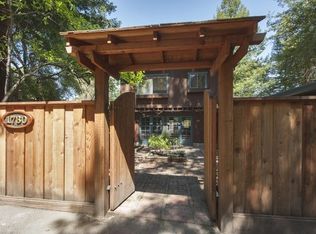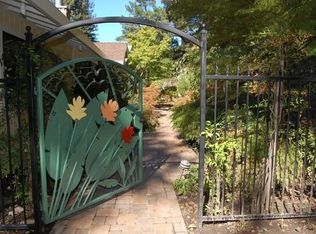Sold for $2,875,000 on 07/18/25
$2,875,000
1720 Toyon Rd, Lafayette, CA 94549
5beds
4,715sqft
Residential, Single Family Residence
Built in 1998
0.94 Acres Lot
$2,830,400 Zestimate®
$610/sqft
$8,887 Estimated rent
Home value
$2,830,400
$2.55M - $3.14M
$8,887/mo
Zestimate® history
Loading...
Owner options
Explore your selling options
What's special
This Reliez Valley home is a private sanctuary. The main level offers formal spaces to the left and casual spaces to the right, linked by French oak hardwoods. The 384-sq-ft living room has a limestone fireplace. The dining room alongside welcomes 10-12 guests under elevated ceilings. The spacious family room also has a soaring ceiling. Nearby, a breakfast nook provides garden and pool views. Between sits the kitchen, with elite appliances, countertops, an island and bar seating. For entertainment, the home offers an 85” TV and sound system, and a spectacular 400-sq-ft cinema. A large office on the main level makes work from home easy. The 5 bedrooms are on the lower level, ensuring privacy. The principal suite is a serene haven with a custom fireplace, garden views, deck access, walk-in closet, and a spa-like bath. A second principal suite has its own en-suite bath, closet with built-in desk, and deck access. An au pair suite (now configured as a gym), with a separate entrance, completes the floor. The outdoor dining terrace seats 12-14 by a fireplace. Just steps below lie the lush lawn and heated pool and sun deck. A slate roof offers enhanced fire resistance. Although just 2 miles from Springhill Elementary and Acalanes High, the home feels a world apart, surrounded by nature.
Zillow last checked: 8 hours ago
Listing updated: July 18, 2025 at 11:17am
Listed by:
Ann Newton Cane DRE #02084093 415-999-0253,
Golden Gate Sotheby's Int'l Re,
Tanja Pignatelli DRE #01208869 310-497-2727,
Sotheby's International Realty
Bought with:
Silke Stearns, DRE #01899767
Compass
Source: CCAR,MLS#: 41095905
Facts & features
Interior
Bedrooms & bathrooms
- Bedrooms: 5
- Bathrooms: 4
- Full bathrooms: 3
- Partial bathrooms: 1
Bathroom
- Features: Shower Over Tub, Stall Shower, Tile, Updated Baths, Tub, Multiple Shower Heads, Sitting Area, Window
Kitchen
- Features: Breakfast Nook, Stone Counters, Dishwasher, Double Oven, Eat-in Kitchen, Gas Range/Cooktop, Kitchen Island, Oven Built-in, Pantry, Refrigerator, Updated Kitchen
Heating
- Zoned
Cooling
- Central Air
Appliances
- Included: Dishwasher, Double Oven, Gas Range, Oven, Refrigerator
- Laundry: Laundry Room
Features
- Breakfast Nook, Pantry, Updated Kitchen
- Flooring: Hardwood, Carpet
- Number of fireplaces: 5
- Fireplace features: Family Room, Living Room, Master Bedroom, Other
Interior area
- Total structure area: 4,715
- Total interior livable area: 4,715 sqft
Property
Parking
- Total spaces: 2
- Parking features: Attached, Off Street, Electric Vehicle Charging Station(s), On Street
- Attached garage spaces: 2
- Has uncovered spaces: Yes
Features
- Levels: Two
- Stories: 2
- Patio & porch: Terrace
- Exterior features: Private Entrance
- Has private pool: Yes
- Pool features: In Ground, Pool Cover, Outdoor Pool
- Spa features: Heated
- Has view: Yes
- View description: Canyon, Hills, Valley
Lot
- Size: 0.94 Acres
- Features: Premium Lot, Back Yard, Landscaped, Private, Landscape Back, Landscape Front, Yard Space
Details
- Parcel number: 1671100111
- Special conditions: Standard
Construction
Type & style
- Home type: SingleFamily
- Architectural style: Mediterranean
- Property subtype: Residential, Single Family Residence
Materials
- Stucco
- Roof: Slate
Condition
- Existing
- New construction: No
- Year built: 1998
Utilities & green energy
- Electric: Photovoltaics Third-Party Owned
- Sewer: Public Sewer
- Water: Public
Community & neighborhood
Location
- Region: Lafayette
- Subdivision: Reliez Valley
Price history
| Date | Event | Price |
|---|---|---|
| 7/18/2025 | Sold | $2,875,000-0.9%$610/sqft |
Source: | ||
| 6/28/2025 | Pending sale | $2,900,000$615/sqft |
Source: | ||
| 6/6/2025 | Price change | $2,900,000-10.8%$615/sqft |
Source: | ||
| 5/2/2025 | Listed for sale | $3,250,000+78.1%$689/sqft |
Source: | ||
| 5/30/2014 | Sold | $1,825,000-1.4%$387/sqft |
Source: | ||
Public tax history
| Year | Property taxes | Tax assessment |
|---|---|---|
| 2025 | $26,882 +1.7% | $2,277,013 +2% |
| 2024 | $26,429 +1.7% | $2,232,367 +2% |
| 2023 | $25,981 +1.5% | $2,188,596 +2% |
Find assessor info on the county website
Neighborhood: 94549
Nearby schools
GreatSchools rating
- 8/10Springhill Elementary SchoolGrades: K-5Distance: 1.7 mi
- 8/10M. H. Stanley Middle SchoolGrades: 6-8Distance: 3.1 mi
- 10/10Acalanes High SchoolGrades: 9-12Distance: 2 mi
Get a cash offer in 3 minutes
Find out how much your home could sell for in as little as 3 minutes with a no-obligation cash offer.
Estimated market value
$2,830,400
Get a cash offer in 3 minutes
Find out how much your home could sell for in as little as 3 minutes with a no-obligation cash offer.
Estimated market value
$2,830,400

