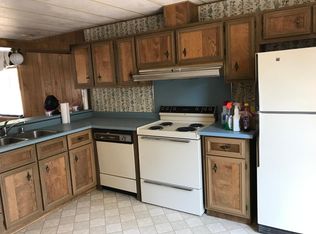Sold for $980,000
$980,000
17201 Ahtanum Rd, Yakima, WA 98903
4beds
3,274sqft
Residential/Site Built, Single Family Residence
Built in 1996
23.8 Acres Lot
$976,600 Zestimate®
$299/sqft
$2,969 Estimated rent
Home value
$976,600
$918,000 - $1.04M
$2,969/mo
Zestimate® history
Loading...
Owner options
Explore your selling options
What's special
Perched on 23.8 acres and offering complete privacy, this stunning 4-bedroom, 3.5-bathroom residence showcases breathtaking views of the Yakima Valley to the East and South. Enjoy the panorama from your wrap-around deck or through the abundant windows in the spacious living room, centered around an impressive floor-to-ceiling double-sided rock fireplace. The kitchen features elegant quartz countertops and stainless steel appliances. Find two primary bedrooms--one conveniently located on the main level and another upstairs with its own fireplace and private deck. The upstairs primary ensuite boasts a fully tiled walk-in shower and luxurious jetted tub. Outside, discover a substantial 36'x 48' shop, energy-efficient solar panels, dog run, and RV hookups. For outdoor enthusiasts, the property includes its own shooting range. Additional 5 acre parcel with own well and septic available for purchase. Experience country living with valley views in this exceptional property.
Zillow last checked: 8 hours ago
Listing updated: August 20, 2025 at 06:30am
Listed by:
Justin Thompson 509-619-2844,
RE/MAX, The Collective
Bought with:
Justin Thompson, 126226
RE/MAX, The Collective
Source: YARMLS,MLS#: 25-1692
Facts & features
Interior
Bedrooms & bathrooms
- Bedrooms: 4
- Bathrooms: 4
- Full bathrooms: 3
- 1/2 bathrooms: 1
Primary bedroom
- Features: Full Bath, Walk-In Closet(s)
- Level: Second,Main
Dining room
- Features: Formal, Kitch Eating Space
Kitchen
- Features: Built-in Range/Oven, Kitchen Island, Pantry
Heating
- Electric, Forced Air
Cooling
- Central Air
Appliances
- Included: Dishwasher, Disposal, Range, Refrigerator
Features
- Central Vacuum
- Flooring: Carpet, Vinyl
- Windows: Storm Window(s)
- Basement: Crawl Space,None
- Number of fireplaces: 2
- Fireplace features: Gas, Two
Interior area
- Total structure area: 3,274
- Total interior livable area: 3,274 sqft
Property
Parking
- Total spaces: 4
- Parking features: Attached, Detached, Garage Door Opener
- Has attached garage: Yes
Features
- Levels: Two
- Stories: 2
- Patio & porch: Deck/Patio
- Exterior features: Dog Run, Garden
- Has view: Yes
- Frontage length: 927.00
Lot
- Size: 23.80 Acres
- Dimensions: 1320.00 x 1320.00
- Features: Sprinkler System, Views, Landscaped, 10+ Acres
Details
- Additional structures: Workshop
- Parcel number: 17120733401
- Zoning: AG
- Zoning description: Agricultural
Construction
Type & style
- Home type: SingleFamily
- Property subtype: Residential/Site Built, Single Family Residence
Materials
- Wood Siding, Frame
- Foundation: Concrete Perimeter
- Roof: Composition
Condition
- Year built: 1996
Utilities & green energy
- Sewer: Septic/Installed
- Water: Well
Community & neighborhood
Location
- Region: Yakima
Other
Other facts
- Listing terms: Cash,Conventional,VA Loan
Price history
| Date | Event | Price |
|---|---|---|
| 8/20/2025 | Sold | $980,000-1.5%$299/sqft |
Source: | ||
| 7/5/2025 | Pending sale | $995,000$304/sqft |
Source: | ||
| 6/20/2025 | Listed for sale | $995,000+468.6%$304/sqft |
Source: | ||
| 1/6/2003 | Sold | $175,000$53/sqft |
Source: | ||
Public tax history
| Year | Property taxes | Tax assessment |
|---|---|---|
| 2024 | $7,238 +16% | $705,800 +19.9% |
| 2023 | $6,241 +7% | $588,600 +24.9% |
| 2022 | $5,833 +13.2% | $471,400 +23.4% |
Find assessor info on the county website
Neighborhood: 98903
Nearby schools
GreatSchools rating
- 7/10Ahtanum Valley Elementary SchoolGrades: K-5Distance: 5 mi
- 6/10West Valley Jr High SchoolGrades: 6-8Distance: 7.4 mi
- 6/10West Valley High SchoolGrades: 9-12Distance: 6 mi

Get pre-qualified for a loan
At Zillow Home Loans, we can pre-qualify you in as little as 5 minutes with no impact to your credit score.An equal housing lender. NMLS #10287.
