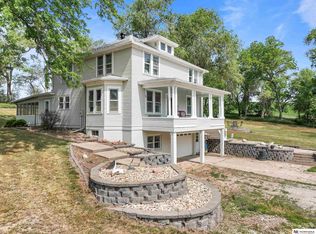OPEN SUNDAY JUNE 9TH 2-4 PM. Opportunity time!!! Sensational 7.4 acre "mini-farm" just a six minute drive from Old Bennington. Enjoy the elegant 5 bedroom Victorian style 1906 Farmhouse, classic & huge 1906 Midwestern "Gambrel" style barn, newer 60 x 60 Morton building, machine shed, former hog shed & several other outbuildings, newer septic system as well as truly extensive landscaping, space for horses and much more! Come experience this historic & impressive rural haven just minutes from 168th & Hwy 36. The possibilities are endless!!
This property is off market, which means it's not currently listed for sale or rent on Zillow. This may be different from what's available on other websites or public sources.

