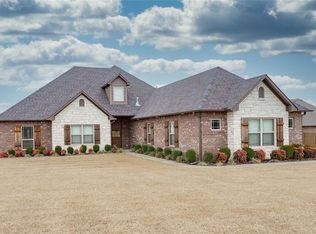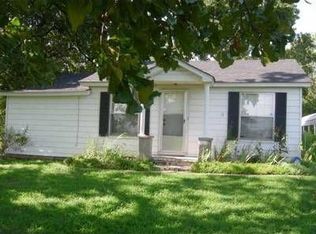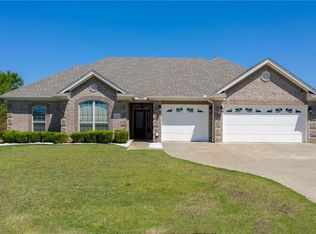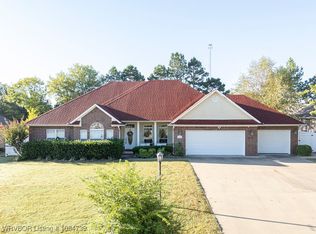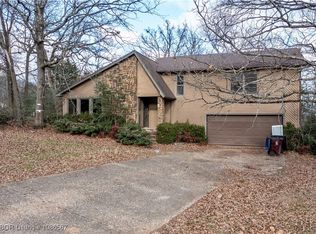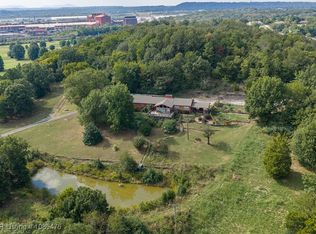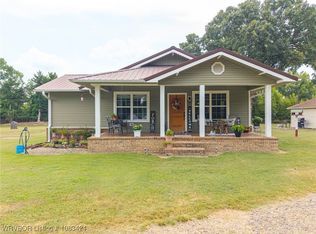Welcome to this beautiful home nestled on a ± two-acre homestead, designed for comfort, connection, and easy everyday living. A rare find — enjoy the best of both worlds with a Fort Smith address offering easy access to amenities, while being zoned for the renowned Greenwood School District. Inside, you’ll find bright spaces filled with character and thoughtful updates throughout. The kitchen features light cabinetry, sleek appliances, updated countertops, and a subway-tile backsplash — perfectly blending modern convenience with classic charm. The main living area centers around a cozy brick fireplace with built-ins, ideal for family gatherings or quiet evenings. A full bathroom downstairs includes a walk-in shower for added guest convenience. Upstairs, you’ll find all three bedrooms and two full bathrooms filled with natural light from the skylights, dual vanities, and stylish patterned floors.
Step outside to enjoy your private backyard oasis with a sparkling in-ground pool, diving board, slide, and an outdoor shower. The covered back deck and fully fenced yard offer plenty of space for kids, pets, and outdoor enjoyment.
This home radiates warmth, charm, and everyday comfort — the perfect blend of privacy and livable style. Welcome home.
Pending
$415,000
1721 Armistead Rd, Fort Smith, AR 72916
3beds
1,920sqft
Est.:
Single Family Residence
Built in 1988
2.2 Acres Lot
$-- Zestimate®
$216/sqft
$-- HOA
What's special
Two-acre homesteadDiving boardSparkling in-ground poolOutdoor showerThoughtful updatesWalk-in showerDual vanities
- 113 days |
- 694 |
- 33 |
Zillow last checked: 8 hours ago
Listing updated: January 21, 2026 at 10:39pm
Listed by:
Team Williams 479-831-9553,
O'Neal Real Estate- Fort Smith 479-242-4609
Source: Western River Valley BOR,MLS#: 1084375Originating MLS: Fort Smith Board of Realtors
Facts & features
Interior
Bedrooms & bathrooms
- Bedrooms: 3
- Bathrooms: 3
- Full bathrooms: 3
Heating
- Central
Cooling
- Central Air
Appliances
- Included: Dishwasher, Disposal, Gas Water Heater, Microwave, Oven, Plumbed For Ice Maker
- Laundry: Electric Dryer Hookup, Washer Hookup, Dryer Hookup
Features
- Attic, Built-in Features, Ceiling Fan(s), Eat-in Kitchen, Pantry, Storage, Walk-In Closet(s)
- Flooring: Ceramic Tile, Parquet
- Windows: Blinds, Drapes, Skylight(s)
- Has basement: No
- Number of fireplaces: 1
- Fireplace features: Family Room, Gas Log
Interior area
- Total interior livable area: 1,920 sqft
Video & virtual tour
Property
Parking
- Total spaces: 2
- Parking features: Garage
- Covered spaces: 2
Features
- Levels: Two
- Stories: 2
- Patio & porch: Covered, Deck, Porch
- Exterior features: Concrete Driveway, Gravel Driveway
- Has private pool: Yes
- Pool features: Private, In Ground
- Fencing: Back Yard
Lot
- Size: 2.2 Acres
- Dimensions: 450 x 215
- Features: Cleared, Landscaped, Not In Subdivision, Outside City Limits, Rural Lot
Details
- Additional structures: Storage
- Parcel number: 6000100000605002
- Special conditions: None
- Other equipment: Satellite Dish
Construction
Type & style
- Home type: SingleFamily
- Property subtype: Single Family Residence
Materials
- Brick, Vinyl Siding
- Foundation: Slab
- Roof: Architectural,Metal,Shingle
Condition
- Year built: 1988
Details
- Warranty included: Yes
Utilities & green energy
- Sewer: Septic Tank
- Utilities for property: Cable Available, Electricity Available, Fiber Optic Available, Natural Gas Available, Phone Available, Septic Available
Community & HOA
Community
- Subdivision: Na
Location
- Region: Fort Smith
Financial & listing details
- Price per square foot: $216/sqft
- Tax assessed value: $155,600
- Annual tax amount: $1,520
- Date on market: 10/5/2025
- Road surface type: Paved
Estimated market value
Not available
Estimated sales range
Not available
$2,143/mo
Price history
Price history
| Date | Event | Price |
|---|---|---|
| 1/22/2026 | Pending sale | $415,000$216/sqft |
Source: Western River Valley BOR #1084375 Report a problem | ||
| 10/5/2025 | Listed for sale | $415,000-5.5%$216/sqft |
Source: Western River Valley BOR #1084375 Report a problem | ||
| 10/2/2025 | Listing removed | $439,000$229/sqft |
Source: Western River Valley BOR #1082136 Report a problem | ||
| 7/2/2025 | Listed for sale | $439,000+179.6%$229/sqft |
Source: Western River Valley BOR #1082136 Report a problem | ||
| 6/28/2018 | Sold | $157,000-1.8%$82/sqft |
Source: Western River Valley BOR #1017207 Report a problem | ||
Public tax history
Public tax history
| Year | Property taxes | Tax assessment |
|---|---|---|
| 2024 | $1,469 | $31,120 |
| 2023 | -- | $31,120 |
| 2022 | -- | $31,120 |
Find assessor info on the county website
BuyAbility℠ payment
Est. payment
$2,334/mo
Principal & interest
$1988
Property taxes
$201
Home insurance
$145
Climate risks
Neighborhood: 72916
Nearby schools
GreatSchools rating
- 8/10Westwood Elementary SchoolGrades: PK-4Distance: 7.9 mi
- 9/10Greenwood Junior High SchoolGrades: 7-8Distance: 9.8 mi
- 8/10Greenwood High SchoolGrades: 10-12Distance: 10 mi
Schools provided by the listing agent
- Elementary: Westwood
- Middle: East Hills
- High: Greenwood
- District: Greenwood
Source: Western River Valley BOR. This data may not be complete. We recommend contacting the local school district to confirm school assignments for this home.
