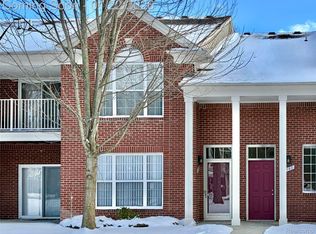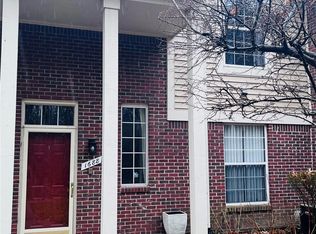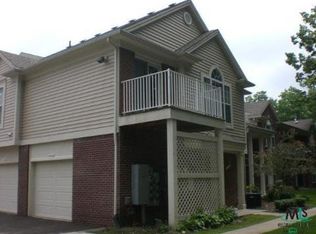Sold for $270,000
$270,000
1721 Deepwood Cir, Rochester, MI 48307
2beds
1,485sqft
Condominium
Built in 2005
-- sqft lot
$272,500 Zestimate®
$182/sqft
$1,876 Estimated rent
Home value
$272,500
$259,000 - $286,000
$1,876/mo
Zestimate® history
Loading...
Owner options
Explore your selling options
What's special
Welcome home to a beautifully maintained ranch-style condo in the sought-after Rochester Schools! This inviting home features two generously sized bedrooms with ample closet space and a bright, open-concept kitchen perfect for everyday living and entertaining. Step outside to your private covered patio, or enjoy the community’s scenic walking paths and lush surroundings.
Ideally located just minutes from downtown Rochester, the Clinton River Trail, Bloomer Park, Stoney Creek, and Yates Cider Mill, you’ll love the balance of peaceful living with easy access to local attractions. The low monthly HOA fee includes water, trash, exterior maintenance, lawn care, and snow removal—making for a truly low-maintenance lifestyle.
Complete with an attached one-car garage and a warm, functional layout, this home is perfect for anyone looking to downsize without sacrificing comfort or convenience. Don’t miss your chance to own this delightful condo!
Zillow last checked: 8 hours ago
Listing updated: October 13, 2025 at 02:37am
Listed by:
Peter Toering 586-747-4326,
Coldwell Banker Professionals
Bought with:
Paula R Johnston, 6501360023
Real Estate One-Rochester
Source: Realcomp II,MLS#: 20251001918
Facts & features
Interior
Bedrooms & bathrooms
- Bedrooms: 2
- Bathrooms: 2
- Full bathrooms: 2
Bedroom
- Level: Entry
- Area: 176
- Dimensions: 16 X 11
Bedroom
- Level: Entry
- Area: 180
- Dimensions: 15 X 12
Other
- Level: Entry
- Area: 54
- Dimensions: 6 X 9
Other
- Level: Entry
- Area: 56
- Dimensions: 8 X 7
Dining room
- Level: Entry
- Area: 132
- Dimensions: 12 X 11
Kitchen
- Level: Entry
- Area: 110
- Dimensions: 10 X 11
Laundry
- Level: Entry
- Area: 105
- Dimensions: 21 X 5
Living room
- Level: Entry
- Area: 260
- Dimensions: 20 X 13
Heating
- Forced Air, Natural Gas
Cooling
- Central Air
Appliances
- Laundry: In Unit
Features
- Has basement: No
- Has fireplace: No
Interior area
- Total interior livable area: 1,485 sqft
- Finished area above ground: 1,485
Property
Parking
- Parking features: One Car Garage, Attached
- Has attached garage: Yes
Features
- Levels: One
- Stories: 1
- Entry location: GroundLevel
Details
- Parcel number: 1512478069
- Special conditions: Short Sale No,Standard
Construction
Type & style
- Home type: Condo
- Architectural style: Ranch
- Property subtype: Condominium
Materials
- Brick
- Foundation: Slab
- Roof: Asphalt
Condition
- New construction: No
- Year built: 2005
Utilities & green energy
- Sewer: Public Sewer
- Water: Public
Community & neighborhood
Location
- Region: Rochester
- Subdivision: PARKDALE FOREST CONDO
HOA & financial
HOA
- Has HOA: Yes
- HOA fee: $300 monthly
- Association phone: 586-586-8100
Other
Other facts
- Listing agreement: Exclusive Right To Sell
- Listing terms: Cash,Conventional
Price history
| Date | Event | Price |
|---|---|---|
| 10/8/2025 | Sold | $270,000-4.4%$182/sqft |
Source: | ||
| 8/29/2025 | Pending sale | $282,500$190/sqft |
Source: | ||
| 7/8/2025 | Price change | $282,500-1.6%$190/sqft |
Source: | ||
| 5/24/2025 | Listed for sale | $287,000+151.8%$193/sqft |
Source: | ||
| 8/24/2012 | Sold | $114,000+3.7%$77/sqft |
Source: | ||
Public tax history
Tax history is unavailable.
Neighborhood: 48307
Nearby schools
GreatSchools rating
- 8/10North Hill Elementary SchoolGrades: PK-5Distance: 1.8 mi
- 9/10Stoney Creek High SchoolGrades: 6-12Distance: 1.5 mi
- 8/10Hart Middle SchoolGrades: PK,6-12Distance: 1.7 mi
Get a cash offer in 3 minutes
Find out how much your home could sell for in as little as 3 minutes with a no-obligation cash offer.
Estimated market value
$272,500


