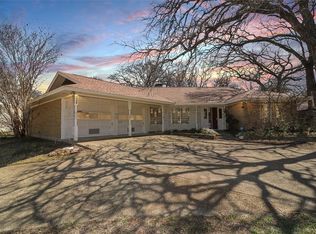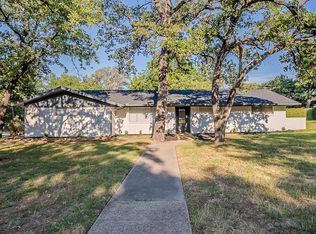Sold on 07/11/25
Price Unknown
1721 Ederville Rd S, Fort Worth, TX 76103
4beds
1,978sqft
Single Family Residence
Built in 1967
8,755.56 Square Feet Lot
$363,600 Zestimate®
$--/sqft
$2,237 Estimated rent
Home value
$363,600
$338,000 - $393,000
$2,237/mo
Zestimate® history
Loading...
Owner options
Explore your selling options
What's special
Charming 4-Bedroom Home with Park Views – Just Minutes from Downtown Fort Worth. Welcome to your dream home! This beautifully updated 4-bedroom, 2.5-bathroom residence offers the perfect blend of modern comfort and convenient location. Just 7 minutes from the heart of downtown Fort Worth and 30 minutes from downtown Dallas, you'll enjoy easy access to shopping, dining, and entertainment while still having a peaceful retreat to call your own. Step inside to discover a spacious layout featuring an updated kitchen with contemporary finishes, quartz countertops, soft close cabinets, and stainless-steel appliances—ideal for home chefs and entertainers alike. Luxury vinyl plank flooring flows through the kitchen, dining and main living areas. Designer lighting and plantation shutters give this home an upgraded touch. The bathrooms have also been thoughtfully renovated, with the standout being the luxurious primary en-suite boasting a brand-new marble shower that brings spa-like relaxation right to your doorstep. Outside, enjoy generous front and back yards with ample space for gatherings, gardening, or simply soaking in the outdoors. Directly across the street, take in picturesque park views—a rare bonus that adds charm and tranquility to everyday life. Roof replaced in 2019, HVAC and ductwork replaced in 2020. Don't miss your chance to own this move-in ready gem in an unbeatable location!
Zillow last checked: 8 hours ago
Listing updated: July 13, 2025 at 08:21am
Listed by:
Jordan Deskeere 0824619 214-808-6878,
Innovative Realty 214-629-6111
Bought with:
Jay Obinegbo
Monument Realty
Source: NTREIS,MLS#: 20906883
Facts & features
Interior
Bedrooms & bathrooms
- Bedrooms: 4
- Bathrooms: 3
- Full bathrooms: 2
- 1/2 bathrooms: 1
Primary bedroom
- Features: Ceiling Fan(s), En Suite Bathroom
- Level: First
- Dimensions: 12 x 12
Bedroom
- Features: Built-in Features, Ceiling Fan(s)
- Level: First
- Dimensions: 12 x 12
Bedroom
- Features: Ceiling Fan(s), En Suite Bathroom
- Level: First
- Dimensions: 12 x 12
Bedroom
- Level: First
- Dimensions: 12 x 12
Living room
- Features: Ceiling Fan(s)
- Level: First
- Dimensions: 19 x 18
Heating
- Central, Electric
Cooling
- Central Air, Ceiling Fan(s), Electric
Appliances
- Included: Some Gas Appliances, Dishwasher, Disposal, Gas Range, Gas Water Heater, Microwave, Plumbed For Gas
- Laundry: Washer Hookup, Electric Dryer Hookup, Laundry in Utility Room
Features
- Chandelier, Dry Bar, Decorative/Designer Lighting Fixtures, Eat-in Kitchen, High Speed Internet, Kitchen Island, Open Floorplan, Paneling/Wainscoting, Cable TV
- Flooring: Luxury Vinyl Plank
- Windows: Shutters, Window Coverings
- Has basement: No
- Has fireplace: No
Interior area
- Total interior livable area: 1,978 sqft
Property
Parking
- Total spaces: 2
- Parking features: Additional Parking, Door-Multi, Driveway, Garage, Garage Door Opener, Gated, Oversized, Garage Faces Rear
- Attached garage spaces: 2
- Has uncovered spaces: Yes
Features
- Levels: One
- Stories: 1
- Patio & porch: Covered
- Exterior features: Fire Pit, Lighting, Private Yard, Rain Gutters
- Pool features: None
- Fencing: Fenced,Wood
Lot
- Size: 8,755 sqft
- Features: Back Yard, Interior Lot, Lawn, Landscaped, Subdivision, Few Trees
Details
- Parcel number: 02115778
Construction
Type & style
- Home type: SingleFamily
- Architectural style: Traditional,Detached
- Property subtype: Single Family Residence
Materials
- Brick
- Foundation: Slab
- Roof: Composition
Condition
- Year built: 1967
Utilities & green energy
- Sewer: Public Sewer
- Water: Public
- Utilities for property: Electricity Connected, Natural Gas Available, Sewer Available, Separate Meters, Underground Utilities, Water Available, Cable Available
Community & neighborhood
Security
- Security features: Security System, Carbon Monoxide Detector(s), Smoke Detector(s), Security Lights
Community
- Community features: Curbs
Location
- Region: Fort Worth
- Subdivision: Painted Oaks
Other
Other facts
- Listing terms: Cash,Conventional,FHA,VA Loan
Price history
| Date | Event | Price |
|---|---|---|
| 7/11/2025 | Sold | -- |
Source: NTREIS #20906883 Report a problem | ||
| 6/13/2025 | Contingent | $375,000$190/sqft |
Source: NTREIS #20906883 Report a problem | ||
| 5/19/2025 | Listed for sale | $375,000-2.6%$190/sqft |
Source: NTREIS #20906883 Report a problem | ||
| 5/17/2025 | Contingent | $385,000$195/sqft |
Source: NTREIS #20906883 Report a problem | ||
| 5/16/2025 | Pending sale | $385,000$195/sqft |
Source: NTREIS #20906883 Report a problem | ||
Public tax history
| Year | Property taxes | Tax assessment |
|---|---|---|
| 2024 | -- | $338,514 -0.5% |
| 2023 | $3,644 -19.5% | $340,071 +65.9% |
| 2022 | $4,524 -7.2% | $205,000 |
Find assessor info on the county website
Neighborhood: West Meadowbrook
Nearby schools
GreatSchools rating
- 4/10Meadowbrook Elementary SchoolGrades: PK-5Distance: 0.6 mi
- 3/10Meadowbrook Middle SchoolGrades: 6-8Distance: 0.3 mi
- 2/10Eastern Hills High SchoolGrades: 9-12Distance: 1.4 mi
Schools provided by the listing agent
- Elementary: Meadowbrook
- Middle: Meadowbrook
- High: Eastern Hills
- District: Fort Worth ISD
Source: NTREIS. This data may not be complete. We recommend contacting the local school district to confirm school assignments for this home.
Get a cash offer in 3 minutes
Find out how much your home could sell for in as little as 3 minutes with a no-obligation cash offer.
Estimated market value
$363,600
Get a cash offer in 3 minutes
Find out how much your home could sell for in as little as 3 minutes with a no-obligation cash offer.
Estimated market value
$363,600

