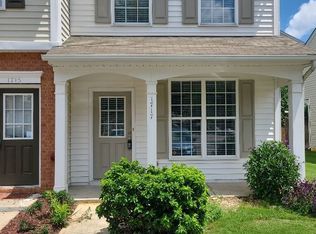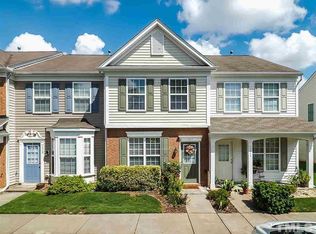Move in Ready, End Unit Townhome, in a fantastic North Raleigh location offers close proximity to popular attractions, shopping, and dining options. Convenient access to downtown Raleigh, RTP and other business centers. Fresh, neutral paint in most rooms and new carpet in family room! Both bedrooms include an en suite bath (one with garden tub). Volume ceilings in master bedroom. Assigned parking space plus ample guest parking available. Refrigerator, Washer and dryer to convey with acceptable offer.
This property is off market, which means it's not currently listed for sale or rent on Zillow. This may be different from what's available on other websites or public sources.

