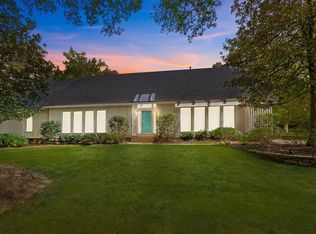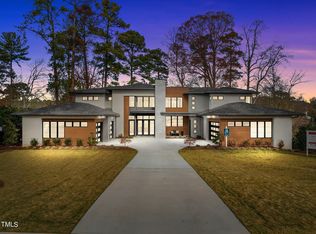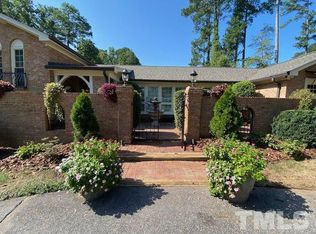Classic North Ridge Home on the Golf Course nestled on a wooded lot. Here is your chance to renovate or build your own home. You will overlook the 4th green. Full unfinished basement for storage or future expansion. Formal areas, family room and guest bedroom on first level. Spacious master suite , two additional bedrooms and bonus on second floor. Huge deck overlooks the golf course. Great location close to shopping and I-540 for commuting to RTP, RDU. This home is being sold in AS IS condition.
This property is off market, which means it's not currently listed for sale or rent on Zillow. This may be different from what's available on other websites or public sources.


