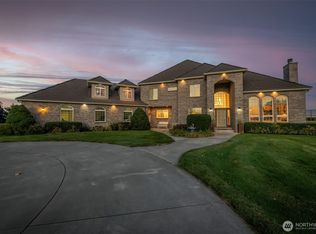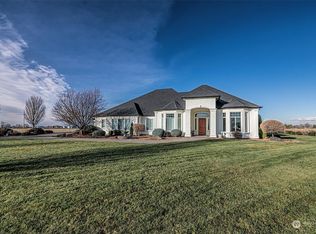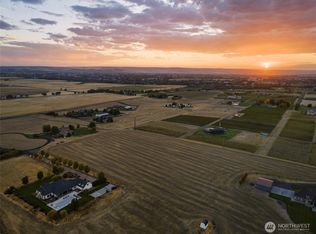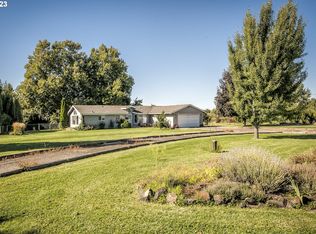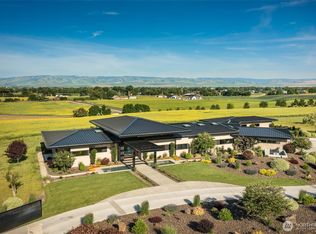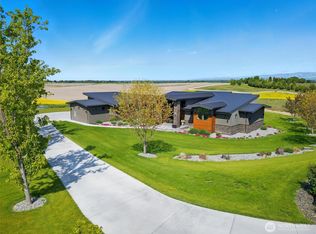Welcome to The Estate at First Light Vineyards, where the beauty of wine country unfolds at your doorstep. This exceptional property blends luxury living w/ the legacy of the vine, offering a rare opportunity to own a vineyard retreat in one of the most acclaimed wine regions in the Country. Designed by renowned architects Rowland+Broughton & crafted by esteemed local builder Ketelsen Construction, the residence is a stunning marriage of modern elegance & the natural environment. Expansive windows frame sweeping views of the estate vineyard & surrounding Blue Mountains, while open-concept living spaces invite effortless entertaining. High-end finishes, a chef’s kitchen, & thoughtfully curated details create an ambiance of refined relaxation
Active
Listed by: Berkshire Hathaway HS WW
$5,725,000
1721 J B George Road, Walla Walla, WA 99362
3beds
6,543sqft
Est.:
Single Family Residence
Built in 2023
10 Acres Lot
$-- Zestimate®
$875/sqft
$-- HOA
What's special
Thoughtfully curated detailsHigh-end finishesOpen-concept living spacesExpansive windowsVineyard retreat
- 303 days |
- 1,290 |
- 37 |
Zillow last checked: 8 hours ago
Listing updated: August 08, 2025 at 03:43pm
Listed by:
Sam Galano,
Berkshire Hathaway HS WW
Source: NWMLS,MLS#: 2367780
Tour with a local agent
Facts & features
Interior
Bedrooms & bathrooms
- Bedrooms: 3
- Bathrooms: 5
- Full bathrooms: 1
- 3/4 bathrooms: 3
- 1/2 bathrooms: 1
- Main level bathrooms: 4
- Main level bedrooms: 3
Primary bedroom
- Level: Main
Bedroom
- Level: Main
Bedroom
- Level: Main
Bathroom full
- Level: Main
Bathroom three quarter
- Level: Main
Bathroom three quarter
- Level: Main
Other
- Level: Main
Other
- Level: Main
Entry hall
- Level: Main
Great room
- Level: Main
Kitchen with eating space
- Level: Main
Living room
- Level: Main
Utility room
- Level: Main
Heating
- Fireplace, 90%+ High Efficiency, Forced Air, Electric
Cooling
- 90%+ High Efficiency, Central Air
Appliances
- Included: Dishwasher(s), Dryer(s), Microwave(s), Refrigerator(s), Stove(s)/Range(s), Washer(s)
Features
- Bath Off Primary, High Tech Cabling, Sauna, Walk-In Pantry
- Flooring: Ceramic Tile, Concrete, Engineered Hardwood, Stone
- Windows: Double Pane/Storm Window
- Basement: Finished
- Number of fireplaces: 2
- Fireplace features: Gas, Wood Burning, Main Level: 2, Fireplace
Interior area
- Total structure area: 6,543
- Total interior livable area: 6,543 sqft
Property
Parking
- Total spaces: 3
- Parking features: Attached Garage
- Attached garage spaces: 3
Features
- Levels: One and One Half
- Stories: 1
- Entry location: Main
- Patio & porch: Bath Off Primary, Double Pane/Storm Window, Fireplace, Fireplace (Primary Bedroom), High Tech Cabling, Sauna, Security System, Walk-In Closet(s), Walk-In Pantry, Wet Bar, Wine Cellar, Wine/Beverage Refrigerator, Wired for Generator
- Pool features: In-Ground
- Has view: Yes
- View description: Mountain(s), See Remarks, Territorial
Lot
- Size: 10 Acres
- Features: Dog Run, Electric Car Charging, Gated Entry, High Speed Internet, Patio, Propane, Sprinkler System
- Topography: Level,Partial Slope
- Residential vegetation: Garden Space
Details
- Parcel number: 350613110019
- Zoning description: Jurisdiction: County
- Special conditions: Standard
- Other equipment: Wired for Generator
Construction
Type & style
- Home type: SingleFamily
- Property subtype: Single Family Residence
Materials
- Metal/Vinyl, Wood Siding
- Foundation: Poured Concrete
- Roof: Metal
Condition
- Very Good
- Year built: 2023
Details
- Builder name: Kettleson
Utilities & green energy
- Sewer: Septic Tank
- Water: Individual Well
Community & HOA
Community
- Security: Security System
- Subdivision: Walla Walla
Location
- Region: Walla Walla
Financial & listing details
- Price per square foot: $875/sqft
- Annual tax amount: $12,713
- Date on market: 5/1/2025
- Cumulative days on market: 394 days
- Listing terms: Cash Out,Conventional
- Inclusions: Dishwasher(s), Dryer(s), Microwave(s), Refrigerator(s), Stove(s)/Range(s), Washer(s)
Estimated market value
Not available
Estimated sales range
Not available
Not available
Price history
Price history
| Date | Event | Price |
|---|---|---|
| 8/8/2025 | Price change | $5,725,000-11.6%$875/sqft |
Source: | ||
| 5/3/2025 | Listed for sale | $6,475,000$990/sqft |
Source: | ||
Public tax history
Public tax history
Tax history is unavailable.BuyAbility℠ payment
Est. payment
$32,096/mo
Principal & interest
$27802
Property taxes
$4294
Climate risks
Neighborhood: 99362
Nearby schools
GreatSchools rating
- 6/10Davis Elementary SchoolGrades: PK-5Distance: 3.1 mi
- 6/10John Sager Middle SchoolGrades: 6-8Distance: 2 mi
- 7/10College Place High SchoolGrades: 9-12Distance: 2 mi
