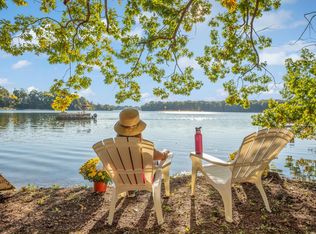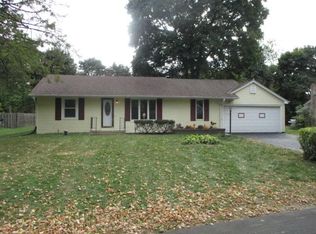Closed
$1,350,000
1721 North Waterville ROAD, Summit, WI 53066
3beds
2,595sqft
Single Family Residence
Built in 1976
0.75 Acres Lot
$1,444,900 Zestimate®
$520/sqft
$3,792 Estimated rent
Home value
$1,444,900
$1.29M - $1.63M
$3,792/mo
Zestimate® history
Loading...
Owner options
Explore your selling options
What's special
Enjoy spectacular sunsets and panoramic lake views from nearly every room in this 3BR/3BA ranch with full walkout LL. Situated in the heart of Lake Country, this home was completely redone in 1997 and boasts nearly 2,600 SQFT of inviting living spaces overlooking the beautiful blue waters of Lower Nemahbin Lake. The kitchen opens into a welcoming great room with gas fireplace, hardwood floors, and an entire wall of Anderson windows presenting captivating lake views. The views continue in the main floor primary suite w/ oversized bay window. An open staircase takes you to the finished LL with bar & entertaining area, full bath & access to the composite deck w/ western exposure. Set on a .75-acre lot, this lakefront retreat comes complete w/ two garages- ample room for your storage needs.
Zillow last checked: 8 hours ago
Listing updated: July 02, 2025 at 10:53am
Listed by:
Janette Kosmal 262-443-6719,
Mahler Sotheby's International Realty
Bought with:
Amanda R Raffaele
Source: WIREX MLS,MLS#: 1913685 Originating MLS: Metro MLS
Originating MLS: Metro MLS
Facts & features
Interior
Bedrooms & bathrooms
- Bedrooms: 3
- Bathrooms: 3
- Full bathrooms: 3
- Main level bedrooms: 3
Primary bedroom
- Level: Main
- Area: 234
- Dimensions: 18 x 13
Bedroom 2
- Level: Main
- Area: 130
- Dimensions: 13 x 10
Bedroom 3
- Level: Main
- Area: 144
- Dimensions: 12 x 12
Bathroom
- Features: Shower on Lower, Tub Only, Master Bedroom Bath: Tub/Shower Combo, Master Bedroom Bath, Shower Over Tub, Shower Stall
Family room
- Level: Main
- Area: 190
- Dimensions: 19 x 10
Kitchen
- Level: Main
- Area: 120
- Dimensions: 12 x 10
Living room
- Level: Main
- Area: 414
- Dimensions: 23 x 18
Office
- Level: Main
- Area: 56
- Dimensions: 8 x 7
Heating
- Natural Gas, Forced Air, Other
Cooling
- Central Air, Other
Appliances
- Included: Dishwasher, Dryer, Microwave, Other, Oven, Range, Refrigerator, Washer, Water Softener Rented
Features
- Pantry, Walk-In Closet(s)
- Basement: Full,Full Size Windows,Partially Finished,Concrete,Radon Mitigation System,Walk-Out Access,Exposed
Interior area
- Total structure area: 2,595
- Total interior livable area: 2,595 sqft
- Finished area above ground: 1,695
- Finished area below ground: 900
Property
Parking
- Total spaces: 4.5
- Parking features: Garage Door Opener, Attached, 4 Car
- Attached garage spaces: 4.5
Features
- Levels: One
- Stories: 1
- Patio & porch: Deck
- Has view: Yes
- View description: Water
- Has water view: Yes
- Water view: Water
- Waterfront features: Deeded Water Access, Water Access/Rights, Waterfront, Boat Ramp/Lift, Lake, Pier, 51-100 feet
- Body of water: Lower Nemahbin Lake
Lot
- Size: 0.75 Acres
- Features: Wooded
Details
- Parcel number: SUMT0669986
- Zoning: Res
Construction
Type & style
- Home type: SingleFamily
- Architectural style: Ranch
- Property subtype: Single Family Residence
Materials
- Stone, Brick/Stone, Vinyl Siding
Condition
- 21+ Years
- New construction: No
- Year built: 1976
Utilities & green energy
- Sewer: Public Sewer
- Water: Well
- Utilities for property: Cable Available
Community & neighborhood
Location
- Region: Oconomowoc
- Municipality: Summit
Price history
| Date | Event | Price |
|---|---|---|
| 6/27/2025 | Sold | $1,350,000-6.9%$520/sqft |
Source: | ||
| 6/7/2025 | Contingent | $1,450,000$559/sqft |
Source: | ||
| 5/15/2025 | Price change | $1,450,000-8.8%$559/sqft |
Source: | ||
| 5/1/2025 | Listed for sale | $1,590,000+197.3%$613/sqft |
Source: | ||
| 4/14/2009 | Sold | $534,900-0.9%$206/sqft |
Source: Public Record Report a problem | ||
Public tax history
| Year | Property taxes | Tax assessment |
|---|---|---|
| 2023 | $5,900 -11.5% | $624,400 |
| 2022 | $6,670 +5.6% | $624,400 +31.1% |
| 2021 | $6,318 -2.6% | $476,400 |
Find assessor info on the county website
Neighborhood: 53066
Nearby schools
GreatSchools rating
- 7/10Summit Elementary SchoolGrades: PK-4Distance: 2.2 mi
- 7/10Silver Lake Intermediate SchoolGrades: 5-8Distance: 3.7 mi
- 6/10Oconomowoc High SchoolGrades: 9-12Distance: 4.5 mi
Schools provided by the listing agent
- High: Oconomowoc
- District: Oconomowoc Area
Source: WIREX MLS. This data may not be complete. We recommend contacting the local school district to confirm school assignments for this home.
Get pre-qualified for a loan
At Zillow Home Loans, we can pre-qualify you in as little as 5 minutes with no impact to your credit score.An equal housing lender. NMLS #10287.
Sell with ease on Zillow
Get a Zillow Showcase℠ listing at no additional cost and you could sell for —faster.
$1,444,900
2% more+$28,898
With Zillow Showcase(estimated)$1,473,798

