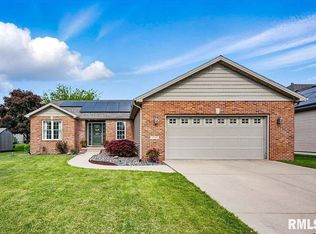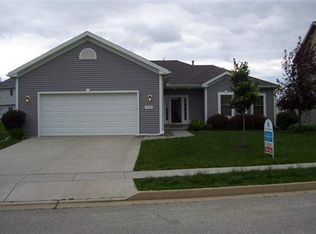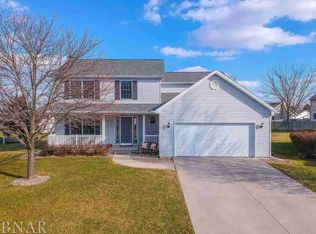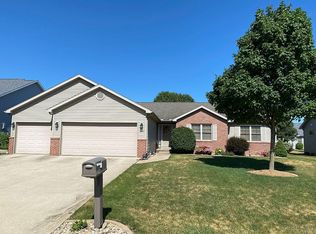Closed
$435,000
1721 Partridge Point, Normal, IL 61761
4beds
3,450sqft
Single Family Residence
Built in 2004
8,946 Square Feet Lot
$426,100 Zestimate®
$126/sqft
$3,500 Estimated rent
Home value
$426,100
$405,000 - $447,000
$3,500/mo
Zestimate® history
Loading...
Owner options
Explore your selling options
What's special
Looks can be deceiving. This house boasts 1996 sq.ft. on the main floor with Florida 3 Seasons room addition 2012 plus an exquisite finished basement with 9ft ceilings featuring 1 full bath- a Bedroom down- a half bath- a corner fireplace new 2021-wet bar- family room- and library room with build in bookcases-a true retreat for entertaining or relaxing, and that's just the basement. The entire home has several layer crown molding trim. The family room on the main level has a Tre-ceiling with intricate multi-layer crown molding trim and a cozy fireplace that invites you in from the front door. Some 10 feet ceilings on main level and 9ft.in basement. The kitchen has new stainless steel appliances in 2025, granite countertops, tiled backsplash, under cabinet lighting, and eat in counter area with barstools. The Primary bath was remodeled in 2016 with tiled shower, tiled tub surround, plus double sink vanity, and features a private water closet. New roof in 2021, New Garage door opener in 2020, Novo water softener 2021, New sump pump 2020. New water heater 2023. Furnace new in 2018 features a UV light in duct air purification system installed in 2022. So many updates to this house we have a separate 2 page PDF in the documents.
Zillow last checked: 8 hours ago
Listing updated: July 02, 2025 at 01:47am
Listing courtesy of:
Mike Hutson, ABR,GRI 309-825-6894,
RE/MAX Rising
Bought with:
Kyle Koester
KELLER WILLIAMS-TREC-MONT
Source: MRED as distributed by MLS GRID,MLS#: 12357194
Facts & features
Interior
Bedrooms & bathrooms
- Bedrooms: 4
- Bathrooms: 4
- Full bathrooms: 3
- 1/2 bathrooms: 1
Primary bedroom
- Features: Flooring (Carpet), Bathroom (Full, Double Sink, Tub & Separate Shwr)
- Level: Main
- Area: 256 Square Feet
- Dimensions: 16X16
Bedroom 2
- Features: Flooring (Carpet)
- Level: Main
- Area: 176 Square Feet
- Dimensions: 16X11
Bedroom 3
- Features: Flooring (Carpet)
- Level: Main
- Area: 144 Square Feet
- Dimensions: 12X12
Bedroom 4
- Features: Flooring (Carpet)
- Level: Basement
- Area: 143 Square Feet
- Dimensions: 13X11
Family room
- Features: Flooring (Carpet)
- Level: Main
- Area: 340 Square Feet
- Dimensions: 20X17
Other
- Features: Flooring (Carpet)
- Level: Basement
- Area: 600 Square Feet
- Dimensions: 40X15
Kitchen
- Features: Kitchen (Eating Area-Breakfast Bar, Eating Area-Table Space, Island, Pantry-Closet, Granite Counters), Flooring (Ceramic Tile)
- Level: Main
- Area: 312 Square Feet
- Dimensions: 24X13
Laundry
- Features: Flooring (Ceramic Tile)
- Level: Main
- Area: 54 Square Feet
- Dimensions: 9X6
Library
- Features: Flooring (Carpet)
- Level: Basement
- Area: 168 Square Feet
- Dimensions: 14X12
Office
- Features: Flooring (Carpet)
- Level: Basement
- Area: 96 Square Feet
- Dimensions: 12X08
Sun room
- Features: Flooring (Carpet)
- Level: Main
- Area: 168 Square Feet
- Dimensions: 21X8
Heating
- Natural Gas
Cooling
- Central Air
Appliances
- Included: Microwave, Dishwasher, Refrigerator, Washer, Dryer, Disposal, Stainless Steel Appliance(s)
- Laundry: Main Level, Gas Dryer Hookup, Electric Dryer Hookup, Common Area
Features
- Cathedral Ceiling(s), Wet Bar, 1st Floor Bedroom, 1st Floor Full Bath, Built-in Features, Walk-In Closet(s), Bookcases, Granite Counters, Pantry
- Basement: Partially Finished,Egress Window,9 ft + pour,Concrete,Rec/Family Area,Sleeping Area,Storage Space,Full
- Number of fireplaces: 2
- Fireplace features: Gas Log, Family Room, Basement
Interior area
- Total structure area: 4,030
- Total interior livable area: 3,450 sqft
- Finished area below ground: 1,435
Property
Parking
- Total spaces: 2
- Parking features: Concrete, Garage Door Opener, On Site, Garage Owned, Attached, Garage
- Attached garage spaces: 2
- Has uncovered spaces: Yes
Accessibility
- Accessibility features: No Disability Access
Features
- Stories: 1
- Patio & porch: Deck
Lot
- Size: 8,946 sqft
- Dimensions: 71X126
Details
- Additional structures: Pergola
- Parcel number: 1415354028
- Special conditions: Standard
Construction
Type & style
- Home type: SingleFamily
- Architectural style: Ranch
- Property subtype: Single Family Residence
Materials
- Vinyl Siding, Brick
- Foundation: Concrete Perimeter
- Roof: Asphalt
Condition
- New construction: No
- Year built: 2004
Utilities & green energy
- Sewer: Public Sewer
- Water: Public
Community & neighborhood
Community
- Community features: Sidewalks, Street Lights, Street Paved
Location
- Region: Normal
- Subdivision: Pheasant Ridge
HOA & financial
HOA
- Has HOA: Yes
- HOA fee: $40 annually
- Services included: Lawn Care
Other
Other facts
- Listing terms: Conventional
- Ownership: Fee Simple w/ HO Assn.
Price history
| Date | Event | Price |
|---|---|---|
| 6/30/2025 | Sold | $435,000+6.1%$126/sqft |
Source: | ||
| 5/25/2025 | Contingent | $410,000$119/sqft |
Source: | ||
| 5/21/2025 | Listed for sale | $410,000$119/sqft |
Source: | ||
Public tax history
| Year | Property taxes | Tax assessment |
|---|---|---|
| 2024 | $9,415 +6.6% | $121,958 +11.7% |
| 2023 | $8,833 +6.1% | $109,203 +10.7% |
| 2022 | $8,323 +3.9% | $98,657 +6% |
Find assessor info on the county website
Neighborhood: 61761
Nearby schools
GreatSchools rating
- 8/10Prairieland Elementary SchoolGrades: K-5Distance: 0.6 mi
- 3/10Parkside Jr High SchoolGrades: 6-8Distance: 2.8 mi
- 7/10Normal Community West High SchoolGrades: 9-12Distance: 2.6 mi
Schools provided by the listing agent
- Elementary: Prairieland Elementary
- Middle: Parkside Jr High
- High: Normal Community West High Schoo
- District: 5
Source: MRED as distributed by MLS GRID. This data may not be complete. We recommend contacting the local school district to confirm school assignments for this home.

Get pre-qualified for a loan
At Zillow Home Loans, we can pre-qualify you in as little as 5 minutes with no impact to your credit score.An equal housing lender. NMLS #10287.



