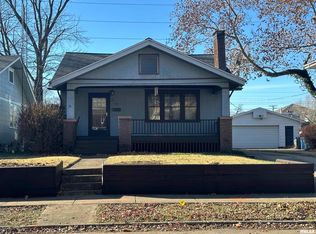Sold for $105,000
$105,000
1721 S 4th St, Springfield, IL 62703
2beds
1,146sqft
Single Family Residence, Residential
Built in 1914
6,000 Square Feet Lot
$115,900 Zestimate®
$92/sqft
$1,123 Estimated rent
Home value
$115,900
$110,000 - $122,000
$1,123/mo
Zestimate® history
Loading...
Owner options
Explore your selling options
What's special
Home has great curb appeal. Motivated seller! Two bedrooms, 1 bath bungalow with basement and 2 car garage. Nice recently painted large front porch. Roof approximately 5 years old. Water heater new in 2021. Dishwasher does not work. Storage shed with overhead door in back yard. Hardwood floors in most rooms. Back porch enclosed for use as a drop area/mudroom. Washer and dryer stay. Heated garage. Water stain on dining room ceiling from old chimney that has since been removed. Walk-in shower in basement. Home is being sold "as is". Make offer!
Zillow last checked: 8 hours ago
Listing updated: October 02, 2025 at 01:32pm
Listed by:
Richard Leach Pref:217-741-2062,
Leach REALTORS/Auctioneers
Bought with:
Jan L Brewer, 471021465
RE/MAX Professionals
Source: RMLS Alliance,MLS#: CA1038107 Originating MLS: Capital Area Association of Realtors
Originating MLS: Capital Area Association of Realtors

Facts & features
Interior
Bedrooms & bathrooms
- Bedrooms: 2
- Bathrooms: 1
- Full bathrooms: 1
Bedroom 1
- Level: Main
- Dimensions: 9ft 0in x 11ft 6in
Bedroom 2
- Level: Main
- Dimensions: 11ft 4in x 9ft 3in
Other
- Level: Main
- Dimensions: 12ft 0in x 11ft 0in
Other
- Area: 330
Additional room
- Description: Mudroom
- Level: Main
- Dimensions: 11ft 0in x 5ft 0in
Family room
- Level: Basement
- Dimensions: 11ft 0in x 30ft 0in
Kitchen
- Level: Main
- Dimensions: 8ft 8in x 11ft 0in
Living room
- Level: Main
- Dimensions: 11ft 7in x 13ft 7in
Main level
- Area: 816
Heating
- Has Heating (Unspecified Type)
Cooling
- Central Air
Appliances
- Included: Electric Water Heater
Features
- Ceiling Fan(s)
- Windows: Blinds
- Basement: Partially Finished
Interior area
- Total structure area: 816
- Total interior livable area: 1,146 sqft
Property
Parking
- Total spaces: 2
- Parking features: Detached
- Garage spaces: 2
Lot
- Size: 6,000 sqft
- Dimensions: 40 x 150
- Features: Level
Details
- Additional parcels included: There are 2 parcels. 22.04.0281007 and 2204.0281008.
- Parcel number: 22.04.0281007
Construction
Type & style
- Home type: SingleFamily
- Architectural style: Bungalow
- Property subtype: Single Family Residence, Residential
Materials
- Wood Siding
- Roof: Shingle
Condition
- New construction: No
- Year built: 1914
Utilities & green energy
- Sewer: Public Sewer
- Water: Public
- Utilities for property: Cable Available
Community & neighborhood
Location
- Region: Springfield
- Subdivision: None
Price history
| Date | Event | Price |
|---|---|---|
| 9/25/2025 | Sold | $105,000-12.4%$92/sqft |
Source: | ||
| 8/26/2025 | Pending sale | $119,900$105/sqft |
Source: | ||
| 8/11/2025 | Price change | $119,900-4.8%$105/sqft |
Source: | ||
| 7/27/2025 | Listed for sale | $125,900$110/sqft |
Source: | ||
Public tax history
| Year | Property taxes | Tax assessment |
|---|---|---|
| 2024 | $1,868 +6.7% | $28,239 +9.5% |
| 2023 | $1,750 +7.4% | $25,793 +6.6% |
| 2022 | $1,630 +4.8% | $24,187 +3.9% |
Find assessor info on the county website
Neighborhood: Near South
Nearby schools
GreatSchools rating
- 3/10Harvard Park Elementary SchoolGrades: PK-5Distance: 1 mi
- 2/10Jefferson Middle SchoolGrades: 6-8Distance: 1.7 mi
- 2/10Springfield Southeast High SchoolGrades: 9-12Distance: 1.7 mi
Schools provided by the listing agent
- High: Springfield Southeast
Source: RMLS Alliance. This data may not be complete. We recommend contacting the local school district to confirm school assignments for this home.
Get pre-qualified for a loan
At Zillow Home Loans, we can pre-qualify you in as little as 5 minutes with no impact to your credit score.An equal housing lender. NMLS #10287.
