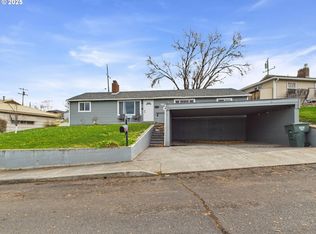Sold
$254,900
1721 SW Hailey Ln, Pendleton, OR 97801
3beds
1,269sqft
Residential, Single Family Residence
Built in 1951
8,712 Square Feet Lot
$257,400 Zestimate®
$201/sqft
$1,430 Estimated rent
Home value
$257,400
$227,000 - $291,000
$1,430/mo
Zestimate® history
Loading...
Owner options
Explore your selling options
What's special
It only takes a moment to see the value in this new listing! Welcome to your well kept home perched on the south hill in Pendleton, OR. Pride in ownership shows around every corner of this home from inside to out. Walk in the front door to a spacious living room that flows seamlessly into the expansive kitchen. Laminate floor coverings throughout the house make their way into 2 of the bedrooms as well. There are great views of the city out the back windows and out in the back yard. The fenced yard keeps in your pets and the underground sprinklers keep the yard green all year long. This home also boasts a good sized garage and provides RV parking outside as well. All remaining appliances will stay with the home. Don't pass up this value and location. Call your favorite realtor for a showing today!
Zillow last checked: 8 hours ago
Listing updated: October 15, 2024 at 06:15pm
Listed by:
Jason VanNice 760-409-6842,
Coldwell Banker Farley Company
Bought with:
Kevin Hale, 200804092
Coldwell Banker Farley Company
Source: RMLS (OR),MLS#: 24689343
Facts & features
Interior
Bedrooms & bathrooms
- Bedrooms: 3
- Bathrooms: 1
- Full bathrooms: 1
- Main level bathrooms: 1
Primary bedroom
- Level: Main
Bedroom 2
- Level: Main
Bedroom 3
- Level: Main
Dining room
- Level: Main
Kitchen
- Level: Main
Living room
- Level: Main
Heating
- Forced Air 90
Cooling
- Central Air
Appliances
- Included: Free-Standing Range, Free-Standing Refrigerator, Range Hood, Electric Water Heater
- Laundry: Laundry Room
Features
- Ceiling Fan(s)
- Flooring: Laminate, Wall to Wall Carpet
- Windows: Double Pane Windows, Vinyl Frames
- Basement: Crawl Space
Interior area
- Total structure area: 1,269
- Total interior livable area: 1,269 sqft
Property
Parking
- Total spaces: 1
- Parking features: Driveway, On Street, RV Access/Parking, Detached
- Garage spaces: 1
- Has uncovered spaces: Yes
Features
- Levels: One
- Stories: 1
- Patio & porch: Patio
- Exterior features: Yard
- Fencing: Fenced
- Has view: Yes
- View description: City, Mountain(s), Valley
Lot
- Size: 8,712 sqft
- Features: Level, Sprinkler, SqFt 7000 to 9999
Details
- Additional structures: RVParking, ToolShed
- Parcel number: 109894
- Zoning: R-2
Construction
Type & style
- Home type: SingleFamily
- Architectural style: Ranch
- Property subtype: Residential, Single Family Residence
Materials
- Brick, Vinyl Siding
- Foundation: Concrete Perimeter
- Roof: Composition,Shingle
Condition
- Resale
- New construction: No
- Year built: 1951
Utilities & green energy
- Gas: Gas
- Sewer: Public Sewer
- Water: Public
- Utilities for property: Other Internet Service
Community & neighborhood
Location
- Region: Pendleton
- Subdivision: South Hill
Other
Other facts
- Listing terms: Cash,Conventional,FHA,USDA Loan,VA Loan
- Road surface type: Paved
Price history
| Date | Event | Price |
|---|---|---|
| 8/7/2024 | Sold | $254,900+6.3%$201/sqft |
Source: | ||
| 8/3/2024 | Pending sale | $239,900$189/sqft |
Source: | ||
Public tax history
| Year | Property taxes | Tax assessment |
|---|---|---|
| 2024 | $1,771 +5.4% | $126,250 +6.1% |
| 2022 | $1,681 +2.5% | $119,010 +3% |
| 2021 | $1,640 +3.5% | $115,550 +3% |
Find assessor info on the county website
Neighborhood: 97801
Nearby schools
GreatSchools rating
- NAPendleton Early Learning CenterGrades: PK-KDistance: 0.2 mi
- 5/10Sunridge Middle SchoolGrades: 6-8Distance: 1 mi
- 5/10Pendleton High SchoolGrades: 9-12Distance: 0.9 mi
Schools provided by the listing agent
- Elementary: Sherwood Hts
- Middle: Sunridge
- High: Pendleton
Source: RMLS (OR). This data may not be complete. We recommend contacting the local school district to confirm school assignments for this home.

Get pre-qualified for a loan
At Zillow Home Loans, we can pre-qualify you in as little as 5 minutes with no impact to your credit score.An equal housing lender. NMLS #10287.
