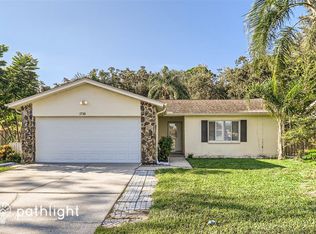Sold for $407,000 on 08/20/25
$407,000
1721 Sutton Pl, Dunedin, FL 34698
3beds
1,296sqft
Single Family Residence
Built in 1979
5,998 Square Feet Lot
$399,300 Zestimate®
$314/sqft
$2,986 Estimated rent
Home value
$399,300
$363,000 - $439,000
$2,986/mo
Zestimate® history
Loading...
Owner options
Explore your selling options
What's special
Welcome to 1721 Sutton Place, a beautifully updated 3-bedroom, 2-bathroom home with a 2-car garage, perfectly situated in one of Dunedin’s most desirable neighborhoods! This home offers privacy and tranquility, as it backs up to a beautiful park, meaning no rear neighbors—just peaceful views and direct access to green space. Step inside to find a bright and inviting layout with thoughtful updates throughout. The home is equipped with high-quality double-paned, energy-efficient windows, providing excellent insulation and helping to reduce energy costs. Some upgrades include no popcorn ceilings, AC replaced in 2021, fresh paint, a roof replacement in 2016, AC ductwork replaced in guest bedroom side of the house. new light switches, and a newly renovated backyard! Plus, with fiber optic internet, you’ll enjoy lightning-fast connectivity—perfect for remote work, streaming, and smart home features. The bedrooms in this home have updated engineered hardwood flooring! One of the standout features of this location is the ability to drive your golf cart all the way to downtown Dunedin! Enjoy easy access to the city’s vibrant scene, including local shops, top-rated restaurants, breweries, and waterfront parks. Whether you’re exploring the famous Pinellas Trail, catching a sunset at the marina, or enjoying Dunedin’s frequent festivals, this home puts you right in the heart of it all. Another major perk—this home is not in a flood zone and sustained no damage from recent storms! It offers both safety and affordability, as no flood insurance is required. This home is zoned for some of the top-rated schools in Pinellas County! With its prime location, modern updates, and unbeatable backyard setting, this home won’t last long! Schedule your private showing today and experience the best of Dunedin living.
Zillow last checked: 8 hours ago
Listing updated: August 20, 2025 at 11:51am
Listing Provided by:
Dana Fox 360-670-6135,
ASCEND REALTY 813-810-0015
Bought with:
Jessica Getgen, 3494709
CHARLES RUTENBERG REALTY INC
Source: Stellar MLS,MLS#: TB8361837 Originating MLS: Suncoast Tampa
Originating MLS: Suncoast Tampa

Facts & features
Interior
Bedrooms & bathrooms
- Bedrooms: 3
- Bathrooms: 2
- Full bathrooms: 2
Primary bedroom
- Features: En Suite Bathroom, Walk-In Closet(s)
- Level: First
- Area: 168 Square Feet
- Dimensions: 12x14
Dining room
- Features: Ceiling Fan(s)
- Level: First
- Area: 144 Square Feet
- Dimensions: 12x12
Kitchen
- Features: Breakfast Bar
- Level: First
- Area: 100 Square Feet
- Dimensions: 10x10
Living room
- Level: First
- Area: 180 Square Feet
- Dimensions: 15x12
Heating
- Electric
Cooling
- Central Air
Appliances
- Included: Dishwasher, Microwave, Range, Refrigerator
- Laundry: In Garage
Features
- Ceiling Fan(s), Eating Space In Kitchen, High Ceilings, Kitchen/Family Room Combo, Living Room/Dining Room Combo, Primary Bedroom Main Floor, Split Bedroom, Walk-In Closet(s)
- Flooring: Engineered Hardwood, Tile
- Doors: Sliding Doors
- Windows: Window Treatments
- Has fireplace: No
Interior area
- Total structure area: 1,296
- Total interior livable area: 1,296 sqft
Property
Parking
- Total spaces: 2
- Parking features: Driveway, Garage Door Opener, On Street
- Attached garage spaces: 2
- Has uncovered spaces: Yes
Features
- Levels: One
- Stories: 1
- Exterior features: Rain Gutters, Sidewalk
- Fencing: Wood
Lot
- Size: 5,998 sqft
- Dimensions: 60 x 100
Details
- Parcel number: 242815792630000250
- Special conditions: None
Construction
Type & style
- Home type: SingleFamily
- Property subtype: Single Family Residence
Materials
- Block
- Foundation: Slab
- Roof: Shingle
Condition
- New construction: No
- Year built: 1979
Utilities & green energy
- Sewer: Public Sewer
- Water: Public
- Utilities for property: Electricity Connected, Fiber Optics, Sewer Connected, Water Connected
Community & neighborhood
Location
- Region: Dunedin
- Subdivision: SCOTS LANDING
HOA & financial
HOA
- Has HOA: No
Other fees
- Pet fee: $0 monthly
Other financial information
- Total actual rent: 0
Other
Other facts
- Listing terms: Cash,Conventional,FHA,VA Loan
- Ownership: Fee Simple
- Road surface type: Asphalt
Price history
| Date | Event | Price |
|---|---|---|
| 8/20/2025 | Sold | $407,000-3.1%$314/sqft |
Source: | ||
| 7/21/2025 | Pending sale | $420,000$324/sqft |
Source: | ||
| 7/16/2025 | Price change | $420,000-6.5%$324/sqft |
Source: | ||
| 6/9/2025 | Price change | $449,000-5.5%$346/sqft |
Source: | ||
| 5/28/2025 | Price change | $475,000-2.1%$367/sqft |
Source: | ||
Public tax history
| Year | Property taxes | Tax assessment |
|---|---|---|
| 2024 | $5,215 +1.5% | $344,782 +3% |
| 2023 | $5,139 +79.2% | $334,740 +64% |
| 2022 | $2,867 -1.1% | $204,050 +3% |
Find assessor info on the county website
Neighborhood: 34698
Nearby schools
GreatSchools rating
- 9/10Garrison-Jones Elementary SchoolGrades: PK-5Distance: 0.6 mi
- 9/10Dunedin Highland Middle SchoolGrades: 6-8Distance: 2.3 mi
- 4/10Dunedin High SchoolGrades: 9-12Distance: 0.8 mi
Schools provided by the listing agent
- Elementary: Garrison-Jones Elementary-PN
- Middle: Dunedin Highland Middle-PN
- High: Dunedin High-PN
Source: Stellar MLS. This data may not be complete. We recommend contacting the local school district to confirm school assignments for this home.
Get a cash offer in 3 minutes
Find out how much your home could sell for in as little as 3 minutes with a no-obligation cash offer.
Estimated market value
$399,300
Get a cash offer in 3 minutes
Find out how much your home could sell for in as little as 3 minutes with a no-obligation cash offer.
Estimated market value
$399,300
