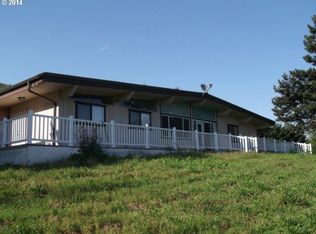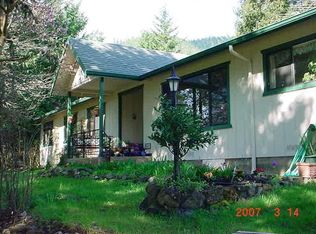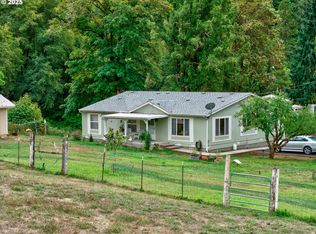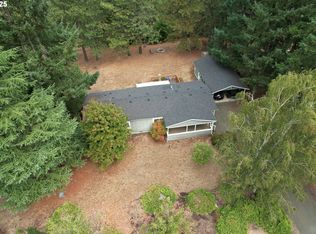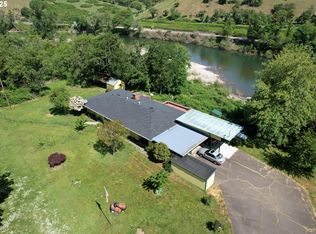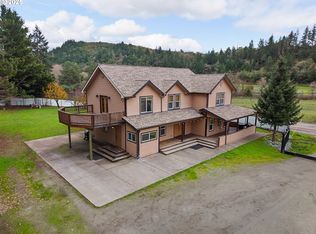11.12 acres with river front, pasture, and water and irrigation rights. Enjoy valley and mountain views from the front deck, plus mountain and pasture views from the back deck. The home has 1304 sqft, 3 bedrooms, and 2.5 baths on the main level and a 1204 sqft finished daylight basement with room for office and pad to place a wood stove. Two car attached garage, one bay with opener on garage wall, no remote; detached three bay garage/shop; and covered area for RV, boat, or trailer parking. New roof in summer 2023, inside faucets replace in 2023, new pump and filtration system August 2024, and driveway graded and rocked June 2025.
Active
Price cut: $21K (11/13)
$559,000
1721 Weaver Rd, Myrtle Creek, OR 97457
3beds
2,508sqft
Est.:
Residential, Single Family Residence
Built in 1976
11.12 Acres Lot
$-- Zestimate®
$223/sqft
$-- HOA
What's special
River frontMountain and pasture viewsValley and mountain viewsFinished daylight basementRoom for officeTwo car attached garage
- 175 days |
- 869 |
- 45 |
Zillow last checked: 8 hours ago
Listing updated: November 13, 2025 at 06:06am
Listed by:
Catherine Pruitt 541-430-3941,
The Neil Company Real Estate
Source: RMLS (OR),MLS#: 734051651
Tour with a local agent
Facts & features
Interior
Bedrooms & bathrooms
- Bedrooms: 3
- Bathrooms: 3
- Full bathrooms: 2
- Partial bathrooms: 1
- Main level bathrooms: 3
Rooms
- Room types: Office, Bedroom 2, Bedroom 3, Dining Room, Family Room, Kitchen, Living Room, Primary Bedroom
Primary bedroom
- Features: Ceiling Fan, Wallto Wall Carpet
- Level: Main
Bedroom 2
- Features: Wallto Wall Carpet
- Level: Main
Bedroom 3
- Features: Wallto Wall Carpet
- Level: Main
Dining room
- Features: Ceiling Fan
- Level: Main
Family room
- Features: Wallto Wall Carpet
- Level: Lower
Kitchen
- Features: Dishwasher, Builtin Oven, Free Standing Refrigerator
- Level: Main
Living room
- Features: Fireplace, Wallto Wall Carpet
- Level: Main
Office
- Features: Wallto Wall Carpet
- Level: Lower
Heating
- Baseboard, Fireplace(s)
Cooling
- None
Appliances
- Included: Built In Oven, Cooktop, Dishwasher, Free-Standing Refrigerator, Electric Water Heater
Features
- Ceiling Fan(s)
- Flooring: Laminate, Vinyl, Wall to Wall Carpet
- Windows: Aluminum Frames, Vinyl Frames
- Basement: Daylight,Finished,Full
- Number of fireplaces: 1
- Fireplace features: Wood Burning
Interior area
- Total structure area: 2,508
- Total interior livable area: 2,508 sqft
Property
Parking
- Total spaces: 5
- Parking features: Driveway, RV Access/Parking, Garage Door Opener, Attached, Detached
- Attached garage spaces: 5
- Has uncovered spaces: Yes
Features
- Stories: 2
- Patio & porch: Deck
- Fencing: Cross Fenced,Fenced
- Has view: Yes
- View description: Mountain(s), River, Valley
- Has water view: Yes
- Water view: River
- Waterfront features: River Front
- Body of water: South Umpqua River
Lot
- Size: 11.12 Acres
- Features: Divided by Road, Gentle Sloping, Level, Pasture, Acres 10 to 20
Details
- Additional structures: RVParking, SecondGarage
- Additional parcels included: R141882
- Parcel number: R26122
- Zoning: 5R
Construction
Type & style
- Home type: SingleFamily
- Architectural style: Daylight Ranch
- Property subtype: Residential, Single Family Residence
Materials
- Block, T111 Siding
- Foundation: Block
- Roof: Composition,Shingle
Condition
- Resale
- New construction: No
- Year built: 1976
Utilities & green energy
- Sewer: Septic Tank, Standard Septic
- Water: Private
Community & HOA
HOA
- Has HOA: No
Location
- Region: Myrtle Creek
Financial & listing details
- Price per square foot: $223/sqft
- Tax assessed value: $209,261
- Annual tax amount: $2,344
- Date on market: 8/5/2025
- Listing terms: Cash,Conventional
- Road surface type: Gravel
Estimated market value
Not available
Estimated sales range
Not available
Not available
Price history
Price history
| Date | Event | Price |
|---|---|---|
| 11/13/2025 | Price change | $559,000-3.6%$223/sqft |
Source: | ||
| 10/20/2025 | Price change | $580,000-2.5%$231/sqft |
Source: | ||
| 10/1/2025 | Price change | $595,000-8.3%$237/sqft |
Source: | ||
| 8/12/2025 | Price change | $649,000-4.4%$259/sqft |
Source: | ||
| 8/5/2025 | Listed for sale | $679,000$271/sqft |
Source: | ||
Public tax history
Public tax history
| Year | Property taxes | Tax assessment |
|---|---|---|
| 2016 | $1,703 | $186,455 +3% |
| 2015 | $1,703 +6.1% | $181,025 +3% |
| 2014 | $1,606 | $175,753 +3% |
Find assessor info on the county website
BuyAbility℠ payment
Est. payment
$3,125/mo
Principal & interest
$2649
Property taxes
$280
Home insurance
$196
Climate risks
Neighborhood: 97457
Nearby schools
GreatSchools rating
- 6/10Tri City Elementary SchoolGrades: PK-5Distance: 0.9 mi
- 1/10Coffenberry Middle SchoolGrades: 6-8Distance: 3.3 mi
- 2/10South Umpqua High SchoolGrades: 9-12Distance: 0.8 mi
Schools provided by the listing agent
- Elementary: Myrtle Creek
- Middle: Coffenberry
- High: South Umpqua
Source: RMLS (OR). This data may not be complete. We recommend contacting the local school district to confirm school assignments for this home.
- Loading
- Loading
