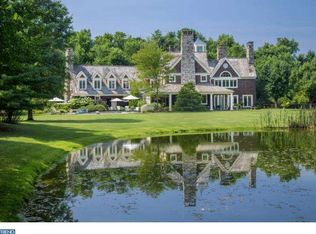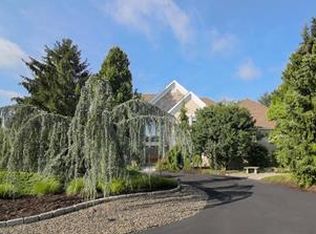Sold for $1,484,000
$1,484,000
1721 Wildberry Rd, Bethlehem, PA 18015
6beds
9,686sqft
Single Family Residence
Built in 1997
2.4 Acres Lot
$1,836,600 Zestimate®
$153/sqft
$5,841 Estimated rent
Home value
$1,836,600
$1.62M - $2.13M
$5,841/mo
Zestimate® history
Loading...
Owner options
Explore your selling options
What's special
Wildberry is designed to take full advantage of an ideal location at the end of a Saucon Valley cul-de-sac. The timeless design offers a floor plan featuring more than 9,686 sqft on 3 levels. The living room is highlighted by a southwest style fireplace. The gourmet kitchen was designed as the heart of the home and plays its part with ease. Steps away, the great room boasts a beamed cathedral ceiling, walls of glass, and a floor-to-ceiling stone fireplace. Also on the 1st floor is a formal dining room, office and exercise room. The 1st floor primary suite features a wood-burning fireplace, cathedral ceilings, floor to ceiling windows, & doors to a private back patio. The en suite bath & walk-in closets provide additional spaces to pamper & soothe. On the 2nd floor there are 4 more bedrooms, along with a 3rd floor retreat w/full bath. Outdoor living spaces overlook a Koi pond, pool & spa. A 2-car garage is attached, & a porte-cochere adds 2 garages w/a fully finished guest suite above.
Zillow last checked: 8 hours ago
Listing updated: March 31, 2023 at 09:12am
Listed by:
Nancy W. Ahlum 610-360-7224,
Dorey, Carol C Real Estate
Bought with:
Lauren E. Midlam, RM426272
VM Realty Group LLC
Source: GLVR,MLS#: 702438 Originating MLS: Lehigh Valley MLS
Originating MLS: Lehigh Valley MLS
Facts & features
Interior
Bedrooms & bathrooms
- Bedrooms: 6
- Bathrooms: 7
- Full bathrooms: 7
Heating
- Forced Air, Heat Pump, Oil, Zoned
Cooling
- Central Air
Appliances
- Included: Dishwasher, Electric Water Heater, Microwave, Oil Water Heater, Refrigerator, Self Cleaning Oven
- Laundry: Washer Hookup, Dryer Hookup, Main Level, Upper Level
Features
- Attic, Wet Bar, Cathedral Ceiling(s), Dining Area, Separate/Formal Dining Room, Entrance Foyer, Eat-in Kitchen, Game Room, High Ceilings, Home Office, Internal Expansion, In-Law Floorplan, Jetted Tub, Kitchen Island, Mud Room, Family Room Main Level, Storage, Traditional Floorplan, Utility Room, Vaulted Ceiling(s), Walk-In Closet(s)
- Flooring: Carpet, Hardwood, Tile
- Windows: Drapes
- Basement: Full
- Has fireplace: Yes
- Fireplace features: Bedroom, Family Room, Living Room
Interior area
- Total interior livable area: 9,686 sqft
- Finished area above ground: 9,686
- Finished area below ground: 0
Property
Parking
- Total spaces: 4
- Parking features: Attached, Detached, Garage, Off Street, Garage Door Opener
- Attached garage spaces: 4
Features
- Stories: 3
- Patio & porch: Balcony, Patio
- Exterior features: Balcony, Pool, Patio
- Has private pool: Yes
- Pool features: In Ground
- Has spa: Yes
- Has view: Yes
- View description: Hills, Mountain(s)
Lot
- Size: 2.40 Acres
- Features: Cul-De-Sac, Flat, Pond on Lot
Details
- Parcel number: R6 3 4A5 0719
- Zoning: R80
- Special conditions: Estate
Construction
Type & style
- Home type: SingleFamily
- Architectural style: Colonial
- Property subtype: Single Family Residence
Materials
- Brick
- Roof: Asphalt,Fiberglass
Condition
- Year built: 1997
Utilities & green energy
- Sewer: Septic Tank
- Water: Public
- Utilities for property: Cable Available
Community & neighborhood
Security
- Security features: Security System
Location
- Region: Bethlehem
- Subdivision: Not in Development
Other
Other facts
- Listing terms: Cash,Conventional
- Ownership type: Fee Simple
- Road surface type: Paved
Price history
| Date | Event | Price |
|---|---|---|
| 3/31/2023 | Sold | $1,484,000-7%$153/sqft |
Source: | ||
| 1/19/2023 | Pending sale | $1,595,000$165/sqft |
Source: | ||
| 12/12/2022 | Contingent | $1,595,000$165/sqft |
Source: | ||
| 12/12/2022 | Pending sale | $1,595,000$165/sqft |
Source: | ||
| 10/5/2022 | Listed for sale | $1,595,000-6.1%$165/sqft |
Source: | ||
Public tax history
| Year | Property taxes | Tax assessment |
|---|---|---|
| 2025 | $36,348 +0.8% | $510,900 |
| 2024 | $36,069 | $510,900 |
| 2023 | $36,069 | $510,900 |
Find assessor info on the county website
Neighborhood: 18015
Nearby schools
GreatSchools rating
- 6/10Saucon Valley El SchoolGrades: K-4Distance: 1.6 mi
- 6/10Saucon Valley Middle SchoolGrades: 5-8Distance: 1.7 mi
- 9/10Saucon Valley Senior High SchoolGrades: 9-12Distance: 1.8 mi
Schools provided by the listing agent
- District: Saucon Valley
Source: GLVR. This data may not be complete. We recommend contacting the local school district to confirm school assignments for this home.
Get a cash offer in 3 minutes
Find out how much your home could sell for in as little as 3 minutes with a no-obligation cash offer.
Estimated market value
$1,836,600

