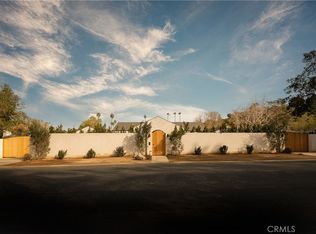Welcome to this brand new sprawling, single-story, cape cod stunner located south of the blvd in highly sought after Old Rancho Estates. Enter your dream behind exclusive gates with lush landscaping on a supremely private lot. The grand foyer invites you through the extremely sophisticated open floor plan, offering the most quintessential LA lifestyle. Harmonious natural light pours in throughout large Fleetwood pocket doors surrounding the entertaining areas. Beautiful boasting family room effortlessly flows into the gourmet chef's kitchen featuring state of the art appliances, two center islands, and a butler's pantry- adjacent, the elegant dining room provides the entertainers dream with indoor/outdoor lifestyle. Master suite is the epitome of refinement with spectacular scale, design, high-quality finishes, and utmost attention to detail. Pocket doors leading to the serene outdoor lounge offers an exclusive resort-like feel. Substantial master bath showcases luxurious walk-in shower, soaking tub, and two extraordinary walk-in closets. Custom ensuite bedrooms are designed for subsequent comfort and privacy. The backyard oasis- unmatched in every way, is perfect for daytime and nighttime hosting. Gorgeous gleaming pool/spa surrounded by basketball court, built-in lounge with fire pit, pool cabana, guest house, built-in bbq, and plenty of lounge space. Additional amenities include home theater, laundry room, indoor bar, fireplaces, office, bonus room, and so much more.
This property is off market, which means it's not currently listed for sale or rent on Zillow. This may be different from what's available on other websites or public sources.
