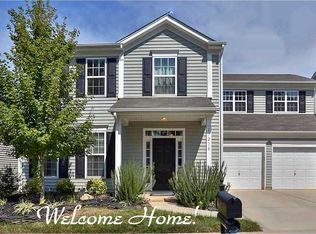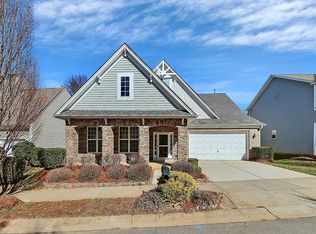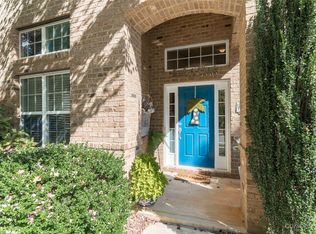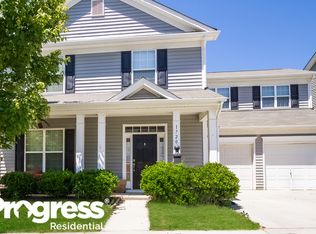Closed
$530,000
17212 Hampton Trace Rd, Huntersville, NC 28078
4beds
2,446sqft
Single Family Residence
Built in 2009
0.15 Acres Lot
$523,800 Zestimate®
$217/sqft
$2,422 Estimated rent
Home value
$523,800
$487,000 - $566,000
$2,422/mo
Zestimate® history
Loading...
Owner options
Explore your selling options
What's special
Located in the desirable Caldwell Station community, 17212 Hampton Trace Rd in Huntersville, NC, offers a well-designed floor plan with stylish features. The main level boasts beautiful prefinished hardwood floors, a formal dining room, and a versatile living room that could serve as a home office. The kitchen is well-appointed with stainless steel appliances, wood cabinets, and solid surface countertops. Upstairs, the spacious primary suite includes a walk-in closet and an en-suite bath. Two additional bedrooms share a Jack and Jill bathroom, while the large bonus room, complete with two closets, provides flexibility as a fourth bedroom. Outside, enjoy an oversized paver patio perfect for outdoor living. Caldwell Station offers excellent neighborhood amenities and is zoned for sought-after schools. Conveniently located near both Huntersville and Cornelius, this home provides easy access to shopping, dining, and entertainment. A fantastic opportunity in a prime location! HVAC 2019.
Zillow last checked: 8 hours ago
Listing updated: May 06, 2025 at 11:23am
Listing Provided by:
Nancy Buckstad nancy@candyandnancy.com,
EXP Realty LLC Mooresville
Bought with:
Paul Piacentino
Costello Real Estate and Investments LLC
Source: Canopy MLS as distributed by MLS GRID,MLS#: 4238754
Facts & features
Interior
Bedrooms & bathrooms
- Bedrooms: 4
- Bathrooms: 3
- Full bathrooms: 2
- 1/2 bathrooms: 1
Primary bedroom
- Level: Upper
Bedroom s
- Level: Upper
Bedroom s
- Level: Upper
Bathroom half
- Level: Main
Bathroom full
- Level: Upper
Bathroom full
- Level: Upper
Other
- Level: Upper
Breakfast
- Level: Main
Dining room
- Level: Main
Great room
- Level: Main
Kitchen
- Level: Main
Living room
- Level: Main
Heating
- Central, Forced Air
Cooling
- Ceiling Fan(s), Central Air
Appliances
- Included: Dishwasher, Disposal, Electric Oven, Electric Range, Gas Water Heater, Microwave, Self Cleaning Oven
- Laundry: Laundry Closet, Upper Level
Features
- Breakfast Bar, Soaking Tub, Pantry
- Has basement: No
- Attic: Pull Down Stairs
- Fireplace features: Gas, Gas Log
Interior area
- Total structure area: 2,446
- Total interior livable area: 2,446 sqft
- Finished area above ground: 2,446
- Finished area below ground: 0
Property
Parking
- Total spaces: 2
- Parking features: Driveway, Attached Garage, Garage Door Opener, Garage Faces Front, Garage on Main Level
- Attached garage spaces: 2
- Has uncovered spaces: Yes
Features
- Levels: Two
- Stories: 2
- Patio & porch: Patio
Lot
- Size: 0.15 Acres
- Dimensions: 62 x 119 x 50 x 118
Details
- Parcel number: 00535845
- Zoning: NR
- Special conditions: Standard
Construction
Type & style
- Home type: SingleFamily
- Architectural style: Transitional
- Property subtype: Single Family Residence
Materials
- Vinyl
- Foundation: Slab
Condition
- New construction: No
- Year built: 2009
Utilities & green energy
- Sewer: Public Sewer
- Water: City
- Utilities for property: Cable Available
Community & neighborhood
Location
- Region: Huntersville
- Subdivision: Caldwell Station
HOA & financial
HOA
- Has HOA: Yes
- HOA fee: $270 quarterly
- Association name: Alluvia
- Association phone: 704-746-9070
Other
Other facts
- Listing terms: Cash,Conventional,FHA,VA Loan
- Road surface type: Concrete, Paved
Price history
| Date | Event | Price |
|---|---|---|
| 5/5/2025 | Sold | $530,000+0%$217/sqft |
Source: | ||
| 3/31/2025 | Listed for sale | $529,900+55.4%$217/sqft |
Source: | ||
| 12/4/2024 | Listing removed | $2,385$1/sqft |
Source: Zillow Rentals Report a problem | ||
| 11/2/2024 | Listed for rent | $2,385+11.2%$1/sqft |
Source: Zillow Rentals Report a problem | ||
| 10/19/2022 | Listing removed | -- |
Source: Zillow Rental Network Premium Report a problem | ||
Public tax history
| Year | Property taxes | Tax assessment |
|---|---|---|
| 2025 | -- | $469,000 |
| 2024 | -- | $469,000 |
| 2023 | -- | $469,000 +59% |
Find assessor info on the county website
Neighborhood: 28078
Nearby schools
GreatSchools rating
- 8/10J.V. Washam ElementaryGrades: K-5Distance: 1.2 mi
- 10/10Bailey Middle SchoolGrades: 6-8Distance: 1.6 mi
- 6/10William Amos Hough HighGrades: 9-12Distance: 2 mi
Schools provided by the listing agent
- Elementary: J.V. Washam
- Middle: Bailey
- High: William Amos Hough
Source: Canopy MLS as distributed by MLS GRID. This data may not be complete. We recommend contacting the local school district to confirm school assignments for this home.
Get a cash offer in 3 minutes
Find out how much your home could sell for in as little as 3 minutes with a no-obligation cash offer.
Estimated market value
$523,800



