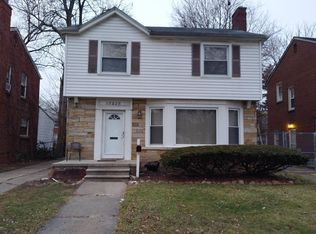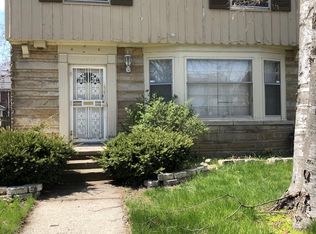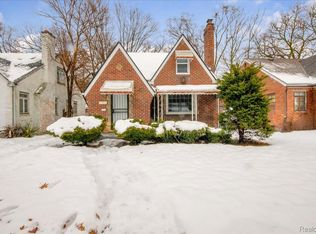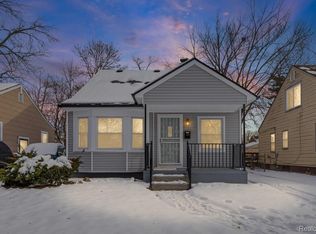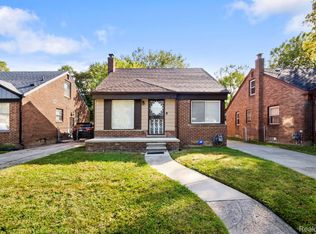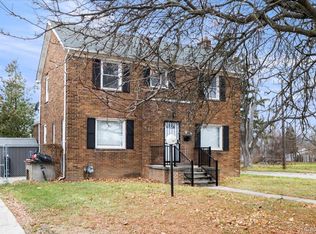HOMEOWNERS: Looking for a beautifully renovated home in one of Detroit's best neighborhoods without breaking the bank? THIS IS IT. The neighborhood is spectacular. Very quiet and well maintained. Located on the North Rosedale Park border on the city's vibrant northwest side. Brand new kitchen, high end finishes, central AC - this home has it all. Why rent when you can own a gem like this with a mortgage payment LESS than market rent! With a custom backsplash, gold-color fixtures, and refinished hardwood -this home is move-in ready! Priced well under the value of comparable homes in the area. First floor half bath, one car garage, updated mechanicals etc. Call and schedule a showing today!
Active
$209,000
17217 Plainview Ave, Detroit, MI 48219
3beds
1,361sqft
Est.:
Single Family Residence
Built in 1948
4,356 Square Feet Lot
$210,400 Zestimate®
$154/sqft
$-- HOA
What's special
High end finishesRefinished hardwoodFirst floor half bathBeautifully renovated homeCentral acOne car garageBrand new kitchen
- 54 days |
- 180 |
- 18 |
Zillow last checked: 8 hours ago
Listing updated: October 20, 2025 at 07:49am
Listed by:
Ali Baydoun 313-673-2655,
U.S. Investor Group 313-644-0034,
Wael Nehme,
U.S. Investor Group
Source: MichRIC,MLS#: 25053915
Tour with a local agent
Facts & features
Interior
Bedrooms & bathrooms
- Bedrooms: 3
- Bathrooms: 2
- Full bathrooms: 1
- 1/2 bathrooms: 1
Heating
- Forced Air
Appliances
- Laundry: In Basement
Features
- Basement: Full
- Number of fireplaces: 1
Interior area
- Total structure area: 1,361
- Total interior livable area: 1,361 sqft
- Finished area below ground: 675
Property
Parking
- Total spaces: 1
- Parking features: Detached
- Garage spaces: 1
Features
- Stories: 2
Lot
- Size: 4,356 Square Feet
- Dimensions: 41.00 x 110.00
Details
- Parcel number: 22094374.
Construction
Type & style
- Home type: SingleFamily
- Architectural style: Colonial
- Property subtype: Single Family Residence
Materials
- Brick
Condition
- New construction: No
- Year built: 1948
Utilities & green energy
- Sewer: Public Sewer
- Water: Public
Community & HOA
Location
- Region: Detroit
Financial & listing details
- Price per square foot: $154/sqft
- Tax assessed value: $55,467
- Annual tax amount: $4,491
- Date on market: 10/20/2025
- Listing terms: Cash,FHA,VA Loan,Conventional
Estimated market value
$210,400
$200,000 - $221,000
$1,512/mo
Price history
Price history
| Date | Event | Price |
|---|---|---|
| 10/20/2025 | Listed for sale | $209,000-4.6%$154/sqft |
Source: | ||
| 10/20/2025 | Listing removed | $219,000$161/sqft |
Source: | ||
| 8/25/2025 | Listed for sale | $219,000$161/sqft |
Source: | ||
| 8/13/2025 | Listing removed | $219,000$161/sqft |
Source: | ||
| 5/29/2025 | Listed for sale | $219,000+1.9%$161/sqft |
Source: | ||
Public tax history
Public tax history
| Year | Property taxes | Tax assessment |
|---|---|---|
| 2024 | -- | $42,300 +22.6% |
| 2023 | -- | $34,500 +26.4% |
| 2022 | -- | $27,300 +9.2% |
Find assessor info on the county website
BuyAbility℠ payment
Est. payment
$1,334/mo
Principal & interest
$989
Property taxes
$272
Home insurance
$73
Climate risks
Neighborhood: Evergreen-Outer Drive
Nearby schools
GreatSchools rating
- 3/10Emerson Elementary-Middle SchoolGrades: PK-8Distance: 0.5 mi
- 3/10Ford High SchoolGrades: 9-12Distance: 1.5 mi
- Loading
- Loading
