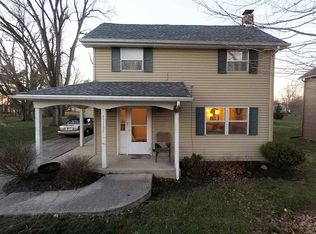Step inside this well preserved 1900s Harlan home, where original character is sure to charm you! Situated on a HUGE lot that doubles in size compared to surrounding homes, this home has great privacy with mature trees and no backyard neighbors. The classic white exterior features scalloped shake detail, original slate roof, covered entry, detached garage and convenient shed outbuilding. Inside you'll find 1848 finished square feet with 4 bedrooms, 1 full bath, grand 10' ceilings throughout the first floor, solid wood doors, picture windows and amazing original trimwork detail. This home is full of original features and best suited for someone looking for their next project home! Don't hesitate, call for your personal tour today!
This property is off market, which means it's not currently listed for sale or rent on Zillow. This may be different from what's available on other websites or public sources.
