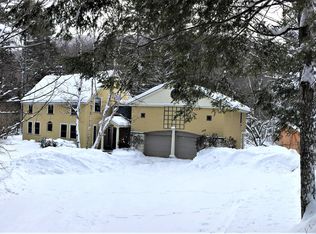Closed
Listed by:
Michael Brodeur,
Bradley Brook Real Estate 802-496-5684
Bought with: KW Vermont
$655,000
1722 Airport Road, Fayston, VT 05660
3beds
1,624sqft
Single Family Residence
Built in 1840
15.2 Acres Lot
$701,500 Zestimate®
$403/sqft
$4,106 Estimated rent
Home value
$701,500
$638,000 - $765,000
$4,106/mo
Zestimate® history
Loading...
Owner options
Explore your selling options
What's special
Gorgeous home in the Mad River Valley with mountain views, southwest exposure, and a breathtaking screened in porch for you to enjoy those long summer afternoons and evenings. On the main floor you will find a very cozy living room with wood floors and a wood stove, a dining room with wood floors, the kitchen, an office, and a 3/4 bathroom. Upstairs you will find 3 bedrooms that share 1 full bath. In the basement, you will find the heating systems and mechanicals, washer/dryer, and plenty of space for you to store your things. Outside with access off the kitchen is a fabulous “extra-large” screened in porch that looks over your private backyard and garden area with plenty of space to entertain the whole neighborhood. Other important features of this property include a separately deeded, 14.2 acres of land on the other side of Airport Road, with old skid roads and trails, an attached post and beam 2 car garage with storage area, a stone patio on the west side of the home, an outdoor garden sink next to covered work shop area, and a covered firewood/ outdoor tool storage shed. Schedule a showing, come take a look, and imagine the possibilities. Showings may be scheduled after 11 am on 5/10/2023
Zillow last checked: 8 hours ago
Listing updated: June 10, 2023 at 07:17am
Listed by:
Michael Brodeur,
Bradley Brook Real Estate 802-496-5684
Bought with:
Nicholas Sicard
KW Vermont
Source: PrimeMLS,MLS#: 4951691
Facts & features
Interior
Bedrooms & bathrooms
- Bedrooms: 3
- Bathrooms: 2
- Full bathrooms: 1
- 3/4 bathrooms: 1
Heating
- Oil, Pellet Stove, Wood, Hot Air, Pellet Furnace
Cooling
- None
Appliances
- Included: Propane Water Heater, Owned Water Heater
Features
- Basement: Concrete,Concrete Floor,Crawl Space,Insulated,Roughed In,Slab,Interior Stairs,Storage Space,Unfinished,Interior Access,Exterior Entry,Basement Stairs,Interior Entry
Interior area
- Total structure area: 2,264
- Total interior livable area: 1,624 sqft
- Finished area above ground: 1,624
- Finished area below ground: 0
Property
Parking
- Total spaces: 2
- Parking features: Gravel, Attached
- Garage spaces: 2
Features
- Levels: Two
- Stories: 2
- Frontage length: Road frontage: 240
Lot
- Size: 15.20 Acres
- Features: Country Setting, Landscaped, Level, Trail/Near Trail, Wooded
Details
- Parcel number: 22207210800
- Zoning description: Rural Residential
Construction
Type & style
- Home type: SingleFamily
- Architectural style: Cape
- Property subtype: Single Family Residence
Materials
- Wood Frame, Clapboard Exterior, Wood Siding
- Foundation: Concrete
- Roof: Metal,Asphalt Shingle,Standing Seam
Condition
- New construction: No
- Year built: 1840
Utilities & green energy
- Electric: 200+ Amp Service, Circuit Breakers
- Sewer: 1000 Gallon, Concrete, Leach Field
- Utilities for property: Cable Available, Telephone at Site, Fiber Optic Internt Avail
Community & neighborhood
Location
- Region: Moretown
Other
Other facts
- Road surface type: Gravel
Price history
| Date | Event | Price |
|---|---|---|
| 6/9/2023 | Sold | $655,000+13.9%$403/sqft |
Source: | ||
| 5/8/2023 | Listed for sale | $575,000+303.5%$354/sqft |
Source: | ||
| 5/4/1995 | Sold | $142,500$88/sqft |
Source: Public Record Report a problem | ||
Public tax history
| Year | Property taxes | Tax assessment |
|---|---|---|
| 2024 | -- | $280,600 |
| 2023 | -- | $280,600 |
| 2022 | -- | $280,600 |
Find assessor info on the county website
Neighborhood: 05660
Nearby schools
GreatSchools rating
- 6/10Waitsfield Elementary SchoolGrades: PK-6Distance: 2.9 mi
- 9/10Harwood Uhsd #19Grades: 7-12Distance: 2.1 mi
- 10/10Moretown Elementary SchoolGrades: PK-6Distance: 3.1 mi
Get pre-qualified for a loan
At Zillow Home Loans, we can pre-qualify you in as little as 5 minutes with no impact to your credit score.An equal housing lender. NMLS #10287.
