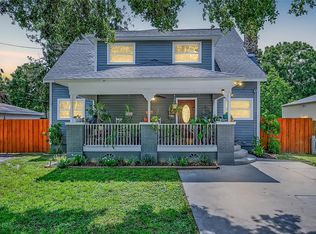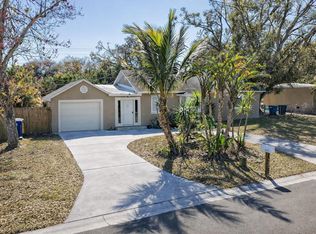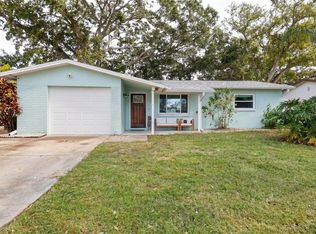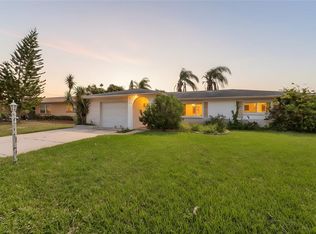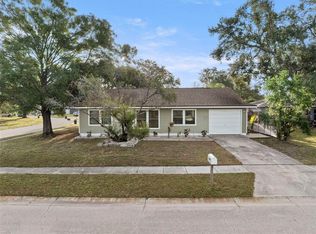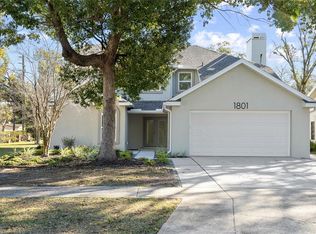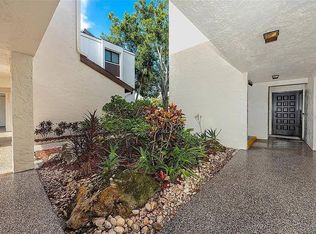RECENTLY FULLY RENOVATED, GORGEOUS BUNGALOW style home in Clearwater. 2 Bedroom, 2 Bath with a unique bonus room, Detatched garage on large lot, plenty of room for a POOL !!! MOVE IN READY... List of 2019 UPDATES... Kitchen cabinets, New appliances, New Lighting, Updated plumbing, new Hot water heater, new water softener, BOTH BATHROOMS updated with, new tile, new vanities, new toilet, new fixtures. MASTER BEDROOM feature private bathroom with JET TUB. New laminate flooring installed throughout, CROWN MOLDING, ROOF REPLACED 2019, Blown insulation update 2019, Electrical panel 2018, BRAND NEW HVAC 2021. FULLY FENCED 2021. This property enjoys a spacious back yard fully prepared for a POOL and or entertainment back yard. The beauty of this property is ready to welcome the single Buyer, young family with pets wanting privacy or the retired couple looking for the MOVE IN READY home within close driving to beaches, TWO AIRPORTS, I 275, hospitals, restuarants, pubs, theators, parks, shopping and much more.
For sale
Price cut: $10K (1/12)
$355,000
1722 Albemarle Rd, Clearwater, FL 33764
3beds
1,097sqft
Est.:
Single Family Residence
Built in 1925
8,028 Square Feet Lot
$-- Zestimate®
$324/sqft
$-- HOA
What's special
Updated plumbingLarge lotNew appliancesNew water softenerJet tubNew hot water heaterNew laminate flooring
- 219 days |
- 1,451 |
- 81 |
Likely to sell faster than
Zillow last checked: 8 hours ago
Listing updated: January 12, 2026 at 02:35pm
Listing Provided by:
Richard Fallon 908-963-6520,
REALTY ONE GROUP SUNSHINE 727-325-5843
Source: Stellar MLS,MLS#: TB8402070 Originating MLS: Suncoast Tampa
Originating MLS: Suncoast Tampa

Tour with a local agent
Facts & features
Interior
Bedrooms & bathrooms
- Bedrooms: 3
- Bathrooms: 2
- Full bathrooms: 2
Rooms
- Room types: Bonus Room, Utility Room
Primary bedroom
- Features: Bath w Spa/Hydro Massage Tub, Ceiling Fan(s), En Suite Bathroom, Tub With Shower, Built-in Closet
- Level: First
- Area: 99 Square Feet
- Dimensions: 9x11
Bedroom 2
- Features: Ceiling Fan(s), Built-in Closet
- Level: First
- Area: 100 Square Feet
- Dimensions: 10x10
Bedroom 3
- Features: No Closet
- Level: First
- Area: 84 Square Feet
- Dimensions: 7x12
Kitchen
- Features: Kitchen Island, Pantry
- Level: First
- Area: 340 Square Feet
- Dimensions: 20x17
Living room
- Features: Ceiling Fan(s)
- Level: First
- Area: 209 Square Feet
- Dimensions: 19x11
Heating
- Central, Electric
Cooling
- Central Air
Appliances
- Included: Cooktop, Dishwasher, Disposal, Dryer, Electric Water Heater, Microwave, Range, Refrigerator, Washer, Water Softener
- Laundry: Inside, Laundry Closet
Features
- Ceiling Fan(s), Eating Space In Kitchen, Kitchen/Family Room Combo
- Flooring: Engineered Hardwood, Tile
- Windows: Blinds
- Has fireplace: No
Interior area
- Total structure area: 1,368
- Total interior livable area: 1,097 sqft
Video & virtual tour
Property
Parking
- Total spaces: 1
- Parking features: Driveway
- Garage spaces: 1
- Has uncovered spaces: Yes
- Details: Garage Dimensions: 14x29
Features
- Levels: One
- Stories: 1
- Patio & porch: Deck
- Exterior features: Private Mailbox
- Fencing: Fenced,Wood
Lot
- Size: 8,028 Square Feet
- Dimensions: 60 x 135
- Features: FloodZone, In County, Level
Details
- Parcel number: 302916340740001060
- Zoning: R-3
- Special conditions: None
Construction
Type & style
- Home type: SingleFamily
- Architectural style: Bungalow
- Property subtype: Single Family Residence
Materials
- Stucco, Wood Frame
- Foundation: Pillar/Post/Pier
- Roof: Shingle
Condition
- Completed
- New construction: No
- Year built: 1925
Utilities & green energy
- Sewer: Public Sewer
- Water: Public
- Utilities for property: Cable Connected, Electricity Connected, Public, Water Connected
Community & HOA
Community
- Subdivision: GULF BREEZE ESTATES
HOA
- Has HOA: No
- Pet fee: $0 monthly
Location
- Region: Clearwater
Financial & listing details
- Price per square foot: $324/sqft
- Tax assessed value: $299,573
- Annual tax amount: $4,048
- Date on market: 7/7/2025
- Cumulative days on market: 220 days
- Listing terms: Cash,Conventional,FHA,VA Loan
- Ownership: Fee Simple
- Total actual rent: 0
- Electric utility on property: Yes
- Road surface type: Paved, Asphalt
Estimated market value
Not available
Estimated sales range
Not available
Not available
Price history
Price history
| Date | Event | Price |
|---|---|---|
| 1/12/2026 | Price change | $355,000-2.7%$324/sqft |
Source: | ||
| 11/20/2025 | Price change | $365,000-1.4%$333/sqft |
Source: | ||
| 9/8/2025 | Price change | $370,000-2.6%$337/sqft |
Source: | ||
| 8/12/2025 | Price change | $380,000-1.3%$346/sqft |
Source: | ||
| 7/24/2025 | Price change | $385,000-1.3%$351/sqft |
Source: | ||
Public tax history
Public tax history
| Year | Property taxes | Tax assessment |
|---|---|---|
| 2024 | $4,569 +12.9% | $231,530 +9.5% |
| 2023 | $4,048 +8.3% | $211,439 +10% |
| 2022 | $3,740 +5.6% | $192,217 +10% |
Find assessor info on the county website
BuyAbility℠ payment
Est. payment
$2,362/mo
Principal & interest
$1703
Property taxes
$535
Home insurance
$124
Climate risks
Neighborhood: 33764
Nearby schools
GreatSchools rating
- 6/10Belcher Elementary SchoolGrades: PK-5Distance: 0.4 mi
- 6/10Oak Grove Middle SchoolGrades: 6-8Distance: 1 mi
- 5/10Largo High SchoolGrades: PK,9-12Distance: 2.9 mi
Schools provided by the listing agent
- Elementary: Belcher Elementary-PN
- Middle: Oak Grove Middle-PN
- High: Largo High-PN
Source: Stellar MLS. This data may not be complete. We recommend contacting the local school district to confirm school assignments for this home.
- Loading
- Loading
