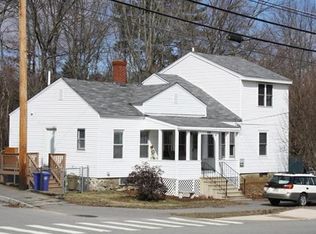Closed
Listed by:
Steve Petz,
Realty One Group Next Level 603-262-3500,
Andrew Whelan,
Realty One Group Next Level
Bought with: BHHS Verani Salem
$360,000
1722 Candia Road, Manchester, NH 03109
2beds
972sqft
Single Family Residence
Built in 1900
0.38 Acres Lot
$363,800 Zestimate®
$370/sqft
$2,226 Estimated rent
Home value
$363,800
$335,000 - $397,000
$2,226/mo
Zestimate® history
Loading...
Owner options
Explore your selling options
What's special
Charming 2/3-bedroom Cape in Manchester, NH, featuring newer flooring and fresh paint throughout. The first floor boasts a bright living room with new vinyl flooring, seamlessly flowing into a versatile space that can serve as a third bedroom or an office/den. The main level also includes a cozy kitchen with wood-paneled walls, classic cabinetry, and ample counter space. Just off the kitchen is a full bathroom, adding convenience and flexibility. An open staircase off the kitchen leads to an additional living space, complete with a pellet stove, two closets for extra storage, and direct access to the backyard and driveway. This flexible area is ideal for a second living room, home office, or playroom. Upstairs, you'll find a sizeable primary bedroom with new carpeting and plenty of natural light. The second bedroom, also featuring new carpeting, provides a comfortable and inviting space. Just off the main living space, you'll also find an enclosed porch that offers space for extra storage or a small seating area. Outside, the 0.38-acre lot offers a spacious backyard with room for gardening or flower beds, along with a shed for added storage. Conveniently located with easy access to Massabesic Lake, the Rockingham Rail Trail, and a variety of restaurants.
Zillow last checked: 8 hours ago
Listing updated: December 05, 2025 at 07:26am
Listed by:
Steve Petz,
Realty One Group Next Level 603-262-3500,
Andrew Whelan,
Realty One Group Next Level
Bought with:
Julia A Shepherd
BHHS Verani Salem
Source: PrimeMLS,MLS#: 5036474
Facts & features
Interior
Bedrooms & bathrooms
- Bedrooms: 2
- Bathrooms: 1
- Full bathrooms: 1
Heating
- Oil, Pellet Stove, Forced Air, Hot Air
Cooling
- None
Appliances
- Included: Range Hood, Electric Range, Water Heater off Boiler
Features
- Ceiling Fan(s), Kitchen/Dining, Natural Light, Indoor Storage
- Flooring: Carpet, Laminate, Tile, Wood, Vinyl Plank
- Windows: Blinds, Drapes
- Basement: Full,Interior Access,Interior Entry
- Attic: Attic with Hatch/Skuttle
Interior area
- Total structure area: 1,602
- Total interior livable area: 972 sqft
- Finished area above ground: 972
- Finished area below ground: 0
Property
Parking
- Parking features: Paved, On Site, Parking Spaces 1 - 10
Features
- Levels: Two
- Stories: 2
- Frontage length: Road frontage: 51
Lot
- Size: 0.38 Acres
- Features: Curbing, Level, Sidewalks, Street Lights, Trail/Near Trail, Walking Trails, Near Paths, Near Hospital, Near School(s)
Details
- Parcel number: MNCHM0344B000L0002B
- Zoning description: R-1A
Construction
Type & style
- Home type: SingleFamily
- Architectural style: Cape
- Property subtype: Single Family Residence
Materials
- Wood Frame, Vinyl Siding
- Foundation: Block
- Roof: Shingle
Condition
- New construction: No
- Year built: 1900
Utilities & green energy
- Electric: 100 Amp Service, Circuit Breakers
- Sewer: Leach Field, Private Sewer, Septic Tank
- Utilities for property: Cable
Community & neighborhood
Security
- Security features: Smoke Detector(s)
Location
- Region: Manchester
Other
Other facts
- Road surface type: Paved
Price history
| Date | Event | Price |
|---|---|---|
| 5/16/2025 | Sold | $360,000+2.9%$370/sqft |
Source: | ||
| 4/23/2025 | Contingent | $350,000$360/sqft |
Source: | ||
| 4/16/2025 | Listed for sale | $350,000-12.3%$360/sqft |
Source: | ||
| 2/21/2025 | Listing removed | -- |
Source: Owner Report a problem | ||
| 1/30/2025 | Price change | $399,000-4.8%$410/sqft |
Source: Owner Report a problem | ||
Public tax history
| Year | Property taxes | Tax assessment |
|---|---|---|
| 2024 | $4,472 +3.8% | $228,400 |
| 2023 | $4,308 +3.4% | $228,400 |
| 2022 | $4,166 +3.2% | $228,400 |
Find assessor info on the county website
Neighborhood: Youngsville
Nearby schools
GreatSchools rating
- 4/10Weston SchoolGrades: PK-5Distance: 1.1 mi
- 2/10Henry J. Mclaughlin Middle SchoolGrades: 6-8Distance: 2.3 mi
- 3/10Manchester Central High SchoolGrades: 9-12Distance: 2.7 mi
Schools provided by the listing agent
- Elementary: Weston Elementary School
- Middle: McLaughlin Middle School
- High: Manchester Memorial High Sch
- District: Manchester Sch Dst SAU #37
Source: PrimeMLS. This data may not be complete. We recommend contacting the local school district to confirm school assignments for this home.

Get pre-qualified for a loan
At Zillow Home Loans, we can pre-qualify you in as little as 5 minutes with no impact to your credit score.An equal housing lender. NMLS #10287.
