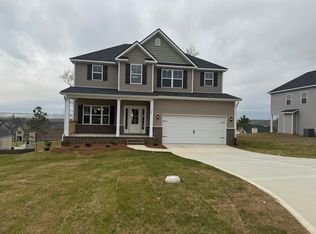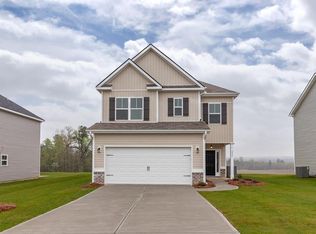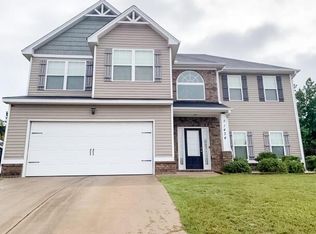Sold for $379,900 on 04/30/25
$379,900
1722 ETHAN Way, Hephzibah, GA 30815
5beds
2,597sqft
Single Family Residence
Built in 2024
0.28 Acres Lot
$389,700 Zestimate®
$146/sqft
$2,612 Estimated rent
Home value
$389,700
$335,000 - $452,000
$2,612/mo
Zestimate® history
Loading...
Owner options
Explore your selling options
What's special
The Saluda Plan with a Finished Walk-out Basement
This stunning three-story home features 5 bedrooms, 3.5 baths, and a 2-car garage. The main level offers a welcoming foyer, a beautifully designed eat-in kitchen with granite countertops and a tile backsplash, and a spacious living area perfect for gathering.
Upstairs, the oversized owner's suite provides ample room for large furniture and includes a luxurious bathroom with dual vanity sinks, a garden tub, a separate walk-in shower, and an expansive walk-in closet. Three additional bedrooms and a full bath complete the upper level.
The finished basement is perfect for entertaining, featuring a large recreation area, a 5th bedroom, and a full bath—ideal for guests or a private retreat.
This home is situated on a large lot with a deck featuring a ceiling fan, a fully sodded front and back yard, and a built-in sprinkler system. The builder includes a 2-10 Quality Builder Warranty, a 1-Year Termite Baiting System, and thoughtful landscaping.
If schools are important, please verify schools' system. All measurements are approximate, please verify room measurements.
Zillow last checked: 8 hours ago
Listing updated: May 01, 2025 at 07:24am
Listed by:
Karen Stewart 706-267-3915,
Southeastern Residential, LLC
Bought with:
Steven Lee Hale, 201191
Bob Hale Realty
Source: Hive MLS,MLS#: 536797
Facts & features
Interior
Bedrooms & bathrooms
- Bedrooms: 5
- Bathrooms: 4
- Full bathrooms: 3
- 1/2 bathrooms: 1
Primary bedroom
- Level: Upper
- Dimensions: 17 x 15
Bedroom 2
- Level: Upper
- Dimensions: 11 x 12
Bedroom 3
- Level: Upper
- Dimensions: 11 x 12
Bedroom 4
- Level: Upper
- Dimensions: 12 x 12
Bedroom 5
- Level: Basement
- Dimensions: 10 x 12
Breakfast room
- Level: Main
- Dimensions: 10 x 13
Family room
- Level: Main
- Dimensions: 0 x 0
Great room
- Level: Main
- Dimensions: 14 x 15
Kitchen
- Level: Main
- Dimensions: 9 x 13
Laundry
- Description: Lndry Rm
- Level: Upper
- Dimensions: 6 x 10
Recreation room
- Level: Main
- Dimensions: 11 x 13
Heating
- Electric, Heat Pump
Cooling
- Ceiling Fan(s), Central Air, Heat Pump
Appliances
- Included: Built-In Microwave, Dishwasher, Electric Range, Electric Water Heater
Features
- Cable Available, Eat-in Kitchen, Garden Tub, Gas Dryer Hookup, Kitchen Island, Pantry, Smoke Detector(s), Walk-In Closet(s), Washer Hookup, Electric Dryer Hookup
- Flooring: Carpet, Luxury Vinyl, Vinyl
- Basement: Finished,Heated,Walk-Out Access
- Attic: Partially Finished,Pull Down Stairs
- Number of fireplaces: 1
- Fireplace features: Great Room
Interior area
- Total structure area: 2,597
- Total interior livable area: 2,597 sqft
- Finished area below ground: 800
Property
Parking
- Total spaces: 2
- Parking features: Attached, Concrete, Garage
- Garage spaces: 2
Features
- Levels: Three Or More
- Patio & porch: Covered, Deck, Front Porch, Rear Porch
Lot
- Size: 0.28 Acres
- Dimensions: .28
- Features: Landscaped, Sprinklers In Front, Sprinklers In Rear
Details
- Parcel number: 1521110000
Construction
Type & style
- Home type: SingleFamily
- Architectural style: Two Story
- Property subtype: Single Family Residence
Materials
- Vinyl Siding
- Foundation: Slab
- Roof: Composition
Condition
- New Construction
- New construction: Yes
- Year built: 2024
Details
- Builder name: Winchester Homes of GA
- Warranty included: Yes
Utilities & green energy
- Sewer: Public Sewer
- Water: Public
Community & neighborhood
Community
- Community features: Street Lights
Location
- Region: Hephzibah
- Subdivision: Walton Farms
Other
Other facts
- Listing agreement: Exclusive Agency
- Listing terms: VA Loan,Cash,Conventional,FHA
Price history
| Date | Event | Price |
|---|---|---|
| 4/30/2025 | Sold | $379,900+0.2%$146/sqft |
Source: | ||
| 4/3/2025 | Pending sale | $379,000$146/sqft |
Source: | ||
| 1/1/2025 | Listed for sale | $379,000+1206.9%$146/sqft |
Source: | ||
| 3/25/2022 | Sold | $29,000$11/sqft |
Source: Public Record | ||
Public tax history
| Year | Property taxes | Tax assessment |
|---|---|---|
| 2024 | $349 +3.9% | $10,000 |
| 2023 | $336 -7.9% | $10,000 |
| 2022 | $365 -5.6% | $10,000 |
Find assessor info on the county website
Neighborhood: Jamestown
Nearby schools
GreatSchools rating
- 3/10Deer Chase Elementary SchoolGrades: PK-5Distance: 0.2 mi
- 3/10Hephzibah Middle SchoolGrades: 6-8Distance: 4.7 mi
- 2/10Hephzibah High SchoolGrades: 9-12Distance: 4.7 mi
Schools provided by the listing agent
- Elementary: Deer Chase
- Middle: Hephzibah
- High: Hephzibah Comp.
Source: Hive MLS. This data may not be complete. We recommend contacting the local school district to confirm school assignments for this home.

Get pre-qualified for a loan
At Zillow Home Loans, we can pre-qualify you in as little as 5 minutes with no impact to your credit score.An equal housing lender. NMLS #10287.
Sell for more on Zillow
Get a free Zillow Showcase℠ listing and you could sell for .
$389,700
2% more+ $7,794
With Zillow Showcase(estimated)
$397,494

