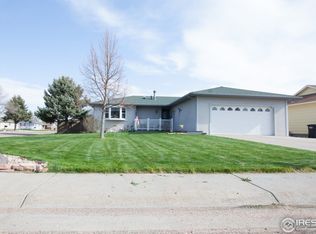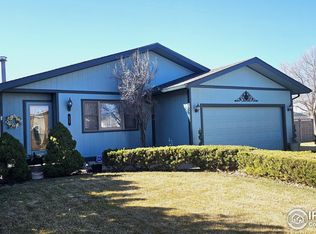Sold for $362,000 on 07/30/25
$362,000
1722 Pheasant Rdg, Sterling, CO 80751
5beds
2,444sqft
Residential-Detached, Residential
Built in 1979
0.41 Acres Lot
$353,200 Zestimate®
$148/sqft
$2,437 Estimated rent
Home value
$353,200
Estimated sales range
Not available
$2,437/mo
Zestimate® history
Loading...
Owner options
Explore your selling options
What's special
Welcome to this beautiful, well maintained south side home featuring 5-bedrooms, 3- bathrooms, 2,444 total square feet with 2,390 square feet of finished living area. A big plus to this property is the extra lot providing a large open area and added privacy. There have been many recent updates along with newly remodeled basement. Great location close to Sterling Regional MedCenter and Ayres Elementary. No flood insurance is required, new shingles in 2020, clean hot water heating system, mini-split for cooling, beautiful yard with mature trees and landscaping....and the best part is....move-in ready condition! Give us a call and take a look!
Zillow last checked: 8 hours ago
Listing updated: July 30, 2025 at 11:48am
Listed by:
Doug Kaufman 970-522-8660,
Omni West Real Estate
Bought with:
Erin Debus
Town Square Realty
Source: IRES,MLS#: 1036325
Facts & features
Interior
Bedrooms & bathrooms
- Bedrooms: 5
- Bathrooms: 3
- Full bathrooms: 1
- 3/4 bathrooms: 2
- Main level bedrooms: 3
Primary bedroom
- Area: 156
- Dimensions: 13 x 12
Bedroom 2
- Area: 110
- Dimensions: 11 x 10
Bedroom 3
- Area: 110
- Dimensions: 11 x 10
Bedroom 4
- Area: 220
- Dimensions: 20 x 11
Bedroom 5
- Area: 176
- Dimensions: 16 x 11
Dining room
- Area: 108
- Dimensions: 12 x 9
Family room
- Area: 456
- Dimensions: 24 x 19
Kitchen
- Area: 132
- Dimensions: 12 x 11
Living room
- Area: 238
- Dimensions: 17 x 14
Heating
- Hot Water
Cooling
- Wall/Window Unit(s), Ceiling Fan(s)
Appliances
- Included: Electric Range/Oven, Dishwasher, Refrigerator
- Laundry: Washer/Dryer Hookups
Features
- Separate Dining Room
- Windows: Window Coverings
- Basement: Full,Partially Finished
- Has fireplace: Yes
- Fireplace features: Living Room
Interior area
- Total structure area: 2,444
- Total interior livable area: 2,444 sqft
- Finished area above ground: 1,222
- Finished area below ground: 1,222
Property
Parking
- Total spaces: 2
- Parking features: Garage Door Opener, Oversized
- Attached garage spaces: 2
- Details: Garage Type: Attached
Accessibility
- Accessibility features: Level Lot, Stall Shower, Main Level Laundry
Features
- Stories: 1
- Exterior features: Lighting
- Fencing: Fenced,Wood,Chain Link
- Has view: Yes
- View description: City
Lot
- Size: 0.41 Acres
- Features: Curbs, Gutters, Sidewalks, Fire Hydrant within 500 Feet, Within City Limits
Details
- Parcel number: 3153100
- Zoning: R-1
- Special conditions: Private Owner
Construction
Type & style
- Home type: SingleFamily
- Architectural style: Ranch
- Property subtype: Residential-Detached, Residential
Materials
- Wood/Frame
- Roof: Composition
Condition
- Not New, Previously Owned
- New construction: No
- Year built: 1979
Utilities & green energy
- Electric: Electric, Xcel Energy
- Gas: Natural Gas, Xcel Energy
- Sewer: City Sewer
- Water: City Water, City of Sterling
- Utilities for property: Natural Gas Available, Electricity Available, Trash: City of Sterling
Community & neighborhood
Location
- Region: Sterling
- Subdivision: Long-Berg Addition
Other
Other facts
- Listing terms: Cash,Conventional,FHA,VA Loan
- Road surface type: Paved, Asphalt
Price history
| Date | Event | Price |
|---|---|---|
| 7/30/2025 | Sold | $362,000-3.5%$148/sqft |
Source: | ||
| 6/24/2025 | Pending sale | $375,000$153/sqft |
Source: | ||
| 6/10/2025 | Listed for sale | $375,000$153/sqft |
Source: | ||
| 6/9/2025 | Listing removed | -- |
Source: Owner Report a problem | ||
| 5/21/2025 | Listed for sale | $375,000$153/sqft |
Source: Owner Report a problem | ||
Public tax history
| Year | Property taxes | Tax assessment |
|---|---|---|
| 2024 | $1,307 -17.6% | $23,700 -1% |
| 2023 | $1,587 +2.3% | $23,930 |
| 2022 | $1,551 +7.4% | -- |
Find assessor info on the county website
Neighborhood: 80751
Nearby schools
GreatSchools rating
- NAAyres Elementary SchoolGrades: K-2Distance: 0.1 mi
- 4/10Sterling Middle SchoolGrades: 6-8Distance: 2.1 mi
- 3/10Sterling High SchoolGrades: 9-12Distance: 1.8 mi
Schools provided by the listing agent
- Elementary: Ayres
- Middle: Sterling
- High: Sterling
Source: IRES. This data may not be complete. We recommend contacting the local school district to confirm school assignments for this home.

Get pre-qualified for a loan
At Zillow Home Loans, we can pre-qualify you in as little as 5 minutes with no impact to your credit score.An equal housing lender. NMLS #10287.

