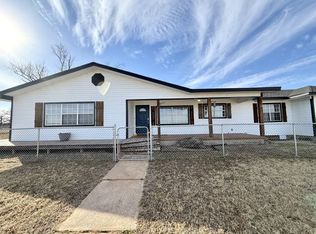Sold for $405,000
$405,000
1722 Ponderosa Rd, Ardmore, OK 73401
2beds
1,680sqft
Single Family Residence
Built in 2019
7.52 Acres Lot
$407,400 Zestimate®
$241/sqft
$1,909 Estimated rent
Home value
$407,400
Estimated sales range
Not available
$1,909/mo
Zestimate® history
Loading...
Owner options
Explore your selling options
What's special
This beautiful newer 2-bedroom, 2-bath custom-built home offers a spacious open floor plan designed for comfort and easy living. Wraparound porches are perfect for relaxing and taking in the scenic views. A large drive-thru garage adds extra convenience. Inside, you’ll find warm wood ceilings, a cozy fireplace with custom mantel, and durable vinyl plank flooring. The kitchen features stainless appliances, oak cabinets, a walk-in pantry, a hammered copper apron sink, and granite countertops throughout. The primary suite includes a walk-in shower with dual heads, a large walk-in closet, and a linen closet. A spacious guest bedroom and second full bathroom provide plenty of room for family or guests. Other features include solid wood doors, a large utility room with sink, and quality custom touches throughout. Outside, enjoy cross-fenced pastures, a cedar tack room, and a 3-stall barn, all overlooking a pond with a great view—perfect for those who want space, beauty, and functionality in one special property. Survey on file.
Zillow last checked: 8 hours ago
Listing updated: November 21, 2025 at 05:02pm
Listed by:
Hannah Lewis 940-353-8014,
Ardmore Realty, Inc
Bought with:
Hannah Lewis, 181598
Ardmore Realty, Inc
Source: MLS Technology, Inc.,MLS#: 2536042 Originating MLS: MLS Technology
Originating MLS: MLS Technology
Facts & features
Interior
Bedrooms & bathrooms
- Bedrooms: 2
- Bathrooms: 2
- Full bathrooms: 2
Heating
- Central, Electric
Cooling
- Central Air
Appliances
- Included: Built-In Oven, Dishwasher, Electric Water Heater, Disposal, Microwave, Oven, Range, Stove
- Laundry: Washer Hookup
Features
- Granite Counters, Ceiling Fan(s), Electric Range Connection
- Flooring: Vinyl
- Windows: Vinyl
- Basement: None,Crawl Space
- Number of fireplaces: 1
- Fireplace features: Gas Log
Interior area
- Total structure area: 1,680
- Total interior livable area: 1,680 sqft
Property
Parking
- Total spaces: 2
- Parking features: Attached, Garage, Storage, Circular Driveway
- Attached garage spaces: 2
Features
- Levels: One
- Stories: 1
- Patio & porch: Covered, Porch
- Exterior features: Rain Gutters
- Pool features: None
- Fencing: Cross Fenced,Full
Lot
- Size: 7.52 Acres
- Features: Farm, Ranch
Details
- Additional structures: Barn(s)
- Parcel number: 00001004S03E300600
- Horses can be raised: Yes
- Horse amenities: Horses Allowed
Construction
Type & style
- Home type: SingleFamily
- Architectural style: Ranch
- Property subtype: Single Family Residence
Materials
- HardiPlank Type, Wood Frame
- Foundation: Crawlspace
- Roof: Metal
Condition
- Year built: 2019
Utilities & green energy
- Sewer: Septic Tank
- Water: Rural
- Utilities for property: Electricity Available, Natural Gas Available, Other, Water Available
Community & neighborhood
Security
- Security features: No Safety Shelter, Smoke Detector(s)
Community
- Community features: Gutter(s)
Location
- Region: Ardmore
- Subdivision: Carter Co Unplatted
Other
Other facts
- Listing terms: Conventional,FHA,Other,USDA Loan,VA Loan
Price history
| Date | Event | Price |
|---|---|---|
| 11/21/2025 | Sold | $405,000-2.4%$241/sqft |
Source: | ||
| 9/1/2025 | Pending sale | $415,000$247/sqft |
Source: | ||
| 8/19/2025 | Listed for sale | $415,000+21.3%$247/sqft |
Source: | ||
| 9/12/2022 | Sold | $342,000+2.1%$204/sqft |
Source: | ||
| 7/23/2022 | Pending sale | $335,000$199/sqft |
Source: | ||
Public tax history
| Year | Property taxes | Tax assessment |
|---|---|---|
| 2024 | $2,372 -44% | $23,290 -43.3% |
| 2023 | $4,240 +50.1% | $41,040 +38.3% |
| 2022 | $2,825 +1.1% | $29,665 +3.7% |
Find assessor info on the county website
Neighborhood: 73401
Nearby schools
GreatSchools rating
- 6/10Dickson Elementary SchoolGrades: PK-2Distance: 1.9 mi
- 5/10Dickson Middle SchoolGrades: 6-8Distance: 1.9 mi
- 6/10Dickson High SchoolGrades: 9-12Distance: 1.9 mi
Schools provided by the listing agent
- Elementary: Dickson
- High: Dickson
- District: Dickson - Sch Dist (DK2)
Source: MLS Technology, Inc.. This data may not be complete. We recommend contacting the local school district to confirm school assignments for this home.
Get pre-qualified for a loan
At Zillow Home Loans, we can pre-qualify you in as little as 5 minutes with no impact to your credit score.An equal housing lender. NMLS #10287.
