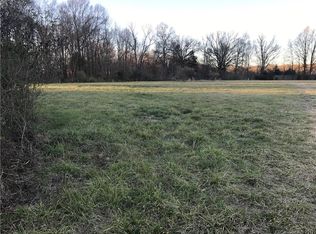Closed
$1,195,000
1722 Price Rd, Indian Trail, NC 28079
4beds
4,514sqft
Single Family Residence
Built in 2018
2.88 Acres Lot
$1,258,300 Zestimate®
$265/sqft
$3,863 Estimated rent
Home value
$1,258,300
$1.18M - $1.33M
$3,863/mo
Zestimate® history
Loading...
Owner options
Explore your selling options
What's special
Welcome to your dream 2.88 acre homestead in Indian Trail complete with a beautifully designed, spacious home, oversized covered porch, versatile outdoor entertainment area complete with a fireplace and outdoor kitchen, along with an above-ground pool, 1585 sq ft 3 car detached garage with a full bathroom, and covered pen with several stalls and a chicken coop. Inside the home you’ll find a spacious living area with an open kitchen and great room, boasting tall ceilings and a gas fireplace as the centerpiece. The primary suite with two additional bedrooms are conveniently located on the main level. Upstairs there is more room to entertain and enjoy with an oversized bonus room complete with a built-in bar & pre-wire surround sound in addition to a fourth bedroom. Throughout the home you’ll notice ample walk-in closets and space to both entertain and relax. If you’re looking for all the comforts of a luxury home with the land for livestock and to entertain, this is your ideal homestead.
Zillow last checked: 8 hours ago
Listing updated: May 20, 2024 at 11:50am
Listing Provided by:
Ryan Palmer ryanpalmer@ivesterjackson.com,
Ivester Jackson Christie's
Bought with:
April Alexander
EXP Realty LLC Mooresville
Source: Canopy MLS as distributed by MLS GRID,MLS#: 4107977
Facts & features
Interior
Bedrooms & bathrooms
- Bedrooms: 4
- Bathrooms: 4
- Full bathrooms: 4
- Main level bedrooms: 3
Primary bedroom
- Level: Main
Bedroom s
- Level: Main
Bedroom s
- Level: Main
Bedroom s
- Level: Upper
Bathroom full
- Level: Main
Bathroom full
- Level: Main
Bathroom full
- Level: Upper
Bonus room
- Level: Upper
Breakfast
- Level: Main
Dining room
- Level: Main
Kitchen
- Level: Main
Laundry
- Level: Main
Living room
- Level: Main
Office
- Level: Main
Heating
- Central, Heat Pump, Natural Gas, Zoned
Cooling
- Ceiling Fan(s), Central Air, Heat Pump
Appliances
- Included: Bar Fridge, Dishwasher, Disposal, Exhaust Hood, Microwave, Oven, Refrigerator, Tankless Water Heater
- Laundry: Electric Dryer Hookup, Mud Room, Laundry Room, Main Level
Features
- Built-in Features, Kitchen Island, Open Floorplan, Pantry, Walk-In Closet(s), Walk-In Pantry, Wet Bar
- Flooring: Carpet, Wood
- Doors: French Doors, Insulated Door(s)
- Windows: Insulated Windows
- Has basement: No
- Attic: Walk-In
- Fireplace features: Gas, Gas Log, Gas Starter, Gas Vented, Living Room
Interior area
- Total structure area: 4,514
- Total interior livable area: 4,514 sqft
- Finished area above ground: 4,514
- Finished area below ground: 0
Property
Parking
- Total spaces: 5
- Parking features: Driveway, Attached Garage, Detached Garage, Garage Door Opener, Garage Faces Side, Garage on Main Level
- Attached garage spaces: 5
- Has uncovered spaces: Yes
Features
- Levels: Two
- Stories: 2
- Patio & porch: Covered, Front Porch, Patio, Porch, Rear Porch
- Exterior features: Fire Pit, Livestock Run In, Outdoor Kitchen
Lot
- Size: 2.88 Acres
- Features: Cleared, Level, Open Lot, Wooded
Details
- Parcel number: 08294058C
- Zoning: AF8
- Special conditions: Standard
- Other equipment: Surround Sound
Construction
Type & style
- Home type: SingleFamily
- Architectural style: Farmhouse
- Property subtype: Single Family Residence
Materials
- Brick Partial, Fiber Cement
- Foundation: Crawl Space
- Roof: Shingle
Condition
- New construction: No
- Year built: 2018
Utilities & green energy
- Sewer: Septic Installed
- Water: City
- Utilities for property: Cable Available
Community & neighborhood
Security
- Security features: Carbon Monoxide Detector(s), Smoke Detector(s)
Location
- Region: Indian Trail
- Subdivision: Indian Trail
Other
Other facts
- Listing terms: Cash,Conventional,FHA,VA Loan
- Road surface type: Concrete, Gravel, Paved
Price history
| Date | Event | Price |
|---|---|---|
| 5/20/2024 | Sold | $1,195,000-4.4%$265/sqft |
Source: | ||
| 3/29/2024 | Listed for sale | $1,250,000+1884.1%$277/sqft |
Source: | ||
| 6/21/2017 | Sold | $63,000-30%$14/sqft |
Source: Public Record Report a problem | ||
| 3/30/2017 | Sold | $90,000$20/sqft |
Source: Public Record Report a problem | ||
Public tax history
| Year | Property taxes | Tax assessment |
|---|---|---|
| 2025 | $5,834 +25.6% | $1,194,900 +68.7% |
| 2024 | $4,643 +1% | $708,100 |
| 2023 | $4,598 | $708,100 |
Find assessor info on the county website
Neighborhood: 28079
Nearby schools
GreatSchools rating
- 3/10Porter Ridge Elementary SchoolGrades: PK-5Distance: 0.3 mi
- 10/10Porter Ridge Middle SchoolGrades: 6-8Distance: 0.7 mi
- 7/10Porter Ridge High SchoolGrades: 9-12Distance: 0.5 mi
Schools provided by the listing agent
- Elementary: Porter Ridge
- Middle: Porter Ridge
- High: Porter Ridge
Source: Canopy MLS as distributed by MLS GRID. This data may not be complete. We recommend contacting the local school district to confirm school assignments for this home.
Get a cash offer in 3 minutes
Find out how much your home could sell for in as little as 3 minutes with a no-obligation cash offer.
Estimated market value$1,258,300
Get a cash offer in 3 minutes
Find out how much your home could sell for in as little as 3 minutes with a no-obligation cash offer.
Estimated market value
$1,258,300
