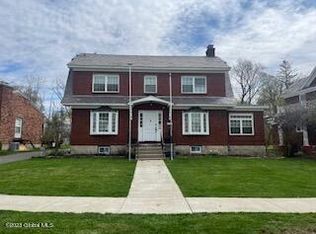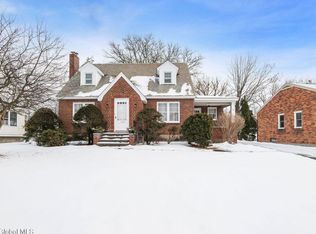Closed
$319,900
1722 Randolph Road, Schenectady, NY 12308
3beds
1,680sqft
Single Family Residence, Residential
Built in 1955
0.32 Acres Lot
$327,400 Zestimate®
$190/sqft
$2,074 Estimated rent
Home value
$327,400
Estimated sales range
Not available
$2,074/mo
Zestimate® history
Loading...
Owner options
Explore your selling options
What's special
NEW PRICE! Open House, Saturday, 9/6 from 12-1:30PM. Welcome to this beautifully updated brick ranch, nestled in a stunning & sought-after neighborhood! Walk to Ellis Hospital! Move-in ready, features 3 bedrooms, 2 full baths, an attached garage w/driveway & huge backyard, perfect for outdoor entertainment (mostly fenced w/ shed). The eat-in kitchen is equipped w/ granite countertops, gas stove, dishwasher, high-end refrigerator & opens into a cozy four-season sunroom w/ heating\cooling, leading directly to your back deck & yard. You'll love the all-new primary suite, complete w/ a spacious walk-in closet, a brand-new private bath. Both bathrooms feature convenient tub/shower combos, & the main bath includes 1st floor stackable laundry hookups. Updates are everywhere, flooring, paint, lighting to fully refreshed kitchen & bathroom. All newer windows throughout. Includes central air and whole house generator. Brand new everything: kitchen, 2 full baths (one new master bath added), flooring, lighting, interior painting throughout w/ new molding and much more.
Zillow last checked: 8 hours ago
Listing updated: October 30, 2025 at 04:29pm
Listed by:
Melissa Hems 518-951-0411,
Crystal Coleman Realty LLC
Bought with:
Frances C Briody, 10401278981
Berkshire Hathaway Home Services Blake
Source: Global MLS,MLS#: 202523019
Facts & features
Interior
Bedrooms & bathrooms
- Bedrooms: 3
- Bathrooms: 2
- Full bathrooms: 2
Primary bedroom
- Description: Adding shelving in walk-in closet
- Level: First
Bedroom
- Level: First
Bedroom
- Level: First
Primary bathroom
- Level: First
Full bathroom
- Description: All New option of adding stackable washer & dryer
- Level: First
Kitchen
- Level: First
Living room
- Level: First
Sun room
- Description: 4 Season w/ Heating & Cooling
- Level: First
Heating
- Forced Air, Natural Gas
Cooling
- Central Air
Appliances
- Included: Dishwasher, Disposal, Gas Oven, Microwave, Oven, Range, Refrigerator, Washer/Dryer
- Laundry: In Basement, Main Level
Features
- Ceiling Fan(s), Walk-In Closet(s), Ceramic Tile Bath, Eat-in Kitchen
- Flooring: Vinyl
- Doors: Sliding Doors, Storm Door(s)
- Windows: Blinds, Curtain Rods, Double Pane Windows
- Basement: Sump Pump,Unfinished,Walk-Out Access
- Number of fireplaces: 1
- Fireplace features: Living Room, Wood Burning
Interior area
- Total structure area: 1,680
- Total interior livable area: 1,680 sqft
- Finished area above ground: 1,680
- Finished area below ground: 0
Property
Parking
- Total spaces: 3
- Parking features: Paved, Driveway
- Garage spaces: 1
- Has uncovered spaces: Yes
Features
- Patio & porch: Deck, Front Porch
- Exterior features: Lighting
Lot
- Size: 0.32 Acres
- Features: Level, Road Frontage
Details
- Additional structures: Shed(s)
- Parcel number: 421500 39.5224
- Special conditions: Standard
Construction
Type & style
- Home type: SingleFamily
- Architectural style: Ranch
- Property subtype: Single Family Residence, Residential
Materials
- Brick
- Foundation: Concrete Perimeter
- Roof: Asphalt
Condition
- Updated/Remodeled
- New construction: No
- Year built: 1955
Utilities & green energy
- Sewer: Public Sewer
- Water: Public
- Utilities for property: Cable Available
Community & neighborhood
Security
- Security features: Smoke Detector(s)
Location
- Region: Schenectady
Price history
| Date | Event | Price |
|---|---|---|
| 10/30/2025 | Sold | $319,900$190/sqft |
Source: | ||
| 9/11/2025 | Pending sale | $319,900$190/sqft |
Source: | ||
| 9/5/2025 | Price change | $319,900-2.7%$190/sqft |
Source: | ||
| 8/28/2025 | Price change | $328,900-4.6%$196/sqft |
Source: | ||
| 8/13/2025 | Price change | $344,900-1.4%$205/sqft |
Source: | ||
Public tax history
| Year | Property taxes | Tax assessment |
|---|---|---|
| 2024 | -- | $160,200 |
| 2023 | -- | $160,200 |
| 2022 | -- | $160,200 |
Find assessor info on the county website
Neighborhood: Northside
Nearby schools
GreatSchools rating
- 5/10Jessie T Zoller SchoolGrades: PK-5Distance: 0.6 mi
- 2/10Oneida Middle SchoolGrades: 6-8Distance: 0.3 mi
- 3/10Schenectady High SchoolGrades: 9-12Distance: 0.8 mi
Schools provided by the listing agent
- High: Schenectady
Source: Global MLS. This data may not be complete. We recommend contacting the local school district to confirm school assignments for this home.

