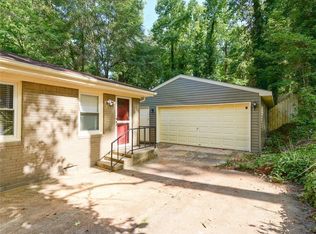Sold for $220,000 on 10/16/24
$220,000
1722 San Gabriel Ave, Decatur, GA 30032
4beds
1,292sqft
SingleFamily
Built in 1954
0.3 Acres Lot
$363,500 Zestimate®
$170/sqft
$2,222 Estimated rent
Home value
$363,500
$345,000 - $382,000
$2,222/mo
Zestimate® history
Loading...
Owner options
Explore your selling options
What's special
Fully restored 4/2 MCM ranch on a spacious corner lot with pergola & patio. Designer lighting & bold trim work elevate the redesigned, open-layout home. Enjoy peace of mind with the new roof, windows, ss appliances, & mechanicals. The kitchen features quartz countertops, a farmhouse sink, two-tone shaker cabinetry, & large format tiles. Refinished, original hardwood floors bring warmth & historic charm. The spa-inspired bathrooms feature marble & wood-look porcelain tiles. Oasis awaits in the primary suite with a walk-in closet & direct patio access. A large crawl space offers potential for future renovations, storing lawn equipment, or hobby space! This home offers unparalleled access to: Shoal Creek & future Glenwood Soccer Park (0.2 mile), East Lake Golf Course (2.3 miles), Downtown Atlanta (9 miles), & Decatur (3.8 miles). Don't wait, schedule your private showing today!
Zillow last checked: 15 hours ago
Source: Engel & Volkers,MLS#: 10610301
Facts & features
Interior
Bedrooms & bathrooms
- Bedrooms: 4
- Bathrooms: 2
- Full bathrooms: 2
Heating
- Has Heating (Unspecified Type)
Cooling
- Has cooling: Yes
Appliances
- Included: Dishwasher, Microwave
Features
- Walk-In Closet(s)
- Flooring: Hardwood
- Has basement: No
- Has fireplace: No
Interior area
- Total structure area: 1,292
- Total interior livable area: 1,292 sqft
Property
Parking
- Total spaces: 4
- Parking features: None
Features
- Stories: 1
- Patio & porch: Patio
Lot
- Size: 0.30 Acres
Details
- Parcel number: 1518502011
Construction
Type & style
- Home type: SingleFamily
Materials
- Other
- Roof: Other
Condition
- Year built: 1954
Community & neighborhood
Location
- Region: Decatur
- Subdivision: None
Price history
| Date | Event | Price |
|---|---|---|
| 10/14/2025 | Listing removed | $364,999$283/sqft |
Source: | ||
| 9/22/2025 | Listed for sale | $364,999-2.7%$283/sqft |
Source: | ||
| 9/22/2025 | Price change | $2,200-8.3%$2/sqft |
Source: FMLS GA #7636482 Report a problem | ||
| 9/6/2025 | Listing removed | $374,999$290/sqft |
Source: | ||
| 8/21/2025 | Listed for rent | $2,400$2/sqft |
Source: FMLS GA #7636482 Report a problem | ||
Public tax history
| Year | Property taxes | Tax assessment |
|---|---|---|
| 2025 | -- | $141,440 +74% |
| 2024 | $4,022 +62.5% | $81,280 +72.2% |
| 2023 | $2,476 +1.8% | $47,200 |
Find assessor info on the county website
Neighborhood: Belvedere Park
Nearby schools
GreatSchools rating
- 4/10Peachcrest Elementary SchoolGrades: PK-5Distance: 1.3 mi
- 5/10Mary Mcleod Bethune Middle SchoolGrades: 6-8Distance: 3.8 mi
- 3/10Towers High SchoolGrades: 9-12Distance: 1.8 mi
Schools provided by the listing agent
- Elementary: Peachcrest
- Middle: Mary Mcleod Bethune
- High: Towers
Source: Engel & Volkers. This data may not be complete. We recommend contacting the local school district to confirm school assignments for this home.
Get a cash offer in 3 minutes
Find out how much your home could sell for in as little as 3 minutes with a no-obligation cash offer.
Estimated market value
$363,500
Get a cash offer in 3 minutes
Find out how much your home could sell for in as little as 3 minutes with a no-obligation cash offer.
Estimated market value
$363,500
