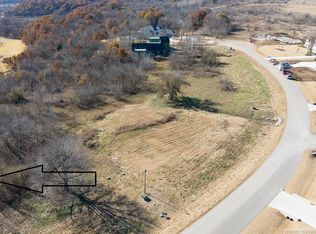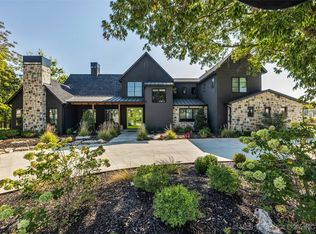Sold for $899,000
$899,000
17220 E Sunset Rdg, Owasso, OK 74055
4beds
3,892sqft
Single Family Residence
Built in 2021
0.7 Acres Lot
$902,400 Zestimate®
$231/sqft
$3,622 Estimated rent
Home value
$902,400
$785,000 - $1.03M
$3,622/mo
Zestimate® history
Loading...
Owner options
Explore your selling options
What's special
Experience timeless elegance and Southern charm in this custom-built English Manor, where exquisite craftsmanship and classic design meet. The reclaimed brick accents on the driveway and front walkway lead to an English-inspired front door, setting a refined tone from the very first impression. The solid paneled door features ornate brass detailing providing sophistication and storybook charm that welcomes you home.
A grand staircase and soaring ceilings create an impressive entry, enhanced by real wood flooring, transom windows, wainscoting, ceiling medallions, and ornate gold sconces that showcase thoughtful architectural detail.
The home features three fireplaces, including one in the cozy library with built-in shelving, another in the living room with reclaimed brick surround and a third in the kitchen nook. The expansive covered back porch overlooks the wooded bluff, a peaceful, private retreat.
At the heart of this southern home, the expansive eat-in kitchen that serves as both a culinary and gathering space, featuring a large island, buffet w abundant storage, double ovens, built-in refrigerator, and a charming hearth nook that fills with natural light.
Additional features include four bedrooms, three and a half baths, two living areas, a safe room, and a well-appointed laundry with sink, hanging rack, and front window view.
Surrounded by natural landscaping and a classic English rose garden, this home embodies timeless architecture, peace, and privacy, a perfect blend of elegance and comfort.
Zillow last checked: 8 hours ago
Listing updated: January 09, 2026 at 02:38pm
Listed by:
Amy Whitmarsh 918-851-9583,
RE/MAX Results
Bought with:
Erin Catron, 171511
Erin Catron & Company, LLC
Source: MLS Technology, Inc.,MLS#: 2545298 Originating MLS: MLS Technology
Originating MLS: MLS Technology
Facts & features
Interior
Bedrooms & bathrooms
- Bedrooms: 4
- Bathrooms: 4
- Full bathrooms: 3
- 1/2 bathrooms: 1
Primary bedroom
- Description: Master Bedroom,Private Bath,Walk-in Closet
- Level: First
Bedroom
- Description: Bedroom,Private Bath
- Level: Second
Bedroom
- Description: Bedroom,Walk-in Closet
- Level: Second
Bedroom
- Description: Bedroom,
- Level: Second
Primary bathroom
- Description: Master Bath,Double Sink,Full Bath,Shower Only,Vent
- Level: First
Bathroom
- Description: Hall Bath,Bathtub,Full Bath
- Level: Second
Bathroom
- Description: Hall Bath,Half Bath
- Level: First
Game room
- Description: Game/Rec Room,
- Level: Second
Kitchen
- Description: Kitchen,Breakfast Nook,Island,Pantry
- Level: First
Living room
- Description: Living Room,Fireplace
- Level: First
Office
- Description: Office,Bookcase,Fireplace
- Level: First
Utility room
- Description: Utility Room,Inside,Sink
- Level: First
Heating
- Central, Gas, Multiple Heating Units
Cooling
- Central Air, 2 Units
Appliances
- Included: Cooktop, Double Oven, Dishwasher, Disposal, Gas Water Heater, Microwave, Oven, Range, Refrigerator
Features
- Granite Counters, High Ceilings, High Speed Internet, Quartz Counters, Stone Counters, Ceiling Fan(s), Gas Range Connection, Gas Oven Connection
- Flooring: Carpet, Tile, Wood
- Windows: Vinyl
- Basement: None
- Number of fireplaces: 2
- Fireplace features: Gas Log
Interior area
- Total structure area: 3,892
- Total interior livable area: 3,892 sqft
Property
Parking
- Total spaces: 3
- Parking features: Attached, Garage, Garage Faces Side, Storage
- Attached garage spaces: 3
Features
- Patio & porch: Covered, Patio, Porch
- Exterior features: Concrete Driveway, Sprinkler/Irrigation, Landscaping, Other, Rain Gutters, Arbor
- Pool features: None
- Fencing: Other,Partial
- Frontage type: Golf Course
Lot
- Size: 0.70 Acres
- Features: Mature Trees, On Golf Course, Steep Slope, Wooded
Details
- Additional structures: None
- Parcel number: 660099780
Construction
Type & style
- Home type: SingleFamily
- Architectural style: English
- Property subtype: Single Family Residence
Materials
- Brick, Masonite, Wood Frame
- Foundation: Slab
- Roof: Asphalt,Fiberglass
Condition
- Year built: 2021
Utilities & green energy
- Sewer: Aerobic Septic
- Water: Rural
- Utilities for property: Electricity Available, Fiber Optic Available, Natural Gas Available, Water Available
Community & neighborhood
Security
- Security features: Safe Room Interior, Smoke Detector(s)
Community
- Community features: Gutter(s)
Location
- Region: Owasso
- Subdivision: Highland Pointe At Stone Canyon Ph Ii
HOA & financial
HOA
- Has HOA: Yes
- HOA fee: $2,225 annually
- Amenities included: Gated, Other, Park, Pool, Trail(s)
Other
Other facts
- Listing terms: Conventional,VA Loan
Price history
| Date | Event | Price |
|---|---|---|
| 1/9/2026 | Sold | $899,000-1.6%$231/sqft |
Source: | ||
| 11/12/2025 | Pending sale | $913,999$235/sqft |
Source: | ||
| 10/31/2025 | Listed for sale | $913,999+471.2%$235/sqft |
Source: | ||
| 1/7/2020 | Listing removed | $160,000$41/sqft |
Source: MLS Technology, Inc. #1926758 Report a problem | ||
| 1/14/2019 | Listed for sale | $160,000$41/sqft |
Source: Stone Canyon Realty LLC #1901650 Report a problem | ||
Public tax history
| Year | Property taxes | Tax assessment |
|---|---|---|
| 2024 | $8,287 +4.5% | $86,257 +2% |
| 2023 | $7,927 -4.9% | $84,588 -0.6% |
| 2022 | $8,333 +374.5% | $85,056 +368.6% |
Find assessor info on the county website
Neighborhood: 74055
Nearby schools
GreatSchools rating
- 8/10Stone Canyon Elementary SchoolGrades: PK-5Distance: 1.2 mi
- 7/10Owasso 6th Grade CenterGrades: 6Distance: 3.1 mi
- 9/10Owasso High SchoolGrades: 9-12Distance: 3.5 mi
Schools provided by the listing agent
- Elementary: Stone Canyon
- Middle: Owasso
- High: Owasso
- District: Owasso - Sch Dist (11)
Source: MLS Technology, Inc.. This data may not be complete. We recommend contacting the local school district to confirm school assignments for this home.
Get pre-qualified for a loan
At Zillow Home Loans, we can pre-qualify you in as little as 5 minutes with no impact to your credit score.An equal housing lender. NMLS #10287.
Sell for more on Zillow
Get a Zillow Showcase℠ listing at no additional cost and you could sell for .
$902,400
2% more+$18,048
With Zillow Showcase(estimated)$920,448

