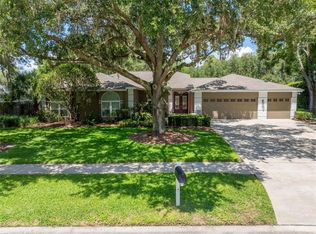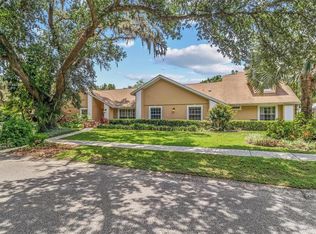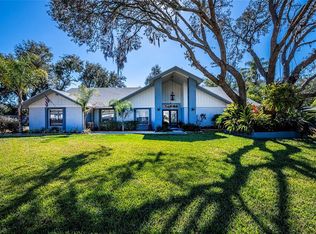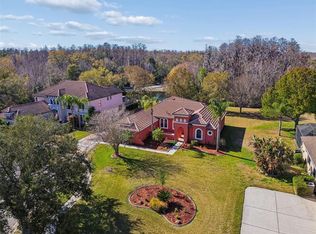Lakeside Luxury. Acreage Privacy. Turn-Key Perfection. Welcome to a truly rare offering—3.03 private acres with 165 feet of frontage on a 13-acre ski lake, where thoughtful design meets resort-style living. This fully remodeled estate delivers not one, but two beautifully updated residences with a combined 3,842 sq ft, making it ideal for multi-generational living, guests, or income potential. The main home features 4 bedrooms and 1¾ baths, while the connected suite offers 2 bedrooms and a full bath—both showcasing brand-new kitchens with granite countertops and new appliances. Porcelain ceramic tile laid on the diagonal highlights the common areas, while all six bedrooms boast rich hardwood flooring. Every detail has been carefully curated, from fresh interior and exterior paint to upgraded double-pane Low-E windows with grids throughout. Step outside and experience your own private retreat—mature oak trees, a tranquil backyard pond, and additional acreage beyond for endless possibilities. A detached 6-car block garage includes a framed office space, perfect for a home business, workshop, or studio. Tankless water heaters serve both units, and peace of mind comes with Timberline dimensional shingle roofs (home 2020, garage 2017). The grand curb appeal is undeniable, highlighted by stone columns and a wrought iron fence, with custom front gates and additional architectural enhancements currently being fabricated to elevate the estate even further. No HOA. No deed restrictions. Total privacy. Exceptional care. This is more than a home—it’s a lifestyle of space, serenity, and lakefront living. Don’t miss this one-of-a-kind opportunity.
For sale
$945,000
17220 Estes Rd, Lutz, FL 33548
6beds
3,808sqft
Est.:
Single Family Residence
Built in 1973
3.03 Acres Lot
$892,500 Zestimate®
$248/sqft
$-- HOA
What's special
New appliancesMature oak treesTranquil backyard pondCustom front gates
- 28 days |
- 2,320 |
- 60 |
Zillow last checked: 8 hours ago
Listing updated: January 27, 2026 at 02:59pm
Listing Provided by:
Jay Owens 813-742-7577,
BHHS FLORIDA PROPERTIES GROUP 813-694-7505
Source: Stellar MLS,MLS#: TB8464973 Originating MLS: Suncoast Tampa
Originating MLS: Suncoast Tampa

Tour with a local agent
Facts & features
Interior
Bedrooms & bathrooms
- Bedrooms: 6
- Bathrooms: 3
- Full bathrooms: 3
Primary bedroom
- Features: Built-in Closet
- Level: First
Bedroom 2
- Features: Built-in Closet
- Level: First
Bedroom 3
- Features: Built-in Closet
- Level: First
Bedroom 4
- Features: Built-in Closet
- Level: First
Bathroom 5
- Features: Built-in Closet
- Level: First
Dining room
- Level: First
Great room
- Level: First
Kitchen
- Features: Granite Counters, Stone Counters
- Level: First
- Area: 110 Square Feet
- Dimensions: 10x11
Living room
- Features: Handicapped Accessible
- Level: First
Heating
- Central, Electric, Heat Pump
Cooling
- Central Air
Appliances
- Included: Dishwasher, Disposal, Microwave, Range, Tankless Water Heater
- Laundry: Laundry Room
Features
- Kitchen/Family Room Combo, Primary Bedroom Main Floor, Solid Wood Cabinets, Stone Counters, Thermostat, Walk-In Closet(s)
- Flooring: Bamboo, Ceramic Tile
- Doors: Sliding Doors
- Windows: Double Pane Windows, Low Emissivity Windows
- Has fireplace: No
Interior area
- Total structure area: 3,842
- Total interior livable area: 3,808 sqft
Video & virtual tour
Property
Parking
- Total spaces: 4
- Parking features: Boat, Golf Cart Parking, Oversized, Parking Pad, RV Carport
- Garage spaces: 4
- Has uncovered spaces: Yes
Features
- Levels: One
- Stories: 1
- Fencing: Chain Link,Fenced,Stone
- Has view: Yes
- View description: Water, Lake
- Has water view: Yes
- Water view: Water,Lake
- Waterfront features: Lake Front, Lake Privileges, Skiing Allowed
- Body of water: LAKE ESTES
Lot
- Size: 3.03 Acres
- Features: In County, Zoned for Horses
Details
- Parcel number: U2327180KS000000A0000.0
- Zoning: ASC-1
- Special conditions: None
Construction
Type & style
- Home type: SingleFamily
- Architectural style: Traditional
- Property subtype: Single Family Residence
Materials
- Block, Stone, Stucco, Wood Frame
- Foundation: Slab
- Roof: Shingle
Condition
- Completed
- New construction: No
- Year built: 1973
Utilities & green energy
- Sewer: Septic Tank
- Water: Well
- Utilities for property: Cable Available, Electricity Connected, Water Connected
Community & HOA
Community
- Security: Security System
- Subdivision: CRENSHAW ACRES
HOA
- Has HOA: No
- Pet fee: $0 monthly
Location
- Region: Lutz
Financial & listing details
- Price per square foot: $248/sqft
- Tax assessed value: $527,680
- Annual tax amount: $8,230
- Date on market: 1/23/2026
- Cumulative days on market: 212 days
- Listing terms: Cash,Conventional
- Ownership: Fee Simple
- Total actual rent: 0
- Electric utility on property: Yes
- Road surface type: Asphalt
Estimated market value
$892,500
$848,000 - $937,000
$4,191/mo
Price history
Price history
| Date | Event | Price |
|---|---|---|
| 1/23/2026 | Listed for sale | $945,000-2.1%$248/sqft |
Source: | ||
| 12/17/2025 | Listing removed | $965,000$253/sqft |
Source: | ||
| 6/16/2025 | Listed for sale | $965,000+565.5%$253/sqft |
Source: | ||
| 12/11/1998 | Sold | $145,000$38/sqft |
Source: Public Record Report a problem | ||
Public tax history
Public tax history
| Year | Property taxes | Tax assessment |
|---|---|---|
| 2024 | $8,230 +9.8% | $399,798 +10% |
| 2023 | $7,496 +8.3% | $363,453 +10% |
| 2022 | $6,921 +12.4% | $330,412 +10% |
| 2021 | $6,156 +11.8% | $300,375 +10% |
| 2020 | $5,507 +13% | $273,068 +10% |
| 2019 | $4,875 | $248,244 +8.7% |
| 2018 | $4,875 +8.2% | $228,435 +4.5% |
| 2017 | $4,505 +3.2% | $218,634 +6.4% |
| 2016 | $4,364 +4.5% | $205,466 -5.2% |
| 2015 | $4,176 -6.6% | $216,820 +1.6% |
| 2014 | $4,472 +1.3% | $213,371 -3.7% |
| 2013 | $4,416 -7.3% | $221,482 -1% |
| 2012 | $4,764 -11.1% | $223,675 -11.4% |
| 2011 | $5,358 -5% | $252,519 -5.9% |
| 2010 | $5,642 +55.8% | $268,359 +29.1% |
| 2009 | $3,622 +0% | $207,846 +0.1% |
| 2008 | $3,621 -3.5% | $207,638 +3% |
| 2007 | $3,751 -5.4% | $201,590 +2.5% |
| 2006 | $3,966 +0% | $196,673 +3% |
| 2005 | $3,964 | $190,945 +4.6% |
| 2004 | -- | $182,559 +1.9% |
| 2003 | -- | $179,155 +1.9% |
| 2002 | -- | $175,794 +15.7% |
| 2001 | -- | $151,997 +7.1% |
| 2000 | $3,589 | $141,884 |
Find assessor info on the county website
BuyAbility℠ payment
Est. payment
$5,854/mo
Principal & interest
$4436
Property taxes
$1418
Climate risks
Neighborhood: 33548
Nearby schools
GreatSchools rating
- 9/10Lutz K-8 SchoolGrades: PK-8Distance: 2 mi
- 7/10Steinbrenner High SchoolGrades: 9-12Distance: 4.8 mi
- 3/10Buchanan Middle SchoolGrades: 6-8Distance: 2.2 mi
Schools provided by the listing agent
- Elementary: Lutz-HB
- Middle: Buchanan-HB
- High: Steinbrenner High School
Source: Stellar MLS. This data may not be complete. We recommend contacting the local school district to confirm school assignments for this home.




