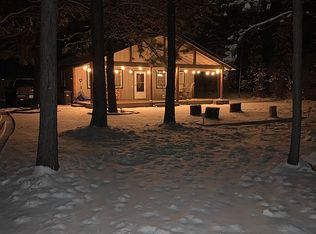Single level home with 3 master suites and over 1900 sq ft of living space. Open great room with wood stove, vaulted ceilings, solar tubes giving natural light, bonus room 12 x 16 detached. RV parking, 2 storage sheds, covered front porch. Come take a look, just minutes to Sunriver, Mt Bachelor and High Cascade lakes.
This property is off market, which means it's not currently listed for sale or rent on Zillow. This may be different from what's available on other websites or public sources.

