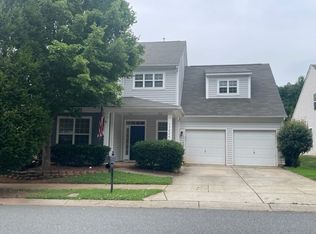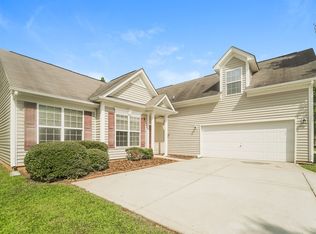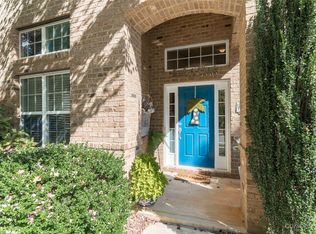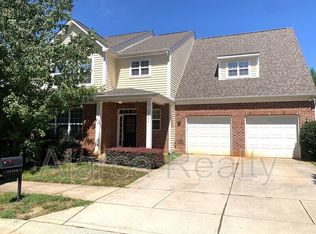Closed
$453,000
17228 Hampton Trace Rd, Huntersville, NC 28078
4beds
2,159sqft
Single Family Residence
Built in 2009
0.17 Acres Lot
$447,700 Zestimate®
$210/sqft
$2,272 Estimated rent
Home value
$447,700
$416,000 - $484,000
$2,272/mo
Zestimate® history
Loading...
Owner options
Explore your selling options
What's special
Days on Market are due to starting higher from earlier comps. $15k PRICE REDUCTION PLUS NEW ROOF. Roof. to ensure buyer can get insurance. There have been no leaks ever. RANCH home w/ Bonus/Bed & Full Bath upstairs. All LVP floors in all rooms but bonus/bedroom. Entire house freshly painted & new carpet installed 2022. New Furnace & A/C 12/22. High Demand Caldwell Station neighborhood w/ high ranked schools, awesome amenities including multiple recreational/picnic park areas, lighted sidewalk & Olympic size pool & Club Open floor plan w/ vaulted ceiling in living room, formal dining room w/tray ceiling. Large Kitchen w/ 42" cabinets galore, center island & Bar Area. Kitchen also includes SS appliances & granite counter tops. Enjoy relaxing mornings or evenings i sunroom w/ view of private backyard ready for your personal touch. Master bedroom on main is spacious with LARGE walk-in closet. Transferrable home warranty through 10/2/2027.Seller to give $5K concessions wi/acceptable offer
Zillow last checked: 8 hours ago
Listing updated: May 01, 2025 at 02:11pm
Listing Provided by:
Amy Smith amybebbersmith@gmail.com,
EXP Realty LLC Mooresville
Bought with:
Melinda Mao
Lantern Realty & Development, LLC
Source: Canopy MLS as distributed by MLS GRID,MLS#: 4192214
Facts & features
Interior
Bedrooms & bathrooms
- Bedrooms: 4
- Bathrooms: 3
- Full bathrooms: 3
- Main level bedrooms: 3
Primary bedroom
- Features: Garden Tub, Walk-In Closet(s)
- Level: Main
Bedroom s
- Features: Split BR Plan
- Level: Main
Bedroom s
- Level: Main
Bathroom full
- Features: Garden Tub
- Level: Main
Bathroom full
- Level: Main
Bathroom full
- Level: Upper
Other
- Features: Ceiling Fan(s)
- Level: Upper
Dining room
- Features: Tray Ceiling(s)
- Level: Main
Other
- Features: Cathedral Ceiling(s), Ceiling Fan(s), Open Floorplan
- Level: Main
Kitchen
- Features: Kitchen Island, Walk-In Pantry
- Level: Main
Sunroom
- Level: Main
Heating
- Forced Air, Natural Gas
Cooling
- Ceiling Fan(s), Central Air
Appliances
- Included: Dishwasher, Disposal, Electric Cooktop, Electric Oven, Ice Maker, Microwave, Oven, Refrigerator with Ice Maker, Self Cleaning Oven, Washer/Dryer
- Laundry: Laundry Room, Main Level
Features
- Breakfast Bar, Soaking Tub, Kitchen Island, Open Floorplan, Pantry, Walk-In Closet(s), Walk-In Pantry
- Flooring: Carpet, Vinyl
- Windows: Insulated Windows
- Has basement: No
- Fireplace features: Gas, Gas Log, Great Room
Interior area
- Total structure area: 2,159
- Total interior livable area: 2,159 sqft
- Finished area above ground: 2,159
- Finished area below ground: 0
Property
Parking
- Total spaces: 5
- Parking features: Driveway, Attached Garage, Garage Door Opener, Garage Faces Side, Garage on Main Level
- Attached garage spaces: 2
- Uncovered spaces: 3
Features
- Levels: 1 Story/F.R.O.G.
- Entry location: Main
- Patio & porch: Covered, Front Porch, Patio
- Pool features: Community
Lot
- Size: 0.17 Acres
- Features: Cleared, Level, Private
Details
- Parcel number: 00535841
- Zoning: R
- Special conditions: Standard
- Other equipment: Network Ready
Construction
Type & style
- Home type: SingleFamily
- Architectural style: Traditional
- Property subtype: Single Family Residence
Materials
- Vinyl
- Foundation: Slab
- Roof: Composition
Condition
- New construction: No
- Year built: 2009
Utilities & green energy
- Sewer: Public Sewer
- Water: City
- Utilities for property: Cable Available, Electricity Connected, Wired Internet Available
Community & neighborhood
Security
- Security features: Carbon Monoxide Detector(s), Smoke Detector(s)
Community
- Community features: Clubhouse, Fitness Center, Game Court, Picnic Area, Playground, Recreation Area, Sidewalks, Street Lights, Walking Trails
Location
- Region: Huntersville
- Subdivision: Caldwell Station
HOA & financial
HOA
- Has HOA: Yes
- HOA fee: $245 quarterly
- Association name: Alluvia
- Association phone: 704-746-9070
Other
Other facts
- Listing terms: Cash,Conventional,FHA,VA Loan
- Road surface type: Concrete, Paved
Price history
| Date | Event | Price |
|---|---|---|
| 4/30/2025 | Sold | $453,000-3.4%$210/sqft |
Source: | ||
| 3/6/2025 | Price change | $469,000-3.7%$217/sqft |
Source: | ||
| 12/16/2024 | Price change | $487,000-1.6%$226/sqft |
Source: | ||
| 10/16/2024 | Listed for sale | $495,000+71.9%$229/sqft |
Source: | ||
| 1/2/2020 | Listing removed | $1,900$1/sqft |
Source: EXP REALTY LLC #3562502 Report a problem | ||
Public tax history
| Year | Property taxes | Tax assessment |
|---|---|---|
| 2025 | -- | $454,300 |
| 2024 | $3,432 +9% | $454,300 |
| 2023 | $3,147 +17.5% | $454,300 +54.9% |
Find assessor info on the county website
Neighborhood: 28078
Nearby schools
GreatSchools rating
- 8/10J.V. Washam ElementaryGrades: K-5Distance: 1.2 mi
- 10/10Bailey Middle SchoolGrades: 6-8Distance: 1.6 mi
- 6/10William Amos Hough HighGrades: 9-12Distance: 2 mi
Schools provided by the listing agent
- Elementary: J.V. Washam
- Middle: Bailey
- High: William Amos Hough
Source: Canopy MLS as distributed by MLS GRID. This data may not be complete. We recommend contacting the local school district to confirm school assignments for this home.
Get a cash offer in 3 minutes
Find out how much your home could sell for in as little as 3 minutes with a no-obligation cash offer.
Estimated market value
$447,700



