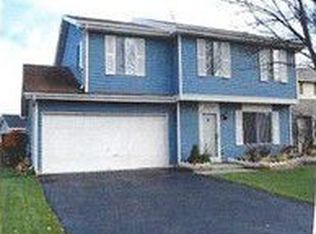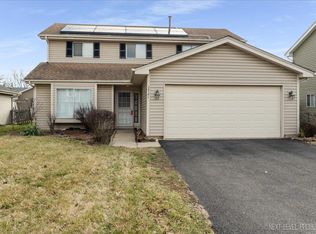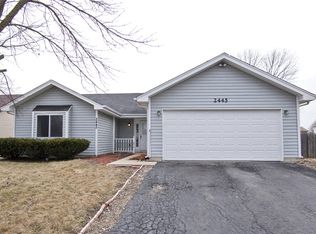Welcome to 1723 Cumberland Rd a well-maintained and newly upgraded 4-bedroom, 2.5-bath single-family home located in the desirable Fox Valley neighborhood of Aurora (District 204 schools!). This spacious 1,944 sq ft home sits on a large fenced corner lot and is perfect for families or professionals seeking comfort, convenience, and style. Minimum credit score - 660 Monthly Income - 2.5 x Rent ($8000 per month) Utilities to be paid by the tenant Lawn mowing and Snow removal will be taken care by tenant Pets allowed with additional rent ($50 per month) or non refundable deposit of $500 Recent Upgrades Include: Brand-new flooring throughout the first floor of the home for a fresh, modern feel. New roof for improved energy efficiency and curb appeal . Newly upgraded and wifi compatible garage door Upgraded gas range and dishwasher in the kitchen for a chef-style experience Interior Features Bright and airy open layout with vaulted ceilings and large windows Spacious living and dining areas, ideal for entertaining Primary suite with walk-in closet and attached full bath Three additional bedrooms perfect for family, guests, or a home office Convenient main-level laundry and plenty of storage Exterior & Location Highlights: Fully fenced backyard on a corner lot great for kids, pets, and privacy Attached 2-car garage and large driveway Located close to shopping, restaurants, parks, and commuter routes Top-rated District 204 schools: Peter Gombert Elementary, Fischer Middle, and Waubonsie Valley High School. 12-month minimum lease required Tenant responsible for utilities(water, electricity, trash etc), lawn care, and snow removal No smoking allowed Small pets considered with additional deposit
This property is off market, which means it's not currently listed for sale or rent on Zillow. This may be different from what's available on other websites or public sources.



