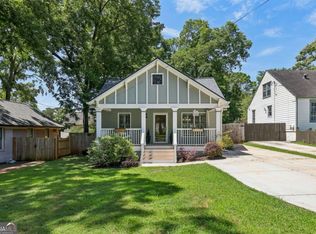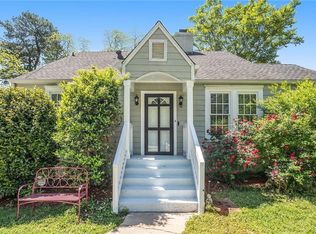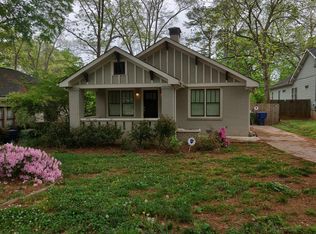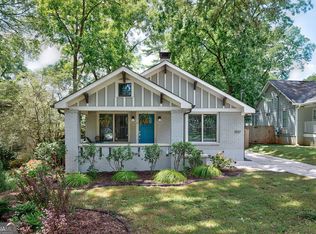Closed
$499,900
1723 Flat Shoals Rd, Atlanta, GA 30316
3beds
1,572sqft
Single Family Residence, Residential
Built in 1939
8,712 Square Feet Lot
$498,200 Zestimate®
$318/sqft
$2,640 Estimated rent
Home value
$498,200
$468,000 - $533,000
$2,640/mo
Zestimate® history
Loading...
Owner options
Explore your selling options
What's special
Fully Renovated 3/2 walking distance to East Atlanta Village! 1723 Flat Shoals Road was taken down to the studs and expanded in 2010/2011 and further upgraded in recent years. The home features large front porch with swing, newly refinished hardwood floors, new paint throughout home, tall/flat/vaulted ceilings with upgraded recessed lighting, living room, dining room, large great room, open kitchen, large primary bedroom with 2 closets, primary bathroom with granite double vanity and travertine shower, 2 large guest bedrooms, renovated guest bathroom, and flat walk out fenced backyard with deck. The kitchen includes granite counter tops, stainless steel appliances, stained cabinetry, peninsula with seating, and tile backsplash. Additional highlights are updated plumbing, electric, thermal pane windows, siding, new roof, newer systems, encapsulated crawl space, extra interior and exterior storage closets, and large driveway with room for parking side by side and extended to rear of home. Enjoy easy access to East Atlanta Village, Beltline, I20, Downtown, Midtown, parks, shopping, restaurants, and more.
Zillow last checked: 8 hours ago
Listing updated: December 29, 2025 at 11:01pm
Listing Provided by:
ETAN LEVINE,
Keller Williams Realty Peachtree Rd.
Bought with:
Yedit Bereket, 432321
Atlanta Communities
Source: FMLS GA,MLS#: 7672692
Facts & features
Interior
Bedrooms & bathrooms
- Bedrooms: 3
- Bathrooms: 2
- Full bathrooms: 2
- Main level bathrooms: 2
- Main level bedrooms: 3
Primary bedroom
- Features: Master on Main
- Level: Master on Main
Bedroom
- Features: Master on Main
Primary bathroom
- Features: Double Vanity, Shower Only
Dining room
- Features: Open Concept, Separate Dining Room
Kitchen
- Features: Breakfast Bar, Cabinets Stain, Solid Surface Counters, Stone Counters, View to Family Room
Heating
- Central
Cooling
- Ceiling Fan(s), Central Air
Appliances
- Included: Dishwasher, Disposal, Electric Cooktop, Electric Range, Microwave, Refrigerator
- Laundry: In Hall, Laundry Closet, Main Level
Features
- Crown Molding, Double Vanity, Entrance Foyer, High Ceilings 9 ft Main, His and Hers Closets, Tray Ceiling(s), Vaulted Ceiling(s)
- Flooring: Carpet, Ceramic Tile, Hardwood
- Windows: Double Pane Windows, Insulated Windows
- Basement: Crawl Space
- Has fireplace: No
- Fireplace features: None
- Common walls with other units/homes: No Common Walls
Interior area
- Total structure area: 1,572
- Total interior livable area: 1,572 sqft
Property
Parking
- Parking features: None
Accessibility
- Accessibility features: None
Features
- Levels: One
- Stories: 1
- Patio & porch: Covered, Deck, Front Porch
- Exterior features: Private Yard
- Pool features: None
- Spa features: None
- Fencing: Back Yard,Fenced,Wood
- Has view: Yes
- View description: Neighborhood
- Waterfront features: None
- Body of water: None
Lot
- Size: 8,712 sqft
- Dimensions: 167X52X180X50
- Features: Back Yard, Front Yard, Landscaped, Level
Details
- Additional structures: None
- Parcel number: 15 146 10 107
- Other equipment: None
- Horse amenities: None
Construction
Type & style
- Home type: SingleFamily
- Architectural style: Bungalow,Traditional
- Property subtype: Single Family Residence, Residential
Materials
- Fiber Cement, HardiPlank Type
- Foundation: None
- Roof: Shingle
Condition
- Resale
- New construction: No
- Year built: 1939
Utilities & green energy
- Electric: 110 Volts, 220 Volts
- Sewer: Public Sewer
- Water: Public
- Utilities for property: Cable Available, Electricity Available, Natural Gas Available, Phone Available, Sewer Available, Water Available
Green energy
- Energy efficient items: None
- Energy generation: None
Community & neighborhood
Security
- Security features: Smoke Detector(s)
Community
- Community features: Near Beltline, Near Public Transport, Near Schools, Near Shopping, Near Trails/Greenway, Park
Location
- Region: Atlanta
- Subdivision: East Atlanta
HOA & financial
HOA
- Has HOA: No
Other
Other facts
- Road surface type: Paved
Price history
| Date | Event | Price |
|---|---|---|
| 12/19/2025 | Sold | $499,900$318/sqft |
Source: | ||
| 11/25/2025 | Pending sale | $499,900$318/sqft |
Source: | ||
| 10/29/2025 | Listed for sale | $499,900-2%$318/sqft |
Source: | ||
| 10/29/2025 | Listing removed | $509,900$324/sqft |
Source: | ||
| 10/24/2025 | Price change | $509,900-2.9%$324/sqft |
Source: | ||
Public tax history
| Year | Property taxes | Tax assessment |
|---|---|---|
| 2025 | $4,980 +1.2% | $207,120 +2% |
| 2024 | $4,921 +19.6% | $203,080 +4.7% |
| 2023 | $4,115 -0.2% | $193,960 +13.6% |
Find assessor info on the county website
Neighborhood: East Atlanta
Nearby schools
GreatSchools rating
- 7/10Burgess-Peterson Elementary SchoolGrades: PK-5Distance: 0.6 mi
- 5/10King Middle SchoolGrades: 6-8Distance: 2.8 mi
- 6/10Maynard H. Jackson- Jr. High SchoolGrades: 9-12Distance: 1.9 mi
Schools provided by the listing agent
- Elementary: Burgess-Peterson
- Middle: Martin L. King Jr.
- High: Maynard Jackson
Source: FMLS GA. This data may not be complete. We recommend contacting the local school district to confirm school assignments for this home.
Get a cash offer in 3 minutes
Find out how much your home could sell for in as little as 3 minutes with a no-obligation cash offer.
Estimated market value$498,200
Get a cash offer in 3 minutes
Find out how much your home could sell for in as little as 3 minutes with a no-obligation cash offer.
Estimated market value
$498,200



