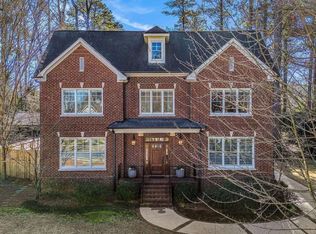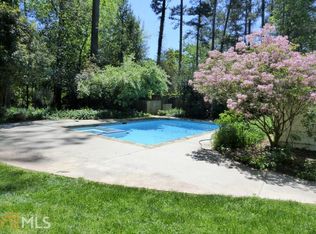Sold for $2,050,000
$2,050,000
1723 Johnson Rd, Atlanta, GA 30306
5beds
5,968sqft
Condo
Built in 2011
-- sqft lot
$2,123,100 Zestimate®
$343/sqft
$11,475 Estimated rent
Home value
$2,123,100
$1.95M - $2.29M
$11,475/mo
Zestimate® history
Loading...
Owner options
Explore your selling options
What's special
This beautiful, custom built home in Morningside is an oasis that buffers its occupants from the busy city in luxury. The property features outdoor living space appropriate for the whole family with a salt water pool, hot tub, children's playhouse and basketball goal. Home features a Geo-Thermal HVAC and Central Vac system that is ideal for allergy sufferers. Open floor plan with a chef's kitchen featuring Dacor appliances. Oversized Master Suite with remote controlled blinds. Convenient to Emory/CDC/Midtown/Buckhead/Piedmont Park/Downtown.
Facts & features
Interior
Bedrooms & bathrooms
- Bedrooms: 5
- Bathrooms: 6
- Full bathrooms: 6
Heating
- Other, Geothermal
Cooling
- Central, Geothermal
Appliances
- Included: Dishwasher, Dryer, Freezer, Garbage disposal, Microwave, Range / Oven, Refrigerator, Washer
Features
- Flooring: Hardwood
- Basement: Finished
- Has fireplace: Yes
Interior area
- Total interior livable area: 5,968 sqft
Property
Parking
- Total spaces: 3
- Parking features: Garage - Detached
Features
- Exterior features: Brick
- Has spa: Yes
Lot
- Size: 0.40 Acres
Details
- Parcel number: 1805603015
Construction
Type & style
- Home type: Condo
Materials
- Roof: Composition
Condition
- Year built: 2011
Community & neighborhood
Location
- Region: Atlanta
Other
Other facts
- Class: Single Family Detached
- Sale/Rent: For Sale
- Property Type: Single Family Detached
- Amenities: Sidewalks, Walk To Shopping, Street Lights, Physical Fit Facilities, Playground, Walk To Schools, Park
- Exterior: Out Building, Deck/Patio, Fenced Yard, Garden Area, Screen Porch, Sprinkler System, Hot Tub, Pool-in Ground
- Cooling Source: Electric
- Interior: Foyer - Entrance, Cable TV Connections, Ceilings 9 Ft Plus, Double Vanity, Separate Shower, Whirlpool Bath, Bookcases, Garden Tub, Cable In Street, Tile Bath, Ceilings - Trey, Hardwood Floors, Tile Floors, Attic Expandable
- Kitchen/Breakfast: Breakfast Area, Breakfast Bar, Island, Pantry, Solid Surface Counters, Walk-in Pantry
- Fireplace Location: In Great/Family Room
- Lot Description: Level Lot, Private Backyard
- Rooms: Family Room, Great Room, Bonus Room, Dining Room Seats 12+, Theater/Media Room
- Kitchen Equipment: Dishwasher, Microwave - Built In, Refrigerator, Icemaker Line, Oven - Wall, Garbage Disposal, Double Oven
- Laundry Type: Room
- Water/Sewer: Public Water, Sewer Connected
- Parking: 2 Car, Auto Garage Door, Garage, Detached, Off Street
- Basement: Entrance - Inside, Finished Rooms, Full
- Construction Status: Resale
- Boathouse/Dock: No Dock Or Boathouse
- Roof Type: Composition
- Ownership: Fee Simple
- Equipment: Alarm - Burglar, Dryer, Washer, Alarm - Smoke/Fire, Central Vacuum
- Cooling Type: Central
- Laundry Location: Upstairs
- Heating Source: Other (See Remarks)
- Style: Traditional
- Heating Type: Other (See Remarks)
- Energy Related: Water Heater-electric, Geothermal
- Stories: Over 2 Stories
- Construction: Brick 4 Sided
- Ownership: Fee Simple
Price history
| Date | Event | Price |
|---|---|---|
| 5/20/2024 | Sold | $2,050,000+49.1%$343/sqft |
Source: Public Record Report a problem | ||
| 7/13/2018 | Sold | $1,375,000$230/sqft |
Source: | ||
| 6/4/2018 | Pending sale | $1,375,000$230/sqft |
Source: Berkshire Hathaway HomeServices Georgia Properties - Midtown Office #5994181 Report a problem | ||
| 5/11/2018 | Price change | $1,375,000-3.5%$230/sqft |
Source: Berkshire Hathaway HomeServices Georgia Properties - Midtown Office #5994181 Report a problem | ||
| 4/11/2018 | Listed for sale | $1,425,000$239/sqft |
Source: BHHS Georgia Properties #8358649 Report a problem | ||
Public tax history
| Year | Property taxes | Tax assessment |
|---|---|---|
| 2025 | $22,039 +7.5% | $810,240 +11.6% |
| 2024 | $20,501 +11.8% | $725,960 +11.7% |
| 2023 | $18,340 -1.1% | $650,200 +1.3% |
Find assessor info on the county website
Neighborhood: Morningside - Lenox Park
Nearby schools
GreatSchools rating
- 8/10Morningside Elementary SchoolGrades: K-5Distance: 1.6 mi
- 8/10David T Howard Middle SchoolGrades: 6-8Distance: 3.2 mi
- 9/10Midtown High SchoolGrades: 9-12Distance: 2.1 mi
Schools provided by the listing agent
- Elementary: Morningside
- Middle: Inman
- High: Grady
Source: The MLS. This data may not be complete. We recommend contacting the local school district to confirm school assignments for this home.
Get a cash offer in 3 minutes
Find out how much your home could sell for in as little as 3 minutes with a no-obligation cash offer.
Estimated market value$2,123,100
Get a cash offer in 3 minutes
Find out how much your home could sell for in as little as 3 minutes with a no-obligation cash offer.
Estimated market value
$2,123,100

