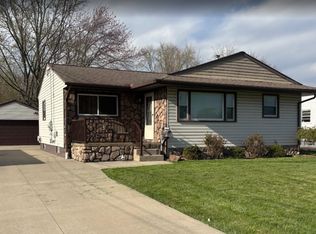Sold for $163,500
$163,500
1723 Mathews Rd, Youngstown, OH 44514
3beds
1,244sqft
Single Family Residence
Built in 1960
9,104.04 Square Feet Lot
$177,800 Zestimate®
$131/sqft
$1,515 Estimated rent
Home value
$177,800
Estimated sales range
Not available
$1,515/mo
Zestimate® history
Loading...
Owner options
Explore your selling options
What's special
Welcome to your new home! 1723 Mathews RD is waiting for you! Close to everything in Boardman/Poland and easy access to highways, this home is where you want to be if you want to be close to fun, shopping, and eating. Looking at the home you will notice a sturdy new metal roof, cleaned siding and a turn around for easy exits when leaving for the day. This home has a sweet covered porch to sit on for the upcoming spooky holiday or on the coming crisp fall mornings with a hot cup of coffee or tea. Entering the home you have cleaned carpets and freshly painted living room! 1723 Mathews also features a spacious eat in kitchen with vinyl plank flooring and a updated kitchen. Through the kitchen you have access to a sunroom/mudroom with access to the back yard and the attached 2 car garage. the back yard is fenced for privacy and so pets have a safe space to have the zoomies. Back inside on the main level of the house you have a primary bedroom with its own full bathroom, 2 spare bedrooms and another full bathroom! Finally the basement isn't a scary place to be! There is plenty of space for storage or fun with the ping pong table! Utility room downstairs is also spacious for laundry hookups and features a half bath. Dont wait! Call or text today for a private showing!
Zillow last checked: 8 hours ago
Listing updated: October 31, 2024 at 09:32am
Listing Provided by:
Taylor Gantz taylorgantz@kw.com330-881-8348,
Keller Williams Chervenic Rlty
Bought with:
Roy Fabian, 2020004304
Brokers Realty Group
Source: MLS Now,MLS#: 5065355 Originating MLS: Youngstown Columbiana Association of REALTORS
Originating MLS: Youngstown Columbiana Association of REALTORS
Facts & features
Interior
Bedrooms & bathrooms
- Bedrooms: 3
- Bathrooms: 3
- Full bathrooms: 2
- 1/2 bathrooms: 1
- Main level bathrooms: 2
- Main level bedrooms: 3
Heating
- Forced Air, Gas
Cooling
- Central Air
Appliances
- Included: Dishwasher, Range
Features
- Eat-in Kitchen
- Basement: Full
- Has fireplace: No
Interior area
- Total structure area: 1,244
- Total interior livable area: 1,244 sqft
- Finished area above ground: 1,244
Property
Parking
- Total spaces: 2
- Parking features: Attached, Garage
- Attached garage spaces: 2
Features
- Levels: One
- Stories: 1
- Patio & porch: Front Porch
- Fencing: Back Yard,Chain Link
Lot
- Size: 9,104 sqft
Details
- Parcel number: 290200296.000
Construction
Type & style
- Home type: SingleFamily
- Architectural style: Ranch
- Property subtype: Single Family Residence
Materials
- Vinyl Siding
- Roof: Metal
Condition
- Year built: 1960
Utilities & green energy
- Sewer: Public Sewer
- Water: Public
Community & neighborhood
Location
- Region: Youngstown
- Subdivision: South Park Heights
Price history
| Date | Event | Price |
|---|---|---|
| 10/31/2024 | Sold | $163,500-6.6%$131/sqft |
Source: | ||
| 10/23/2024 | Pending sale | $175,000$141/sqft |
Source: | ||
| 9/27/2024 | Contingent | $175,000$141/sqft |
Source: | ||
| 9/22/2024 | Price change | $175,000-6.4%$141/sqft |
Source: | ||
| 8/28/2024 | Listed for sale | $187,000+87%$150/sqft |
Source: | ||
Public tax history
| Year | Property taxes | Tax assessment |
|---|---|---|
| 2024 | $2,210 +1.4% | $43,420 |
| 2023 | $2,181 +23.4% | $43,420 +61.9% |
| 2022 | $1,768 -0.1% | $26,820 |
Find assessor info on the county website
Neighborhood: 44514
Nearby schools
GreatSchools rating
- 8/10Mckinley Elementary SchoolGrades: K-3Distance: 1.5 mi
- 7/10Poland Seminary High SchoolGrades: 7-12Distance: 3.1 mi
- 8/10Poland Middle SchoolGrades: 4-6Distance: 1.5 mi
Schools provided by the listing agent
- District: Boardman LSD - 5002
Source: MLS Now. This data may not be complete. We recommend contacting the local school district to confirm school assignments for this home.
Get pre-qualified for a loan
At Zillow Home Loans, we can pre-qualify you in as little as 5 minutes with no impact to your credit score.An equal housing lender. NMLS #10287.
Sell with ease on Zillow
Get a Zillow Showcase℠ listing at no additional cost and you could sell for —faster.
$177,800
2% more+$3,556
With Zillow Showcase(estimated)$181,356
