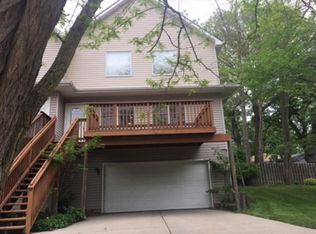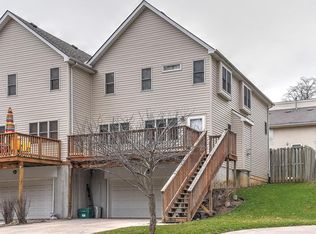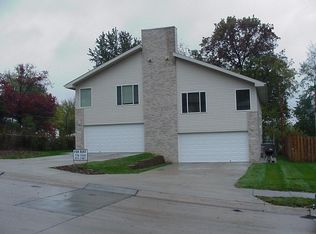Sold for $250,000 on 04/14/23
$250,000
1723 N 57th Ave, Omaha, NE 68104
3beds
1,677sqft
Townhouse
Built in 2001
3,484.8 Square Feet Lot
$282,600 Zestimate®
$149/sqft
$1,854 Estimated rent
Maximize your home sale
Get more eyes on your listing so you can sell faster and for more.
Home value
$282,600
$268,000 - $297,000
$1,854/mo
Zestimate® history
Loading...
Owner options
Explore your selling options
What's special
Welcome to this charming Townhome and move-in ready property located between Benson and Dundee. The property features freshly cleaned carpets that will make you feel right at home as soon as you walk in. A major convenience factor of this property is that it comes with a washer and dryer already included, saving you time and money. The property's two-car garage includes a hose bib, making it a perfect place to clean your car or hose down the driveway. The large utility laundry room provides ample storage space for all your household essentials. Energy-efficient Pella windows and a gas range are a testament to the owner's attention to detail, ensuring the property is not only beautiful but also practical. Roof and Gutters replaced in 2018. Whether you're a first-time homebuyer or a seasoned pro, this home is sure to meet all your needs. Don't miss out on your chance to own this wonderful property! AMA
Zillow last checked: 8 hours ago
Listing updated: April 13, 2024 at 06:03am
Listed by:
Tom Meyers 402-431-2668,
Nebraska Realty
Bought with:
Julie Riddington, 20100646
BHHS Ambassador Real Estate
Source: GPRMLS,MLS#: 22304665
Facts & features
Interior
Bedrooms & bathrooms
- Bedrooms: 3
- Bathrooms: 2
- Full bathrooms: 1
- 3/4 bathrooms: 1
- Main level bathrooms: 1
Primary bedroom
- Features: Wall/Wall Carpeting, Ceiling Fan(s)
- Level: Second
- Area: 224
- Dimensions: 16 x 14
Bedroom 2
- Features: Wall/Wall Carpeting, Ceiling Fan(s), Interior Balcony
- Level: Second
- Area: 195.5
- Dimensions: 11.5 x 17
Bedroom 3
- Level: Main
- Area: 143
- Dimensions: 13 x 11
Primary bathroom
- Features: 3/4, Shower
Dining room
- Features: Luxury Vinyl Plank
- Level: Main
- Area: 193.75
- Dimensions: 15.5 x 12.5
Kitchen
- Features: Ceramic Tile Floor
- Level: Main
- Area: 104
- Dimensions: 13 x 8
Living room
- Features: 9'+ Ceiling, Ceiling Fan(s), Luxury Vinyl Plank
- Level: Main
- Area: 256.25
- Dimensions: 20.5 x 12.5
Basement
- Area: 1014
Heating
- Natural Gas, Forced Air
Cooling
- Central Air
Appliances
- Included: Humidifier, Range, Refrigerator, Washer, Dishwasher, Dryer, Microwave
Features
- High Ceilings, Ceiling Fan(s), Jack and Jill Bath
- Flooring: Vinyl, Carpet, Concrete, Ceramic Tile, Luxury Vinyl, Plank
- Basement: Partially Finished
- Number of fireplaces: 1
- Fireplace features: Direct-Vent Gas Fire
Interior area
- Total structure area: 1,677
- Total interior livable area: 1,677 sqft
- Finished area above ground: 1,677
- Finished area below ground: 0
Property
Parking
- Total spaces: 2
- Parking features: Built-In, Garage, Off Street, Garage Door Opener
- Attached garage spaces: 2
Features
- Levels: Two
- Patio & porch: Patio, Covered Deck, Deck
- Fencing: Wood,Partial
Lot
- Size: 3,484 sqft
- Dimensions: 102 x 36
- Features: Up to 1/4 Acre., Subdivided, Sloped
Details
- Parcel number: 1628550104
Construction
Type & style
- Home type: Townhouse
- Property subtype: Townhouse
Materials
- Vinyl Siding
- Foundation: Block
- Roof: Composition
Condition
- Not New and NOT a Model
- New construction: No
- Year built: 2001
Utilities & green energy
- Sewer: Public Sewer
- Water: Public
- Utilities for property: Cable Available, Electricity Available, Natural Gas Available, Water Available, Sewer Available
Community & neighborhood
Location
- Region: Omaha
- Subdivision: Linwood
Other
Other facts
- Listing terms: VA Loan,FHA,Conventional,Cash
- Ownership: Fee Simple
Price history
| Date | Event | Price |
|---|---|---|
| 4/29/2023 | Listing removed | -- |
Source: Zillow Rentals | ||
| 4/22/2023 | Price change | $1,870-4.1%$1/sqft |
Source: Zillow Rentals | ||
| 4/19/2023 | Listed for rent | $1,950$1/sqft |
Source: Zillow Rentals | ||
| 4/14/2023 | Sold | $250,000-3.8%$149/sqft |
Source: | ||
| 3/15/2023 | Pending sale | $260,000$155/sqft |
Source: | ||
Public tax history
| Year | Property taxes | Tax assessment |
|---|---|---|
| 2024 | $4,195 -23.4% | $259,400 |
| 2023 | $5,473 +8.4% | $259,400 +9.7% |
| 2022 | $5,048 +40.6% | $236,500 +39.4% |
Find assessor info on the county website
Neighborhood: Benson
Nearby schools
GreatSchools rating
- 7/10Harrison Elementary SchoolGrades: PK-6Distance: 0.3 mi
- 4/10Lewis & Clark Middle SchoolGrades: 6-8Distance: 1.2 mi
- 1/10Benson Magnet High SchoolGrades: 9-12Distance: 0.8 mi
Schools provided by the listing agent
- Elementary: Harrison
- Middle: Lewis and Clark
- High: Benson
- District: Omaha
Source: GPRMLS. This data may not be complete. We recommend contacting the local school district to confirm school assignments for this home.

Get pre-qualified for a loan
At Zillow Home Loans, we can pre-qualify you in as little as 5 minutes with no impact to your credit score.An equal housing lender. NMLS #10287.


