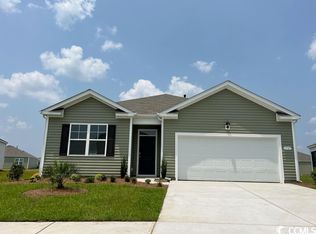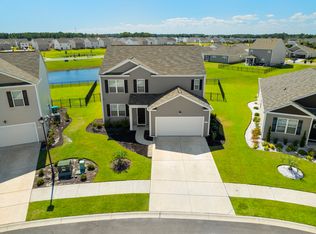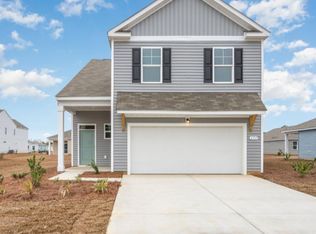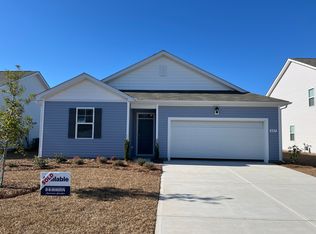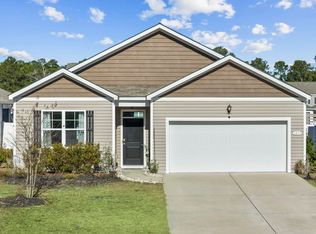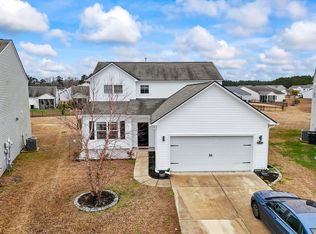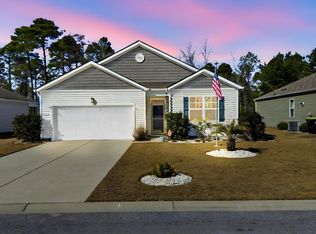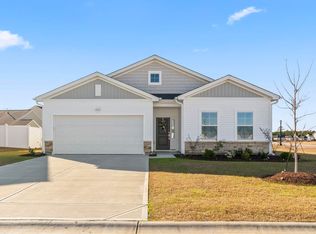Open House Saturday January 31st 2pm-4pm. Welcome to 1723 Perthshire Loop in the sought-after Village Oaks community of Myrtle Beach! This beautifully designed floor plan offers the perfect blend of modern style, everyday functionality, and low-maintenance living — all in a prime location just minutes from International Drive, Highway 31, and Highway 22. All the essentials that new homeowners typically add, have already been taken care of (Window coverings, gutters, remote ceiling lights with fans in the bedrooms and living room, 6 foot privacy fence, screened porch, and extended outdoor patio). Step inside to discover an open-concept layout filled with natural light and 9-foot ceilings that enhance the spacious feel. The kitchen features 36" staggered cabinetry, sleek granite countertops, stainless steel appliances, and a large breakfast bar overlooking the living and dining areas — perfect for entertaining or relaxing at home. The split bedroom floor plan ensures privacy, with a spacious owner’s suite tucked away in the back of the home, complete with a walk-in closet and en-suite bath. Two additional bedrooms and a full bath provide flexible space for guests, family, or a home office. Enjoy outdoor living year-round on the covered screen rear porch with extended patio for backyard BBQ’s— ideal for morning coffee or evening gatherings. Additional features include gas cooking, a tankless water heater, and smart home package, allowing you to control lights, locks, and more from your phone. Village Oaks offers a convenient coastal lifestyle with low-maintenance homes and quick access to dining, shopping, golf, and the beach. Schedule your tour today!
For sale
Price cut: $1.6K (1/23)
$355,900
1723 Perthshire Loop, Myrtle Beach, SC 29579
3beds
1,618sqft
Est.:
Single Family Residence
Built in 2023
8,712 Square Feet Lot
$350,100 Zestimate®
$220/sqft
$97/mo HOA
What's special
En-suite bathGas cookingStainless steel appliancesSleek granite countertopsCovered screen rear porchBeautifully designed floor planExtended outdoor patio
- 50 days |
- 494 |
- 22 |
Zillow last checked: 8 hours ago
Listing updated: January 23, 2026 at 09:01am
Listed by:
Peter H Makris 843-424-5272,
BHGRE Paracle Myrtle Beach
Source: CCAR,MLS#: 2529311 Originating MLS: Coastal Carolinas Association of Realtors
Originating MLS: Coastal Carolinas Association of Realtors
Tour with a local agent
Facts & features
Interior
Bedrooms & bathrooms
- Bedrooms: 3
- Bathrooms: 2
- Full bathrooms: 2
Rooms
- Room types: Foyer, Screened Porch, Utility Room
Primary bedroom
- Features: Main Level Master, Walk-In Closet(s)
Primary bathroom
- Features: Dual Sinks, Separate Shower, Vanity
Dining room
- Features: Kitchen/Dining Combo
Kitchen
- Features: Pantry, Stainless Steel Appliances, Solid Surface Counters
Living room
- Features: Ceiling Fan(s)
Other
- Features: Bedroom on Main Level, Entrance Foyer, Utility Room
Heating
- Central, Electric, Gas
Cooling
- Central Air
Appliances
- Included: Dishwasher, Disposal, Microwave, Range
- Laundry: Washer Hookup
Features
- Attic, Pull Down Attic Stairs, Permanent Attic Stairs, Bedroom on Main Level, Entrance Foyer, Stainless Steel Appliances, Solid Surface Counters
- Flooring: Carpet, Vinyl
- Doors: Insulated Doors
- Attic: Pull Down Stairs,Permanent Stairs
Interior area
- Total structure area: 2,179
- Total interior livable area: 1,618 sqft
Property
Parking
- Total spaces: 6
- Parking features: Attached, Garage, Two Car Garage, Garage Door Opener
- Attached garage spaces: 2
Features
- Levels: One
- Stories: 1
- Patio & porch: Rear Porch, Patio, Porch, Screened
- Exterior features: Fence, Porch, Patio
- Pool features: Community, Outdoor Pool
Lot
- Size: 8,712 Square Feet
- Features: Outside City Limits, Rectangular, Rectangular Lot
Details
- Additional parcels included: ,
- Parcel number: 41905010026
- Zoning: res
- Special conditions: None
Construction
Type & style
- Home type: SingleFamily
- Architectural style: Ranch
- Property subtype: Single Family Residence
Materials
- Vinyl Siding, Wood Frame
- Foundation: Slab
Condition
- Resale
- Year built: 2023
Details
- Builder model: Aria
Utilities & green energy
- Water: Public
- Utilities for property: Electricity Available, Natural Gas Available, Phone Available, Sewer Available, Water Available
Green energy
- Energy efficient items: Doors, Windows
Community & HOA
Community
- Features: Clubhouse, Golf Carts OK, Recreation Area, Long Term Rental Allowed, Pool
- Security: Smoke Detector(s)
- Subdivision: Village Oaks
HOA
- Has HOA: Yes
- Amenities included: Clubhouse, Owner Allowed Golf Cart
- Services included: Association Management, Common Areas, Pool(s), Recreation Facilities, Trash
- HOA fee: $97 monthly
Location
- Region: Myrtle Beach
Financial & listing details
- Price per square foot: $220/sqft
- Date on market: 12/11/2025
- Listing terms: Cash,Conventional,FHA,VA Loan
- Electric utility on property: Yes
Estimated market value
$350,100
$333,000 - $368,000
$2,176/mo
Price history
Price history
| Date | Event | Price |
|---|---|---|
| 1/23/2026 | Price change | $355,900-0.4%$220/sqft |
Source: | ||
| 12/12/2025 | Listed for sale | $357,500$221/sqft |
Source: | ||
| 11/1/2025 | Listing removed | $357,500$221/sqft |
Source: | ||
| 8/29/2025 | Listed for sale | $357,500+0.3%$221/sqft |
Source: | ||
| 8/29/2025 | Listing removed | $356,500$220/sqft |
Source: | ||
Public tax history
Public tax history
Tax history is unavailable.BuyAbility℠ payment
Est. payment
$2,009/mo
Principal & interest
$1680
Home insurance
$125
Other costs
$204
Climate risks
Neighborhood: 29579
Nearby schools
GreatSchools rating
- 10/10River Oaks Elementary SchoolGrades: PK-5Distance: 0.5 mi
- 9/10Ocean Bay Middle SchoolGrades: 6-8Distance: 2 mi
- 7/10Carolina Forest High SchoolGrades: 9-12Distance: 5.2 mi
Schools provided by the listing agent
- Elementary: River Oaks Elementary
- Middle: Ocean Bay Middle School
- High: Carolina Forest High School
Source: CCAR. This data may not be complete. We recommend contacting the local school district to confirm school assignments for this home.
- Loading
- Loading
