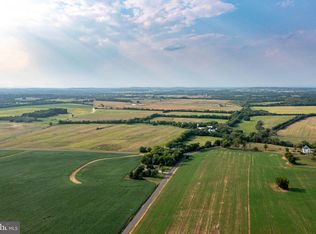Sold for $320,000 on 03/11/25
$320,000
17230 Stevensburg Rd, Culpeper, VA 22701
3beds
1,080sqft
Manufactured Home
Built in 1996
0.93 Acres Lot
$337,800 Zestimate®
$296/sqft
$2,031 Estimated rent
Home value
$337,800
$294,000 - $385,000
$2,031/mo
Zestimate® history
Loading...
Owner options
Explore your selling options
What's special
Country living close to Town of Culpeper and convenient to commuter routes Rt. 3 and Rt. 29. The house is a 3BR; 2BA home on a lovely .93 acre landscaped lot that includes a detached 24'x24' garage/workshop, separate carport, and garden plot. The gorgeous mountain views and surrounding farm land can be enjoyed from your rear deck. It also has a nice front deck for sitting and sipping your favorite brew. Located near Lenn Park, the Old House winery, and sports fields at Eastern View High School. The home is permanently attached to piers. The current owners have maintained the home with the following updates: new carpet in all 3 BR's; fresh paint throughout; HVAC venting in the crawl; new washer & dryer; new skirting around the perimeter; new toilet in primary bath; replaced all electrical outlets, new dining light and includes a Nest system. Previous owners had already completed the following: all bath fixtures replaced, bath flooring updated, well pump replaced, the HVAC system and ductwork replaced in 2021, Stainless gas stove, and new storm doors. This house is ready to go to new homeowners!
Zillow last checked: 8 hours ago
Listing updated: March 11, 2025 at 03:39am
Listed by:
Cindy Thornhill 540-229-6400,
CENTURY 21 New Millennium
Bought with:
Meredith Schmahl, 0225183767
CENTURY 21 New Millennium
Source: Bright MLS,MLS#: VACU2009628
Facts & features
Interior
Bedrooms & bathrooms
- Bedrooms: 3
- Bathrooms: 2
- Full bathrooms: 2
- Main level bathrooms: 2
- Main level bedrooms: 3
Basement
- Area: 0
Heating
- Forced Air, Electric, Propane
Cooling
- Central Air, Ceiling Fan(s), Electric
Appliances
- Included: Oven/Range - Gas, Refrigerator, Washer, Water Heater, Dryer, Dishwasher, Electric Water Heater
- Laundry: Hookup, Main Level, Laundry Room
Features
- Ceiling Fan(s), Combination Kitchen/Dining, Entry Level Bedroom, Floor Plan - Traditional, Kitchen - Country, Kitchen - Table Space, Primary Bath(s), Recessed Lighting, Bathroom - Stall Shower, Bathroom - Tub Shower, Walk-In Closet(s), Dry Wall
- Flooring: Carpet, Ceramic Tile, Engineered Wood, Vinyl
- Doors: Six Panel, Insulated
- Windows: Vinyl Clad
- Has basement: No
- Has fireplace: No
Interior area
- Total structure area: 1,080
- Total interior livable area: 1,080 sqft
- Finished area above ground: 1,080
- Finished area below ground: 0
Property
Parking
- Total spaces: 8
- Parking features: Storage, Garage Faces Front, Gravel, Detached Carport, Detached, Driveway
- Garage spaces: 1
- Carport spaces: 1
- Covered spaces: 2
- Uncovered spaces: 6
- Details: Garage Sqft: 576
Accessibility
- Accessibility features: None
Features
- Levels: One
- Stories: 1
- Patio & porch: Deck
- Exterior features: Lighting, Rain Gutters
- Pool features: None
- Has view: Yes
- View description: Mountain(s)
- Frontage type: Road Frontage
Lot
- Size: 0.93 Acres
- Features: Cleared, Level, Rear Yard, SideYard(s)
Details
- Additional structures: Above Grade, Below Grade, Outbuilding
- Parcel number: 43 20
- Zoning: A1
- Special conditions: Standard
Construction
Type & style
- Home type: MobileManufactured
- Architectural style: Ranch/Rambler
- Property subtype: Manufactured Home
Materials
- Frame
- Foundation: Permanent, Pillar/Post/Pier
- Roof: Architectural Shingle
Condition
- Very Good
- New construction: No
- Year built: 1996
Utilities & green energy
- Electric: 200+ Amp Service
- Sewer: Septic = # of BR, Septic Pump
- Water: Well
- Utilities for property: Electricity Available, Phone, Propane
Community & neighborhood
Security
- Security features: Smoke Detector(s)
Location
- Region: Culpeper
- Subdivision: None Available
Other
Other facts
- Listing agreement: Exclusive Right To Sell
- Body type: Double Wide
- Ownership: Fee Simple
- Road surface type: Paved
Price history
| Date | Event | Price |
|---|---|---|
| 3/11/2025 | Sold | $320,000-8.3%$296/sqft |
Source: | ||
| 3/5/2025 | Pending sale | $349,000$323/sqft |
Source: | ||
| 2/4/2025 | Contingent | $349,000$323/sqft |
Source: | ||
| 1/30/2025 | Listed for sale | $349,000+22.5%$323/sqft |
Source: | ||
| 7/18/2022 | Sold | $284,900+2.1%$264/sqft |
Source: | ||
Public tax history
| Year | Property taxes | Tax assessment |
|---|---|---|
| 2024 | $1,007 +2.2% | $214,200 |
| 2023 | $985 +52.3% | $214,200 +82.1% |
| 2022 | $647 | $117,600 |
Find assessor info on the county website
Neighborhood: 22701
Nearby schools
GreatSchools rating
- 8/10Pearl Sample Elementary SchoolGrades: PK-5Distance: 6.1 mi
- 6/10Floyd T Binns Middle SchoolGrades: 6-8Distance: 5.1 mi
- 3/10Eastern View High SchoolGrades: 9-12Distance: 2.5 mi
Schools provided by the listing agent
- District: Culpeper County Public Schools
Source: Bright MLS. This data may not be complete. We recommend contacting the local school district to confirm school assignments for this home.
Sell for more on Zillow
Get a free Zillow Showcase℠ listing and you could sell for .
$337,800
2% more+ $6,756
With Zillow Showcase(estimated)
$344,556