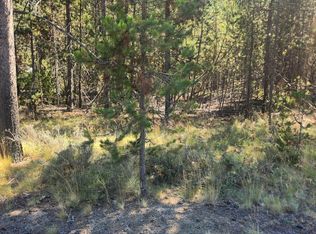Closed
$485,000
17231 Downey Rd, Bend, OR 97707
3beds
2baths
1,796sqft
Manufactured On Land, Manufactured Home
Built in 1992
0.97 Acres Lot
$476,000 Zestimate®
$270/sqft
$2,351 Estimated rent
Home value
$476,000
$433,000 - $524,000
$2,351/mo
Zestimate® history
Loading...
Owner options
Explore your selling options
What's special
Heart of Central Oregon's Most Fabulous Recreational Areas -- Minutes to Deschutes River -- 1 Level -- UPDATED & REMODELED -- Nearly an Acre of Usable Land -- PRIVATE & SECLUDED -- 3 Bedroom / 2 Bathroom -- 1796 Sqft -- Living Room w/ Pellet Stove -- Kitchen w/ Quartz Counter Tops -- Dining Area -- LARGE Primary Bedroom w/ Bathroom & Walk-in Closet -- Laundry/Mud Room -- Vinyl Windows -- Vaulted Ceiling -- Skylights -- Ceiling Fans -- Forced Air -- Covered Porch -- Covered Deck -- 24' x 24' Detached Garage -- Additional Outbuilding / Woodshed -- Fenced Yard -- Garden Space -- Paved Circular Driveway -- RV Parking -- Private -- Trees -- Great for Year Round Living or a Vacation Home/Property
Zillow last checked: 8 hours ago
Listing updated: February 10, 2026 at 04:24am
Listed by:
Keller Williams Premier Partners 360-693-3336
Bought with:
Cascade Hasson SIR
Source: Oregon Datashare,MLS#: 220187795
Facts & features
Interior
Bedrooms & bathrooms
- Bedrooms: 3
- Bathrooms: 2
Heating
- Forced Air
Cooling
- None
Appliances
- Included: Cooktop, Dishwasher, Oven, Range Hood
Features
- Ceiling Fan(s), Double Vanity, Fiberglass Stall Shower, Vaulted Ceiling(s), Walk-In Closet(s)
- Flooring: Laminate
- Windows: Double Pane Windows, Vinyl Frames
- Basement: None
- Has fireplace: Yes
- Fireplace features: Living Room
- Common walls with other units/homes: No Common Walls
Interior area
- Total structure area: 1,796
- Total interior livable area: 1,796 sqft
- Finished area below ground: 0
Property
Parking
- Total spaces: 2
- Parking features: Asphalt, Detached, Driveway
- Garage spaces: 2
- Has uncovered spaces: Yes
Features
- Levels: One
- Stories: 1
- Patio & porch: Deck
- Fencing: Fenced
- Has view: Yes
- View description: Territorial
Lot
- Size: 0.97 Acres
- Features: Level, Native Plants
Details
- Parcel number: 117036
- Zoning description: RR10
- Special conditions: Standard
Construction
Type & style
- Home type: MobileManufactured
- Architectural style: Traditional
- Property subtype: Manufactured On Land, Manufactured Home
Materials
- Foundation: Block
- Roof: Composition
Condition
- New construction: No
- Year built: 1992
Utilities & green energy
- Sewer: Septic Tank
- Water: Well
Community & neighborhood
Location
- Region: Bend
- Subdivision: Deschutes River Recreation Homesites
Other
Other facts
- Body type: Double Wide
- Listing terms: Cash,Conventional,FHA,VA Loan
- Road surface type: Gravel
Price history
| Date | Event | Price |
|---|---|---|
| 9/9/2024 | Sold | $485,000-3%$270/sqft |
Source: | ||
| 8/14/2024 | Pending sale | $499,900$278/sqft |
Source: | ||
| 8/7/2024 | Listed for sale | $499,900+81.8%$278/sqft |
Source: | ||
| 5/30/2024 | Sold | $275,000+243.8%$153/sqft |
Source: Public Record Report a problem | ||
| 8/25/2009 | Sold | $80,000-26.6%$45/sqft |
Source: Public Record Report a problem | ||
Public tax history
| Year | Property taxes | Tax assessment |
|---|---|---|
| 2025 | $3,040 +4.2% | $164,240 +3% |
| 2024 | $2,918 +2.3% | $159,460 +6.1% |
| 2023 | $2,852 +8.4% | $150,320 |
Find assessor info on the county website
Neighborhood: Three Rivers
Nearby schools
GreatSchools rating
- 4/10Three Rivers K-8 SchoolGrades: K-8Distance: 1.7 mi
- 2/10Lapine Senior High SchoolGrades: 9-12Distance: 12.4 mi
- 4/10Caldera High SchoolGrades: 9-12Distance: 13.9 mi
Schools provided by the listing agent
- Elementary: Three Rivers Elem
- Middle: Three Rivers
- High: Summit High
Source: Oregon Datashare. This data may not be complete. We recommend contacting the local school district to confirm school assignments for this home.
Sell for more on Zillow
Get a Zillow Showcase℠ listing at no additional cost and you could sell for .
$476,000
2% more+$9,520
With Zillow Showcase(estimated)$485,520
