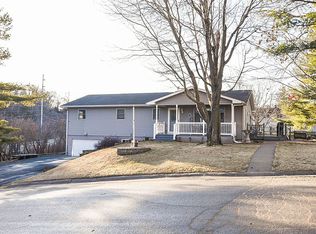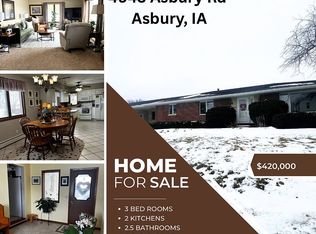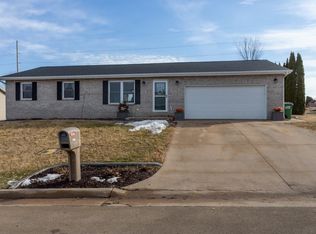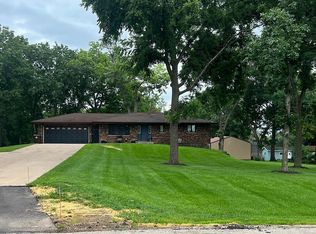Nice rural ranch home with 3 bedrooms, 2 full baths and 3 car garage in wooded setting on scenic Balltown Road in Sherrill. This home has 1537 ft. finished up with 1200' finished down and has a newer kitchen, newer baths, flooring, paint, windows and well. The septic system was replaced in November 2021. Awesome kitchen and lots of closet space. Home sits on a wooded lot with lots of mature trees including walnut and oak trees. There is a second entrance that has a spot perfect for large storage shed. Located just 15 minutes from NW Arterial.
Pending
$374,900
17234 Balltown Rd, Sherrill, IA 52073
3beds
2,737sqft
Est.:
SINGLE FAMILY - DETACHED
Built in 1964
0.91 Acres Lot
$357,700 Zestimate®
$137/sqft
$-- HOA
What's special
Wooded settingMature treesNewer kitchenNewer bathsSecond entranceLots of closet space
- 199 days |
- 555 |
- 7 |
Zillow last checked: 8 hours ago
Listing updated: February 21, 2026 at 05:44am
Listed by:
Brian Lammers home:563-599-3388,
Remax Advantage
Source: East Central Iowa AOR,MLS#: 152776
Facts & features
Interior
Bedrooms & bathrooms
- Bedrooms: 3
- Bathrooms: 2
- Full bathrooms: 2
- Main level bathrooms: 1
- Main level bedrooms: 3
Bedroom 1
- Level: Main
- Area: 140
- Dimensions: 10 x 14
Bedroom 2
- Level: Main
- Area: 135
- Dimensions: 9 x 15
Bedroom 3
- Level: Main
- Area: 108
- Dimensions: 9 x 12
Dining room
- Level: Main
- Area: 132
- Dimensions: 11 x 12
Family room
- Level: Lower
- Area: 780
- Dimensions: 26 x 30
Kitchen
- Level: Main
- Area: 156
- Dimensions: 12 x 13
Living room
- Level: Main
- Area: 320
- Dimensions: 16 x 20
Heating
- Forced Air
Cooling
- Central Air
Appliances
- Included: Refrigerator, Range/Oven, Dishwasher, Microwave, Disposal, Washer, Dryer, Water Softener
- Laundry: Lower Level
Features
- Windows: Window Treatments
- Basement: Partial
- Has fireplace: Yes
- Fireplace features: Family Room Up
Interior area
- Total structure area: 2,737
- Total interior livable area: 2,737 sqft
- Finished area above ground: 1,537
Property
Parking
- Total spaces: 3
- Parking features: Attached - 3+
- Attached garage spaces: 3
- Details: Garage Feature: Electricity, Floor Drain, Heat, Remote Garage Door Opener
Features
- Levels: One
- Stories: 1
- Patio & porch: Patio
Lot
- Size: 0.91 Acres
- Dimensions: 117 x 340 irregular
Details
- Parcel number: 0510200011
- Zoning: Residential
Construction
Type & style
- Home type: SingleFamily
- Property subtype: SINGLE FAMILY - DETACHED
Materials
- Brick, Vinyl Siding, White Siding
- Foundation: Concrete Perimeter
- Roof: Asp/Composite Shngl
Condition
- New construction: No
- Year built: 1964
Utilities & green energy
- Gas: Propane
- Sewer: Septic Tank
- Water: Well
Community & HOA
Location
- Region: Sherrill
Financial & listing details
- Price per square foot: $137/sqft
- Tax assessed value: $188,600
- Annual tax amount: $2,086
- Date on market: 8/13/2025
- Cumulative days on market: 178 days
- Listing terms: Cash
Estimated market value
$357,700
$340,000 - $376,000
$1,566/mo
Price history
Price history
| Date | Event | Price |
|---|---|---|
| 2/3/2026 | Pending sale | $374,900$137/sqft |
Source: | ||
| 11/6/2025 | Price change | $374,900-1.3%$137/sqft |
Source: | ||
| 10/9/2025 | Price change | $379,900-2.6%$139/sqft |
Source: | ||
| 10/1/2025 | Price change | $389,900-1.3%$142/sqft |
Source: | ||
| 8/27/2025 | Price change | $394,900-1.3%$144/sqft |
Source: | ||
| 8/13/2025 | Listed for sale | $399,900$146/sqft |
Source: | ||
Public tax history
Public tax history
| Year | Property taxes | Tax assessment |
|---|---|---|
| 2024 | $2,014 +5.8% | $188,600 |
| 2023 | $1,904 +4.6% | $188,600 +31.3% |
| 2022 | $1,820 -7.9% | $143,680 |
| 2021 | $1,976 -9.7% | $143,680 +0.3% |
| 2020 | $2,189 -1.7% | $143,270 -5.1% |
| 2019 | $2,227 +7.1% | $151,000 +2.2% |
| 2018 | $2,079 +2.3% | $147,710 +0.6% |
| 2017 | $2,032 +7.4% | $146,890 +9.2% |
| 2016 | $1,892 | $134,540 |
| 2015 | $1,892 +10.5% | $134,540 +6.3% |
| 2014 | $1,712 | $126,610 +0.9% |
| 2012 | -- | $125,520 |
| 2011 | -- | $125,520 +7.5% |
| 2010 | -- | $116,800 |
| 2009 | -- | $116,800 |
| 2008 | -- | $116,800 |
| 2006 | $1,150 | -- |
| 2005 | -- | $100,500 +3% |
| 2004 | -- | $97,600 +2% |
| 2003 | -- | $95,678 +7% |
| 2002 | -- | $89,418 |
| 2001 | -- | $89,418 +14% |
| 2000 | -- | $78,437 |
Find assessor info on the county website
BuyAbility℠ payment
Est. payment
$2,289/mo
Principal & interest
$1933
Property taxes
$356
Climate risks
Neighborhood: 52073
Getting around
3 / 100
Car-DependentNearby schools
GreatSchools rating
- 5/10Sageville Elementary SchoolGrades: PK-5Distance: 6.8 mi
- 3/10Thomas Jefferson Middle SchoolGrades: 6-8Distance: 11.1 mi
- 4/10Hempstead High SchoolGrades: 9-12Distance: 10 mi
Schools provided by the listing agent
- Elementary: Sageville
- Middle: Jefferson Jr High
- High: S. Hempstead
Source: East Central Iowa AOR. This data may not be complete. We recommend contacting the local school district to confirm school assignments for this home.




