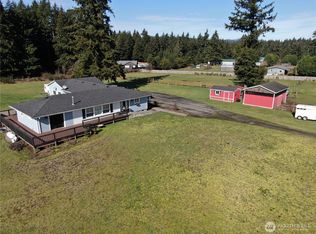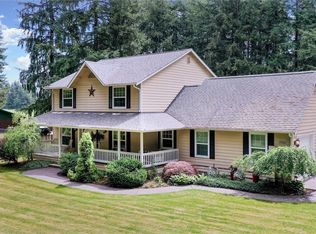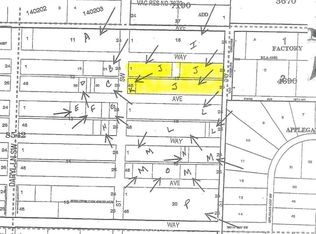Sold
Listed by:
Amanda Rainey,
Real Broker LLC
Bought with: Castle Realty Inc
$415,000
17237 Weaver Lane SW, Rochester, WA 98579
3beds
1,792sqft
Manufactured On Land
Built in 1990
5.93 Acres Lot
$419,600 Zestimate®
$232/sqft
$2,567 Estimated rent
Home value
$419,600
$394,000 - $449,000
$2,567/mo
Zestimate® history
Loading...
Owner options
Explore your selling options
What's special
Welcome to this sought-after Rochester neighborhood! This home on the range features 3 bedrooms, 2 bathrooms, and 1792 Square feet of living space! Two decks run the entire length of the home on both the front and back entry. This beautiful 5.9 acres is quiet and serene with all the amenities you could need for your equestrian animals with almost 6 acres of Australian fencing, fully fenced and crossed fenced property. With 3 stall Barn and feed room, Chicken Coop, 2 Wells! Garden Shed, Tractor Shed, 2 Car Garage/Shop with Extra storage space!
Zillow last checked: 8 hours ago
Listing updated: November 30, 2025 at 04:01am
Listed by:
Amanda Rainey,
Real Broker LLC
Bought with:
Will Champagne, 22018256
Castle Realty Inc
Source: NWMLS,MLS#: 2366809
Facts & features
Interior
Bedrooms & bathrooms
- Bedrooms: 3
- Bathrooms: 2
- Full bathrooms: 2
- Main level bathrooms: 2
- Main level bedrooms: 3
Primary bedroom
- Level: Main
Bedroom
- Level: Main
Bedroom
- Level: Main
Bathroom full
- Level: Main
Bathroom full
- Level: Main
Dining room
- Level: Main
Entry hall
- Level: Main
Family room
- Level: Main
Kitchen with eating space
- Level: Main
Living room
- Level: Main
Utility room
- Level: Main
Heating
- Forced Air, Stove/Free Standing, Electric, Pellet
Cooling
- None
Appliances
- Included: Dishwasher(s), Stove(s)/Range(s), Water Heater: Electric, Water Heater Location: Master Closet
Features
- Bath Off Primary, Ceiling Fan(s), Dining Room
- Flooring: Vinyl Plank, Carpet
- Windows: Double Pane/Storm Window
- Basement: None
- Has fireplace: No
Interior area
- Total structure area: 1,792
- Total interior livable area: 1,792 sqft
Property
Parking
- Total spaces: 2
- Parking features: Detached Garage, RV Parking
- Garage spaces: 2
Features
- Levels: One
- Stories: 1
- Entry location: Main
- Patio & porch: Bath Off Primary, Ceiling Fan(s), Double Pane/Storm Window, Dining Room, Vaulted Ceiling(s), Water Heater
- Has view: Yes
- View description: Territorial
Lot
- Size: 5.93 Acres
- Features: Corner Lot, Dead End Street, Barn, Deck, Fenced-Fully, Outbuildings, RV Parking, Shop, Stable
- Topography: Equestrian,Level
- Residential vegetation: Fruit Trees, Garden Space, Pasture
Details
- Parcel number: 1362943101
- Special conditions: Standard
Construction
Type & style
- Home type: MobileManufactured
- Property subtype: Manufactured On Land
Materials
- Wood Products
- Roof: Composition
Condition
- Year built: 1990
Utilities & green energy
- Electric: Company: Puget Sound Energy
- Sewer: Septic Tank, Company: Septic
- Water: Individual Well, Company: Private (2 Wells)
Community & neighborhood
Location
- Region: Rochester
- Subdivision: Rochester
Other
Other facts
- Body type: Double Wide
- Listing terms: Cash Out,Conventional
- Cumulative days on market: 75 days
Price history
| Date | Event | Price |
|---|---|---|
| 10/30/2025 | Sold | $415,000-1.2%$232/sqft |
Source: | ||
| 7/12/2025 | Pending sale | $420,000$234/sqft |
Source: | ||
| 6/27/2025 | Price change | $420,000-4.5%$234/sqft |
Source: | ||
| 6/23/2025 | Price change | $440,000-4.3%$246/sqft |
Source: | ||
| 6/3/2025 | Price change | $460,000-2.1%$257/sqft |
Source: | ||
Public tax history
| Year | Property taxes | Tax assessment |
|---|---|---|
| 2024 | $3,460 +2.5% | $397,900 +2.3% |
| 2023 | $3,376 +6.4% | $389,100 -1.5% |
| 2022 | $3,172 -4.1% | $395,000 +22.8% |
Find assessor info on the county website
Neighborhood: 98579
Nearby schools
GreatSchools rating
- 6/10Grand Mound Elementary SchoolGrades: 3-5Distance: 3.5 mi
- 7/10Rochester Middle SchoolGrades: 6-8Distance: 1.2 mi
- 5/10Rochester High SchoolGrades: 9-12Distance: 3.3 mi


