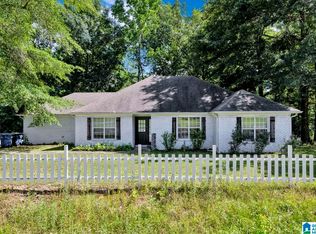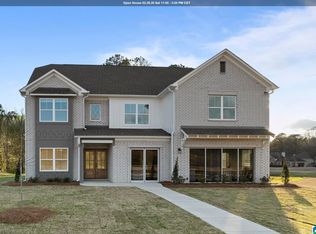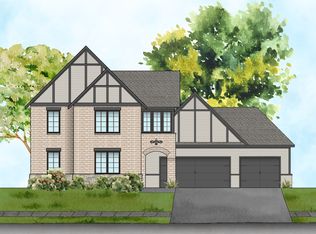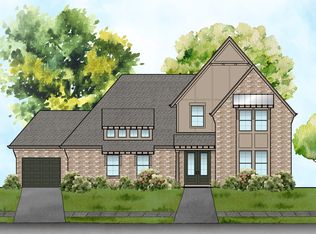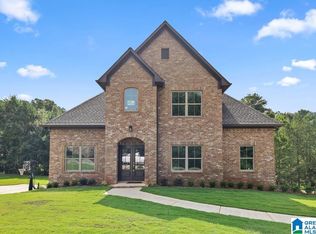Step into this magnificent 4032 sq ft new custom built home. Master suite is on the main and a 2nd master is on the 2nd floor. This home features the latest technology and design. Lower Maintenance, Energy Efficiency that meets all the latest modern standards and appliances are included. The large bonus-room offers is the perfect space for your at home gym, gaming space and more. This home provides abundant room for entertainment and comfort, all within the highly sought-after Thompson High School district. Enjoy the freedom of no HOA fees and unparalleled convenience. Feel free to reach out to me with any questions.
New construction
$616,465
1724 Butler Rd, Alabaster, AL 35007
5beds
4,032sqft
Est.:
Single Family Residence
Built in 2025
0.31 Acres Lot
$-- Zestimate®
$153/sqft
$-- HOA
What's special
Latest technology and design
- 278 days |
- 871 |
- 46 |
Zillow last checked: 8 hours ago
Listing updated: February 22, 2026 at 05:21pm
Listed by:
Phyllis Bolena 205-240-8066,
Keller Williams Metro South
Source: GALMLS,MLS#: 21419523
Tour with a local agent
Facts & features
Interior
Bedrooms & bathrooms
- Bedrooms: 5
- Bathrooms: 4
- Full bathrooms: 3
- 1/2 bathrooms: 1
Rooms
- Room types: Bedroom, Bonus Room, Dining Room, Bathroom, Half Bath (ROOM), Kitchen
Bedroom 1
- Level: First
Bedroom 2
- Level: First
Bedroom 3
- Level: Second
Bedroom 4
- Level: Second
Bedroom 5
- Level: Second
Bathroom 1
- Level: First
Bathroom 3
- Level: Second
Bathroom 4
- Level: First
Dining room
- Level: First
Kitchen
- Features: Eat-in Kitchen, Kitchen Island, Pantry
- Level: First
Living room
- Level: First
Basement
- Area: 0
Heating
- Central
Cooling
- Central Air, Ceiling Fan(s)
Appliances
- Included: Electric Cooktop, Dishwasher, Microwave, Electric Oven, Self Cleaning Oven, Refrigerator, Stove-Electric, Electric Water Heater
- Laundry: Electric Dryer Hookup, Washer Hookup, Main Level, Laundry Room, Laundry (ROOM), Yes
Features
- Recessed Lighting, High Ceilings, Double Shower, Linen Closet, Separate Shower, Double Vanity, Tub/Shower Combo, Walk-In Closet(s)
- Flooring: Hardwood, Stone
- Doors: French Doors
- Basement: Crawl Space
- Attic: Pull Down Stairs,Yes
- Number of fireplaces: 1
- Fireplace features: Gas Starter, Living Room, Wood Burning
Interior area
- Total interior livable area: 4,032 sqft
- Finished area above ground: 4,032
- Finished area below ground: 0
Video & virtual tour
Property
Parking
- Total spaces: 1
- Parking features: Attached, Driveway, Garage Faces Side
- Attached garage spaces: 1
- Has uncovered spaces: Yes
Accessibility
- Accessibility features: Stall Shower, Accessible Doors
Features
- Levels: 2+ story
- Patio & porch: Porch, Covered (DECK), Deck
- Exterior features: Lighting
- Pool features: None
- Fencing: Fenced
- Has view: Yes
- View description: None
- Waterfront features: No
Lot
- Size: 0.31 Acres
Details
- Parcel number: 235220001069.000
- Special conditions: N/A
Construction
Type & style
- Home type: SingleFamily
- Property subtype: Single Family Residence
Materials
- Brick, HardiPlank Type
Condition
- New construction: Yes
- Year built: 2025
Utilities & green energy
- Water: Public
- Utilities for property: Sewer Connected, Underground Utilities
Community & HOA
Community
- Subdivision: Meadowview
Location
- Region: Alabaster
Financial & listing details
- Price per square foot: $153/sqft
- Tax assessed value: $50,000
- Annual tax amount: $540
- Price range: $616.5K - $616.5K
- Date on market: 5/21/2025
- Road surface type: Paved
Estimated market value
Not available
Estimated sales range
Not available
$3,045/mo
Price history
Price history
| Date | Event | Price |
|---|---|---|
| 11/6/2025 | Price change | $616,465-6.6%$153/sqft |
Source: | ||
| 9/25/2025 | Price change | $660,000-0.6%$164/sqft |
Source: | ||
| 5/21/2025 | Listed for sale | $664,000+3061.9%$165/sqft |
Source: | ||
| 5/19/2022 | Sold | $21,000$5/sqft |
Source: Public Record Report a problem | ||
Public tax history
Public tax history
| Year | Property taxes | Tax assessment |
|---|---|---|
| 2025 | $540 | $10,000 |
| 2024 | $540 +100% | $10,000 +100% |
| 2023 | $270 +100% | $5,000 +100% |
| 2022 | $135 +66.7% | $2,500 +66.7% |
| 2021 | $81 | $1,500 |
| 2020 | $81 | $1,500 |
| 2019 | $81 | $1,500 -25% |
| 2017 | $81 -25% | $2,000 |
| 2015 | $108 | $2,000 |
| 2014 | $108 | $2,000 |
| 2013 | $108 | $2,000 |
| 2012 | $108 | $2,000 |
| 2011 | $108 | $2,000 |
| 2010 | $108 | $2,000 |
Find assessor info on the county website
BuyAbility℠ payment
Est. payment
$3,146/mo
Principal & interest
$2894
Property taxes
$252
Climate risks
Neighborhood: 35007
Nearby schools
GreatSchools rating
- 6/10Thompson Intermediate SchoolGrades: 4-5Distance: 1.1 mi
- 7/10Thompson Middle SchoolGrades: 6-8Distance: 1.5 mi
- 7/10Thompson High SchoolGrades: 9-12Distance: 1.8 mi
Schools provided by the listing agent
- Elementary: Creek View
- Middle: Thompson
- High: Thompson
Source: GALMLS. This data may not be complete. We recommend contacting the local school district to confirm school assignments for this home.
