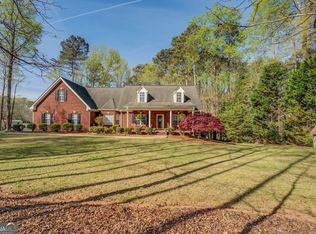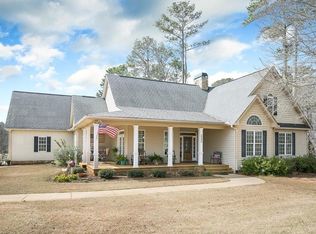Closed
$429,000
1724 Elks Club Rd, Covington, GA 30014
5beds
2,926sqft
Single Family Residence
Built in 2001
2.3 Acres Lot
$452,600 Zestimate®
$147/sqft
$2,637 Estimated rent
Home value
$452,600
$425,000 - $480,000
$2,637/mo
Zestimate® history
Loading...
Owner options
Explore your selling options
What's special
Welcome home to this beautiful ranch-style home. On the main level you will find an dining room, vaulted ceiling, large family room with gas/wood fireplace, open kitchen with granite countertops with a eat-in area, custom cabinetry with lots of drawer/storage space and a large pantry with shelving. A tiled backsplash and stainless steel appliances, owner suite on main with sitting room and large ensuite with large walk-in closet, tray ceiling, double vanity, soaking tub and separate shower. An additional bathroom and 2 bedrooms on the main level with walk-in closet. Lower level with additional living room, 2 bedrooms and a full bathroom, walk-in closet, 9' ceiling and a pallet stove fireplace. Lots of storage space, tornado shelter room, and a new metal roof. This home has a spray insulation. A large backyard that includes fruit trees and in the front and backyard many types of flowers that blooms throughout the year and a lovely natural spring running thru the back of the property. Seller is offering a 1% interest rate buydown to buyers for the 1st year
Zillow last checked: 8 hours ago
Listing updated: October 26, 2023 at 11:28am
Listed by:
Liesa Fleming 678-206-4535,
eXp Realty
Bought with:
Nikkia Moon, 246806
Drake Realty, Inc.
Source: GAMLS,MLS#: 10185843
Facts & features
Interior
Bedrooms & bathrooms
- Bedrooms: 5
- Bathrooms: 3
- Full bathrooms: 3
- Main level bathrooms: 2
- Main level bedrooms: 3
Kitchen
- Features: Walk-in Pantry
Heating
- Electric, Heat Pump, Natural Gas
Cooling
- Ceiling Fan(s), Central Air
Appliances
- Included: Dishwasher, Electric Water Heater, Microwave, Refrigerator, Stainless Steel Appliance(s)
- Laundry: Laundry Closet
Features
- Double Vanity, Master On Main Level, Tray Ceiling(s), Walk-In Closet(s)
- Flooring: Carpet
- Windows: Double Pane Windows
- Basement: Bath Finished,Exterior Entry,Finished,Full,Interior Entry,Unfinished
- Number of fireplaces: 1
- Fireplace features: Gas Starter, Living Room
- Common walls with other units/homes: No Common Walls
Interior area
- Total structure area: 2,926
- Total interior livable area: 2,926 sqft
- Finished area above ground: 1,878
- Finished area below ground: 1,048
Property
Parking
- Total spaces: 3
- Parking features: Attached, Garage, Garage Door Opener
- Has attached garage: Yes
Features
- Levels: One and One Half
- Stories: 1
- Patio & porch: Deck
- Fencing: Fenced
- Waterfront features: No Dock Or Boathouse
- Body of water: None
Lot
- Size: 2.30 Acres
- Features: Level, Private
Details
- Parcel number: 0102000000006C00
Construction
Type & style
- Home type: SingleFamily
- Architectural style: Craftsman
- Property subtype: Single Family Residence
Materials
- Aluminum Siding, Vinyl Siding
- Roof: Metal
Condition
- Resale
- New construction: No
- Year built: 2001
Utilities & green energy
- Electric: 220 Volts
- Sewer: Septic Tank
- Water: Public
- Utilities for property: Electricity Available, Water Available
Community & neighborhood
Security
- Security features: Smoke Detector(s)
Community
- Community features: None
Location
- Region: Covington
- Subdivision: none
HOA & financial
HOA
- Has HOA: No
- Services included: None
Other
Other facts
- Listing agreement: Exclusive Right To Sell
- Listing terms: Cash,Conventional,FHA,VA Loan
Price history
| Date | Event | Price |
|---|---|---|
| 10/26/2023 | Sold | $429,000-1.4%$147/sqft |
Source: | ||
| 9/27/2023 | Pending sale | $435,000$149/sqft |
Source: | ||
| 9/26/2023 | Price change | $435,000-3.3%$149/sqft |
Source: | ||
| 9/5/2023 | Price change | $450,000-1.1%$154/sqft |
Source: | ||
| 8/29/2023 | Price change | $455,000-1.1%$156/sqft |
Source: | ||
Public tax history
| Year | Property taxes | Tax assessment |
|---|---|---|
| 2024 | $4,018 +14.2% | $165,320 +15.8% |
| 2023 | $3,520 +4.4% | $142,800 +19.2% |
| 2022 | $3,370 -10% | $119,800 -6% |
Find assessor info on the county website
Neighborhood: 30014
Nearby schools
GreatSchools rating
- 6/10East Newton Elementary SchoolGrades: PK-5Distance: 0.4 mi
- 4/10Indian Creek Middle SchoolGrades: 6-8Distance: 3.5 mi
- 6/10Eastside High SchoolGrades: 9-12Distance: 2.6 mi
Schools provided by the listing agent
- Elementary: East Newton
- Middle: Indian Creek
- High: Eastside
Source: GAMLS. This data may not be complete. We recommend contacting the local school district to confirm school assignments for this home.
Get a cash offer in 3 minutes
Find out how much your home could sell for in as little as 3 minutes with a no-obligation cash offer.
Estimated market value$452,600
Get a cash offer in 3 minutes
Find out how much your home could sell for in as little as 3 minutes with a no-obligation cash offer.
Estimated market value
$452,600

