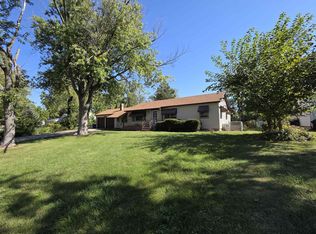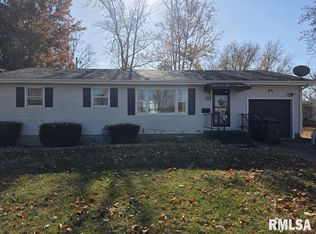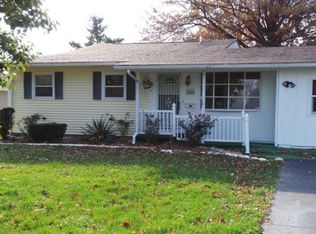Sellers have loved this home for over 25 years. Well maintained, improved and ready for new owners. Sprawling ranch with over 2200sq ft and an additional 318 sq ft in the SUN PORCH ! Spacious room sizes and a floor plan that flows easy for entertaining and everyday life. The sun porch is AWESOME and overlooks the park like yard blooming with all sorts of brillant flowers and garden paths. This space is where you will want to spend most of your day! Detached garage/shed in the back yard is the perfect she shed or he shed! Wood buring fireplace, tic toe ceiling beams are eye catching in the family room and dining space. A more fomal living and den area you will find on the flip side of the long white kithcen that is fit for any cook! You will love all the windows in this house! 2 full baths. 4 bedrooms or transform the middle bedroom into a huge closet, nusery or office space. So many options for the use of space! 2 car attached garage, roof new in 2017, some replacement windows, newer furnace and AC. Home has been pre inspected by Midland and Associates.
This property is off market, which means it's not currently listed for sale or rent on Zillow. This may be different from what's available on other websites or public sources.


