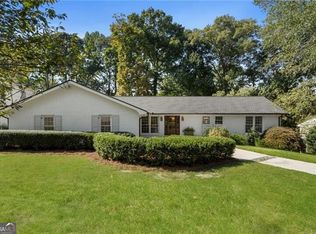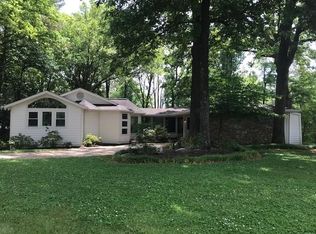Closed
$1,485,000
1724 Ridge Valley Ct NW, Atlanta, GA 30327
5beds
3,614sqft
Single Family Residence, Residential
Built in 1963
0.65 Acres Lot
$1,459,300 Zestimate®
$411/sqft
$7,809 Estimated rent
Home value
$1,459,300
$1.34M - $1.59M
$7,809/mo
Zestimate® history
Loading...
Owner options
Explore your selling options
What's special
Distinctive renovated ranch on private lot with POOL in idyllic setting. Bordering Peachtree Creek, this stunning Buckhead home combines modern comfort with serene tranquility. Premium location on a quiet culdesac street in Margaret Mitchell neighborhood, minutes to 3 top private schools in Georgia and 3 min to Morris Brandon Elementary. OVER $227k IN IMPROVEMENTS. 10' soaring ceilings, open floor plan, updated kitchen are just a few of the reasons to fall in love. Generously sized en-suite bedrooms, hardwood floors throughout and a finished basement will seal the deal. Saltwater PebbleTech pool with new coping. Fully fenced backyard. Secure gated entry to 2 car garage with storage room. NEW HVAC, new double paned windows, no carpet in this house! Kitchen cabinets with custom pull out shelving. Thermador 5 burner cooktop, double ovens, prep sink, marble counters. Home is on city sewer but has a second water meter for outdoor water use. Easy access to I-75 and close to so many great amenities - excellent YMCA, Bobby Jones Golf Course, Atlanta Memorial Park, walking & hiking trails along the Chattahoochee River, upscale shopping, restaurants. Have it all! NOT IN FLOOD ZONE.
Zillow last checked: 8 hours ago
Listing updated: June 04, 2025 at 02:36pm
Listing Provided by:
Lori DePucci,
Atlanta Fine Homes Sotheby's International 678-772-4373
Bought with:
Hannah Skinner, 277821
Dorsey Alston Realtors
Source: FMLS GA,MLS#: 7547624
Facts & features
Interior
Bedrooms & bathrooms
- Bedrooms: 5
- Bathrooms: 5
- Full bathrooms: 4
- 1/2 bathrooms: 1
- Main level bathrooms: 3
- Main level bedrooms: 3
Primary bedroom
- Features: Master on Main
- Level: Master on Main
Bedroom
- Features: Master on Main
Primary bathroom
- Features: Double Vanity, Separate Tub/Shower, Whirlpool Tub
Dining room
- Features: Open Concept, Seats 12+
Kitchen
- Features: Breakfast Bar, Cabinets Other, Keeping Room, Kitchen Island, Stone Counters, View to Family Room
Heating
- Central, Zoned
Cooling
- Ceiling Fan(s), Central Air, Zoned
Appliances
- Included: Dishwasher, Disposal, Double Oven, Gas Cooktop, Gas Water Heater, Range Hood, Refrigerator, Self Cleaning Oven
- Laundry: In Hall, Laundry Closet, Main Level
Features
- Bookcases, Crown Molding, Entrance Foyer, High Ceilings 10 ft Main, High Speed Internet, Recessed Lighting, Walk-In Closet(s)
- Flooring: Hardwood
- Windows: Double Pane Windows, Plantation Shutters
- Basement: Crawl Space,Daylight,Finished,Finished Bath,Partial,Walk-Out Access
- Attic: Pull Down Stairs
- Number of fireplaces: 2
- Fireplace features: Basement, Family Room, Gas Log, Ventless
- Common walls with other units/homes: No Common Walls
Interior area
- Total structure area: 3,614
- Total interior livable area: 3,614 sqft
- Finished area above ground: 2,559
- Finished area below ground: 1,055
Property
Parking
- Total spaces: 2
- Parking features: Attached, Garage, Garage Door Opener, Garage Faces Rear, Kitchen Level, Level Driveway, Storage
- Attached garage spaces: 2
- Has uncovered spaces: Yes
Accessibility
- Accessibility features: None
Features
- Levels: One
- Stories: 1
- Patio & porch: Covered, Front Porch, Patio
- Exterior features: Balcony, Garden, Lighting, Private Yard
- Has private pool: Yes
- Pool features: Gunite, Heated, In Ground, Pool Cover, Private, Salt Water
- Has spa: Yes
- Spa features: Bath, None
- Fencing: Back Yard,Fenced
- Has view: Yes
- View description: Trees/Woods
- Waterfront features: None
- Body of water: None
Lot
- Size: 0.65 Acres
- Dimensions: 88X254
- Features: Back Yard, Cul-De-Sac, Front Yard, Landscaped, Level, Private
Details
- Additional structures: None
- Parcel number: 17 021900030404
- Other equipment: None
- Horse amenities: None
Construction
Type & style
- Home type: SingleFamily
- Architectural style: Ranch,Traditional
- Property subtype: Single Family Residence, Residential
Materials
- Brick 4 Sides
- Foundation: Block, Concrete Perimeter
- Roof: Composition
Condition
- Resale
- New construction: No
- Year built: 1963
Utilities & green energy
- Electric: 220 Volts
- Sewer: Public Sewer
- Water: Public
- Utilities for property: Electricity Available, Natural Gas Available, Sewer Available
Green energy
- Energy efficient items: Appliances
- Energy generation: None
Community & neighborhood
Security
- Security features: Secured Garage/Parking, Smoke Detector(s)
Community
- Community features: Curbs, Near Schools, Near Shopping, Near Trails/Greenway, Street Lights
Location
- Region: Atlanta
- Subdivision: Buckhead
Other
Other facts
- Road surface type: Asphalt
Price history
| Date | Event | Price |
|---|---|---|
| 5/30/2025 | Sold | $1,485,000-0.7%$411/sqft |
Source: | ||
| 5/4/2025 | Pending sale | $1,495,000$414/sqft |
Source: | ||
| 4/6/2025 | Listed for sale | $1,495,000+52.9%$414/sqft |
Source: | ||
| 8/31/2018 | Sold | $977,500-2.2%$270/sqft |
Source: | ||
| 7/12/2018 | Pending sale | $999,000$276/sqft |
Source: Dorsey Alston Realtors #6028746 Report a problem | ||
Public tax history
| Year | Property taxes | Tax assessment |
|---|---|---|
| 2024 | $18,497 +28.3% | $451,800 |
| 2023 | $14,412 -15.3% | $451,800 +7.5% |
| 2022 | $17,015 +6.6% | $420,440 +6.7% |
Find assessor info on the county website
Neighborhood: Margaret Mitchell
Nearby schools
GreatSchools rating
- 8/10Brandon Elementary SchoolGrades: PK-5Distance: 1.6 mi
- 6/10Sutton Middle SchoolGrades: 6-8Distance: 2.1 mi
- 8/10North Atlanta High SchoolGrades: 9-12Distance: 2.4 mi
Schools provided by the listing agent
- Elementary: Morris Brandon
- Middle: Willis A. Sutton
- High: North Atlanta
Source: FMLS GA. This data may not be complete. We recommend contacting the local school district to confirm school assignments for this home.
Get a cash offer in 3 minutes
Find out how much your home could sell for in as little as 3 minutes with a no-obligation cash offer.
Estimated market value$1,459,300
Get a cash offer in 3 minutes
Find out how much your home could sell for in as little as 3 minutes with a no-obligation cash offer.
Estimated market value
$1,459,300

