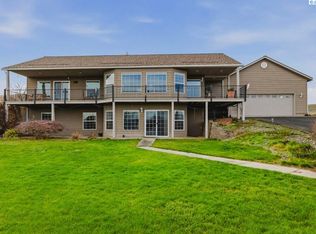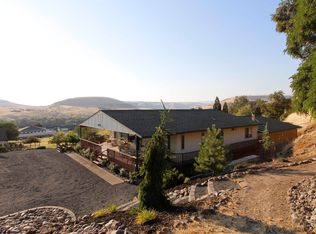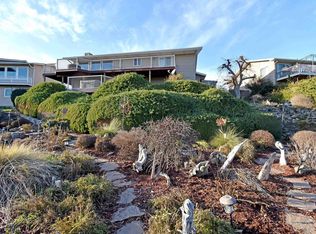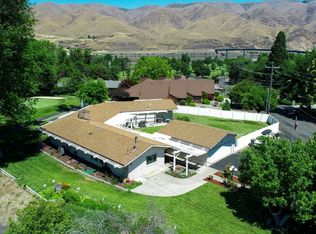Located in a highly desirable Clarkston Heights neighborhood, this beautiful home offers over 3,400 sq ft of thoughtfully designed living space with breathtaking valley views. Inside, you'll find 4 bedrooms, 4 bathrooms, a spacious master suite, a dedicated office with French doors, and a versatile craft or bonus room downstairs. The kitchen is both functional and inviting, featuring rich cherry cabinets, new appliances, ample counter space, and a full wall of slide-out drawers. Engineered hardwood floors run throughout the main living areas, and the lower level includes a large family room perfect for relaxing or entertaining. Step outside to enjoy expansive views from the covered deck and patio, or unwind in the fully fenced backyard. A two-car attached garage, new furnace and heat pump, and generous storage throughout complete this exceptional property.
Active
Price cut: $10K (11/12)
$615,000
1724 Ridgeview Dr, Clarkston, WA 99403
4beds
4baths
3,414sqft
Est.:
Single Family Residence
Built in 2005
0.53 Acres Lot
$608,000 Zestimate®
$180/sqft
$-- HOA
What's special
Large family roomBreathtaking valley viewsSpacious master suiteEngineered hardwood floorsNew appliancesFully fenced backyardAmple counter space
- 163 days |
- 406 |
- 11 |
Likely to sell faster than
Zillow last checked: 8 hours ago
Listing updated: November 12, 2025 at 06:35pm
Listed by:
Tami Meyers 509-552-9492,
Silvercreek Realty Group
Source: IMLS,MLS#: 98957900
Tour with a local agent
Facts & features
Interior
Bedrooms & bathrooms
- Bedrooms: 4
- Bathrooms: 4
- Main level bathrooms: 2
- Main level bedrooms: 2
Primary bedroom
- Level: Main
Bedroom 2
- Level: Main
Bedroom 3
- Level: Lower
Bedroom 4
- Level: Lower
Dining room
- Level: Main
Family room
- Level: Lower
Kitchen
- Level: Main
Living room
- Level: Main
Office
- Level: Main
Heating
- Electric, Heat Pump
Cooling
- Central Air
Appliances
- Included: Gas Water Heater, Dishwasher, Microwave, Oven/Range Built-In, Refrigerator
Features
- Bath-Master, Family Room, Rec/Bonus, Walk-In Closet(s), Number of Baths Main Level: 2, Number of Baths Below Grade: 2, Bonus Room Level: Down
- Flooring: Tile, Carpet
- Windows: Skylight(s)
- Basement: Daylight,Walk-Out Access
- Number of fireplaces: 2
- Fireplace features: Two, Gas, Other
Interior area
- Total structure area: 3,414
- Total interior livable area: 3,414 sqft
- Finished area above ground: 1,707
- Finished area below ground: 1,707
Property
Parking
- Total spaces: 2
- Parking features: Attached, Driveway
- Attached garage spaces: 2
- Has uncovered spaces: Yes
- Details: Garage: 24x22, Garage Door: 18x7
Features
- Levels: Single with Below Grade
- Patio & porch: Covered Patio/Deck
- Fencing: Metal
- Has view: Yes
Lot
- Size: 0.53 Acres
- Dimensions: 250 x 91.31
- Features: 1/2 - .99 AC, Views, Rolling Slope, Auto Sprinkler System
Details
- Parcel number: 13400002500000000
Construction
Type & style
- Home type: SingleFamily
- Property subtype: Single Family Residence
Materials
- Frame, Vinyl Siding
- Roof: Composition
Condition
- Year built: 2005
Utilities & green energy
- Sewer: Septic Tank
- Water: Public
Community & HOA
Location
- Region: Clarkston
Financial & listing details
- Price per square foot: $180/sqft
- Tax assessed value: $346,800
- Annual tax amount: $5,637
- Date on market: 8/12/2025
- Listing terms: Cash,Conventional,FHA,VA Loan
- Ownership: Fee Simple
- Road surface type: Paved
Estimated market value
$608,000
$578,000 - $638,000
$3,331/mo
Price history
Price history
Price history is unavailable.
Public tax history
Public tax history
| Year | Property taxes | Tax assessment |
|---|---|---|
| 2023 | $3,617 -5.6% | $346,800 |
| 2022 | $3,833 +0.3% | $346,800 |
| 2021 | $3,819 +4.7% | $346,800 |
Find assessor info on the county website
BuyAbility℠ payment
Est. payment
$3,559/mo
Principal & interest
$2934
Property taxes
$410
Home insurance
$215
Climate risks
Neighborhood: 99403
Nearby schools
GreatSchools rating
- 5/10Heights Elementary SchoolGrades: K-6Distance: 0.4 mi
- 6/10Lincoln Middle SchoolGrades: 7-8Distance: 0.5 mi
- 5/10Charles Francis Adams High SchoolGrades: 9-12Distance: 1.7 mi
Schools provided by the listing agent
- Elementary: OutofArea
Source: IMLS. This data may not be complete. We recommend contacting the local school district to confirm school assignments for this home.




