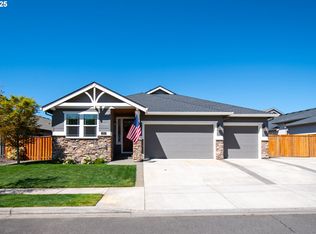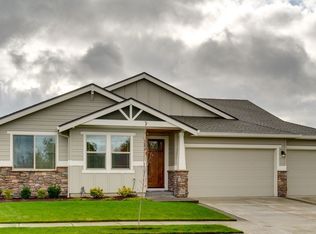Sold
Zestimate®
$840,000
1724 S Harrier Rd, Ridgefield, WA 98642
4beds
2,639sqft
Residential, Single Family Residence
Built in 2019
8,712 Square Feet Lot
$840,000 Zestimate®
$318/sqft
$3,432 Estimated rent
Home value
$840,000
$798,000 - $882,000
$3,432/mo
Zestimate® history
Loading...
Owner options
Explore your selling options
What's special
Welcome to this timeless 2019 one level gem in the coveted Taverner Ridge neighborhood. Spanning 2639 sq ft, this 4 bed, 3.5 bath haven offers a blend of elegance & functionality. High end builder finishes and upgrades throughout. Engineered hardwood floors guide you through a spacious great room with dramatic high ceilings, seamless formal dining, and a gourmet kitchen featuring dual convection ovens. The main ensuite bedroom ensures privacy and ease, while the primary suite delights with a private patio exit, luxurious bath, dual sinks, soaking tub, walk-in shower, and expansive closet. Recent upgrades include refinished cabinetry, through the entire home in 2023, and additional shelving in the great room, enhancing its contemporary allure. A barn door to the primary suite bath and professionally landscaped yards with raised garden beds and stone pathway complete the offering. Guest rooms located on the opposite side from the primary suite, extend additional privacy and convenience to family members or visiting company. Conveniently near parks, schools, walking trails, and all the community charm Ridgefield WA provides, this home exudes style and comfort. This turnkey home is ready for immediate occupancy and rivals any new build option available, better price, better build!
Zillow last checked: 8 hours ago
Listing updated: December 05, 2025 at 06:33am
Listed by:
Grayson Karsten 360-713-4486,
Berkshire Hathaway HomeServices NW Real Estate
Bought with:
Janelle LeCount, 22014663
Realty Works Group Inc
Source: RMLS (OR),MLS#: 391980105
Facts & features
Interior
Bedrooms & bathrooms
- Bedrooms: 4
- Bathrooms: 4
- Full bathrooms: 3
- Partial bathrooms: 1
- Main level bathrooms: 4
Primary bedroom
- Features: Ceiling Fan, Coved, Exterior Entry, Barn Door, Double Sinks, Soaking Tub, Walkin Closet, Walkin Shower, Wallto Wall Carpet
- Level: Main
Bedroom 2
- Features: Bathtub With Shower, Closet, Ensuite, Wallto Wall Carpet
- Level: Main
Bedroom 3
- Features: Closet, Wallto Wall Carpet
- Level: Main
Bedroom 4
- Features: Closet, Flex Room, Wallto Wall Carpet
- Level: Main
Dining room
- Features: Formal, Engineered Hardwood, High Ceilings
- Level: Main
Kitchen
- Features: Builtin Range, Dishwasher, Disposal, Gas Appliances, Island, Microwave, Pantry, Convection Oven, Double Oven, Engineered Hardwood, Free Standing Refrigerator, Granite
- Level: Main
Heating
- Forced Air, Heat Pump
Cooling
- Central Air, Heat Pump
Appliances
- Included: Built In Oven, Convection Oven, Cooktop, Dishwasher, Disposal, Double Oven, Gas Appliances, Microwave, Range Hood, Stainless Steel Appliance(s), Built-In Range, Free-Standing Refrigerator, Gas Water Heater, Tankless Water Heater
- Laundry: Laundry Room
Features
- Ceiling Fan(s), Granite, High Ceilings, Soaking Tub, Closet, Built-in Features, Sink, Bathtub With Shower, Formal, Kitchen Island, Pantry, Coved, Double Vanity, Walk-In Closet(s), Walkin Shower
- Flooring: Engineered Hardwood, Tile, Wall to Wall Carpet
- Windows: Double Pane Windows, Vinyl Frames
- Basement: Crawl Space
- Number of fireplaces: 1
- Fireplace features: Gas
Interior area
- Total structure area: 2,639
- Total interior livable area: 2,639 sqft
Property
Parking
- Total spaces: 3
- Parking features: Driveway, On Street, Garage Door Opener, Attached
- Attached garage spaces: 3
- Has uncovered spaces: Yes
Accessibility
- Accessibility features: Garage On Main, Main Floor Bedroom Bath, One Level, Walkin Shower, Accessibility
Features
- Levels: One
- Stories: 1
- Patio & porch: Covered Patio
- Exterior features: Garden, Gas Hookup, Raised Beds, Yard, Exterior Entry
- Fencing: Fenced
Lot
- Size: 8,712 sqft
- Features: Level, Sloped, Sprinkler, SqFt 7000 to 9999
Details
- Additional structures: GasHookup, ToolShed
- Parcel number: 986043817
Construction
Type & style
- Home type: SingleFamily
- Architectural style: Ranch
- Property subtype: Residential, Single Family Residence
Materials
- Cement Siding, Cultured Stone
- Foundation: Concrete Perimeter
- Roof: Composition
Condition
- Updated/Remodeled
- New construction: No
- Year built: 2019
Utilities & green energy
- Gas: Gas Hookup, Gas
- Sewer: Public Sewer
- Water: Public
- Utilities for property: Cable Connected
Community & neighborhood
Security
- Security features: Security System Leased
Location
- Region: Ridgefield
HOA & financial
HOA
- Has HOA: Yes
- HOA fee: $72 monthly
- Amenities included: Commons, Management
Other
Other facts
- Listing terms: Cash,Conventional,FHA,VA Loan
- Road surface type: Concrete, Paved
Price history
| Date | Event | Price |
|---|---|---|
| 12/5/2025 | Sold | $840,000-1.4%$318/sqft |
Source: | ||
| 11/10/2025 | Pending sale | $851,500$323/sqft |
Source: | ||
| 10/30/2025 | Listed for sale | $851,500+13.5%$323/sqft |
Source: | ||
| 3/2/2023 | Sold | $750,000-2%$284/sqft |
Source: | ||
| 2/6/2023 | Pending sale | $765,000$290/sqft |
Source: | ||
Public tax history
| Year | Property taxes | Tax assessment |
|---|---|---|
| 2024 | $6,578 +8% | $742,845 +1.4% |
| 2023 | $6,088 +13.3% | $732,618 +8.1% |
| 2022 | $5,371 -3.3% | $677,738 +17.1% |
Find assessor info on the county website
Neighborhood: 98642
Nearby schools
GreatSchools rating
- 6/10Sunset Ridge Intermediate SchoolGrades: 5-6Distance: 1.2 mi
- 6/10View Ridge Middle SchoolGrades: 7-8Distance: 1.2 mi
- 7/10Ridgefield High SchoolGrades: 9-12Distance: 0.8 mi
Schools provided by the listing agent
- Elementary: Union Ridge
- Middle: View Ridge
- High: Ridgefield
Source: RMLS (OR). This data may not be complete. We recommend contacting the local school district to confirm school assignments for this home.
Get a cash offer in 3 minutes
Find out how much your home could sell for in as little as 3 minutes with a no-obligation cash offer.
Estimated market value
$840,000
Get a cash offer in 3 minutes
Find out how much your home could sell for in as little as 3 minutes with a no-obligation cash offer.
Estimated market value
$840,000

