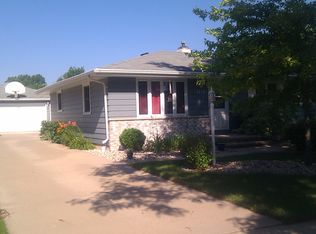Sold
$285,000
1724 Schaefer Cir, Appleton, WI 54915
3beds
1,611sqft
Single Family Residence
Built in 1985
8,712 Square Feet Lot
$-- Zestimate®
$177/sqft
$1,754 Estimated rent
Home value
Not available
Estimated sales range
Not available
$1,754/mo
Zestimate® history
Loading...
Owner options
Explore your selling options
What's special
Welcome home! Wonderful ranch home in premium location within walking distance to schools, shopping, recreation, and transportation arteries. Enjoy the open concept. Many updates to include bathroom with walk-in tile shower, LVP flooring installed in kitchen through hallway into 2 of the 3 bedrooms in 2025. Primary bedroom and living room are carpeted. Refaced kitchen cabinets and new appliances in 2023. Pantry adjacent to kitchen. New blinds in 2023 in living room, bedrooms, and bath in 2025. Some rooms were freshly painted in 2025. Patio doors to enormous 17 x16 patio to enjoy entertaining family and friends. Family room and bath in lower level. Extra deep garage! Yard is fenced on 2 of 3 sides. This home is sure to please! 48hrs for binding acceptance.
Zillow last checked: 8 hours ago
Listing updated: October 28, 2025 at 03:20am
Listed by:
Richard Meyers OFF-D:920-619-4922,
Resource One Realty, LLC
Bought with:
Deanna M Verkuilen
Keller Williams Fox Cities
Source: RANW,MLS#: 50315183
Facts & features
Interior
Bedrooms & bathrooms
- Bedrooms: 3
- Bathrooms: 2
- Full bathrooms: 1
- 1/2 bathrooms: 1
Bedroom 1
- Level: Main
- Dimensions: 14x13
Bedroom 2
- Level: Main
- Dimensions: 12x12
Bedroom 3
- Level: Main
- Dimensions: 12x09
Family room
- Level: Lower
- Dimensions: 27x13
Kitchen
- Level: Main
- Dimensions: 18x13
Living room
- Level: Main
- Dimensions: 16x14
Heating
- Forced Air
Cooling
- Forced Air, Central Air
Appliances
- Included: Dishwasher, Dryer, Microwave, Range, Refrigerator, Washer
Features
- Cable Available, High Speed Internet, Pantry
- Basement: Full,Finished
- Has fireplace: No
- Fireplace features: None
Interior area
- Total interior livable area: 1,611 sqft
- Finished area above ground: 1,260
- Finished area below ground: 351
Property
Parking
- Total spaces: 2
- Parking features: Detached
- Garage spaces: 2
Accessibility
- Accessibility features: 1st Floor Bedroom, 1st Floor Full Bath, Level Drive, Level Lot, Open Floor Plan
Features
- Patio & porch: Patio
Lot
- Size: 8,712 sqft
- Dimensions: 76x110
- Features: Near Bus Line, Sidewalk
Details
- Parcel number: 319234500
- Zoning: Residential
- Special conditions: Arms Length
Construction
Type & style
- Home type: SingleFamily
- Architectural style: Ranch
- Property subtype: Single Family Residence
Materials
- Vinyl Siding
- Foundation: Poured Concrete
Condition
- New construction: No
- Year built: 1985
Utilities & green energy
- Sewer: Public Sewer
- Water: Public
Community & neighborhood
Location
- Region: Appleton
- Subdivision: Temmer Haen Estates
Price history
| Date | Event | Price |
|---|---|---|
| 10/27/2025 | Sold | $285,000+5.6%$177/sqft |
Source: RANW #50315183 Report a problem | ||
| 10/22/2025 | Pending sale | $269,900$168/sqft |
Source: RANW #50315183 Report a problem | ||
| 9/22/2025 | Contingent | $269,900$168/sqft |
Source: | ||
| 9/19/2025 | Price change | $269,900-10%$168/sqft |
Source: RANW #50315183 Report a problem | ||
| 9/16/2025 | Listed for sale | $299,900+130.9%$186/sqft |
Source: RANW #50315183 Report a problem | ||
Public tax history
| Year | Property taxes | Tax assessment |
|---|---|---|
| 2018 | $2,757 +0.3% | $126,800 |
| 2017 | $2,749 +3.3% | $126,800 |
| 2016 | $2,660 -0.1% | $126,800 |
Find assessor info on the county website
Neighborhood: 54915
Nearby schools
GreatSchools rating
- 7/10Horizons Elementary SchoolGrades: PK-6Distance: 0.3 mi
- 2/10Madison Middle SchoolGrades: 7-8Distance: 0.8 mi
- 5/10East High SchoolGrades: 9-12Distance: 0.6 mi
Schools provided by the listing agent
- Elementary: Horizons
- Middle: Madison
- High: Appleton East
Source: RANW. This data may not be complete. We recommend contacting the local school district to confirm school assignments for this home.
Get pre-qualified for a loan
At Zillow Home Loans, we can pre-qualify you in as little as 5 minutes with no impact to your credit score.An equal housing lender. NMLS #10287.

